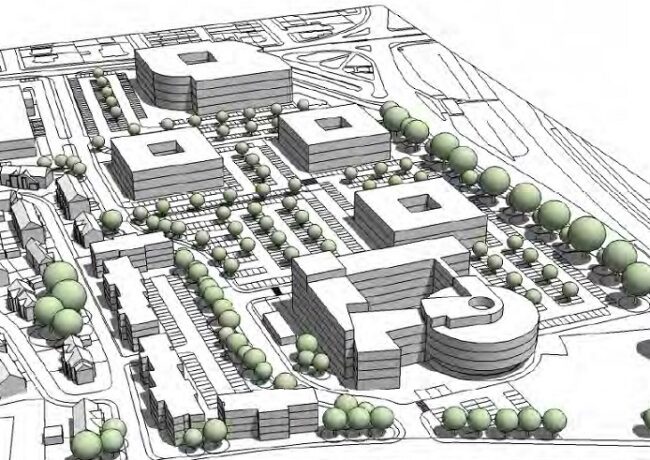Siemens set for sign-off on Didsbury plan
The final development masterplan for the 20-acre Siemens site in Didsbury has been recommended for approval at a meeting of Manchester City Council's executive next week.
Engineering company Siemens dusted off plans for its mixed-use scheme at the site in South Manchester in June, with proposals including a 90-room hospital and 140,000 sq ft of offices.
The project on Princess Parkway includes an office park, anchored by Siemens, a 24,750 sq ft private hospital operated by Spire, and 90 residential units across six acres.
The executive committee will meet on Wednesday 26 November to discuss the final masterplan, which was submitted following consultation throughout the summer.
The plan will act as a guide for future planning applications regarding the site.
In 2011 Siemens drew up plans based around a Regional Growth Fund grant for a 100,000 sq ft sustainable technology hub. In 2012, Kier won a development contest to build the scheme, with the project including the refurbishment of Sir William Siemens House and a small residential phase. Siemens chose not to progress with the concept due to "uncertainties at that time on the future director on national energy policy," according to the revised masterplan.
The site is expected to retain the focus on sustainable technology and would provide space for the company to develop its offering in offshore wind generation, electric vehicles and sustainable building technologies.
The 87,200 sq ft Sir William Siemens House will be refurbished and retained as the Siemens regional management hub. The 140,000 sq ft of offices will be built over three buildings, with Siemens retaining the right to occupy one should future expansion space be required.
Siemens is being advised by JLL. Phased construction is expected to start in summer 2015. A development partner is yet to be appointed.
The masterplan has been drawn up by architect Stephen George & Partners.




