RIBA names MUMA for Whitworth overhaul
Architects MUMA have won the hotly contested race to reshape Whitworth Art Gallery in Manchester's university district.
The practice won the RIBA architectural competition, held following Whitworth's award of a first-round pass from the Heritage Lottery Fund in February 2009.
MUMA beat Amanda Levete Architects, Edward Cullinan Architects, Howarth Tompkins and Stanton Williams to the prized job. London-based McInnes, Usher, McKnight Architects, MUMA, is a collaborative architectural design studio established in 2000. The principals of MUMA met when they studied together at the Mackintosh School of Architecture in Glasgow.
MUMA will now work with the Whitworth on a detailed design of a new second entrance and extension for the gallery, connecting it more directly with Whitworth Park in which it is situated at the southern gateway of the Manchester University campus.
Click on image gallery for a closer look
- MUMA partners
Plans will be worked up during the next year and be presented as part of the final stage of the Whitworth's Heritage Lottery Fund bid in 2010.
RIBA said an initial field of over 130 competition entrants was narrowed to a shortlist of five firms that each submitted detailed designs.
The judging panel was chaired by Tom Bloxham, Urban Splash chairman and chancellor of Manchester University. Bloxham said: "All the shortlisted designs were outstanding and had unique strengths, however MUMA's design shone in its thoughtful and sensitive response to a complex brief. Amongst many delightful touches the prospect of visiting a cafe in the tree canopy was particularly enjoyed, along with many further connections between gallery and surrounding park landscape. MUMA demonstrated care not only in the development of new designs but also in their consideration of improvements to the existing building."
In MUMA's description of its design it said 'an art garden and second entrance is framed by two new wings; a landscape gallery to the north gives an urban edge to the garden, and a more transparent, slender wing of the café celebrates the park's spectacular avenue of trees to the south. A lower ground floor provides new education facilities and improved access to the collection, with a new study centre and an art workshop opening into the Art Garden – a setting for art and events. Openings are created in the existing gallery providing the heart of the building with new views and contact with Whitworth Park. Transparency invites the passer by to explore further. A new promenade wraps the existing galleries and again makes the most of the gallery's connection with the park.'



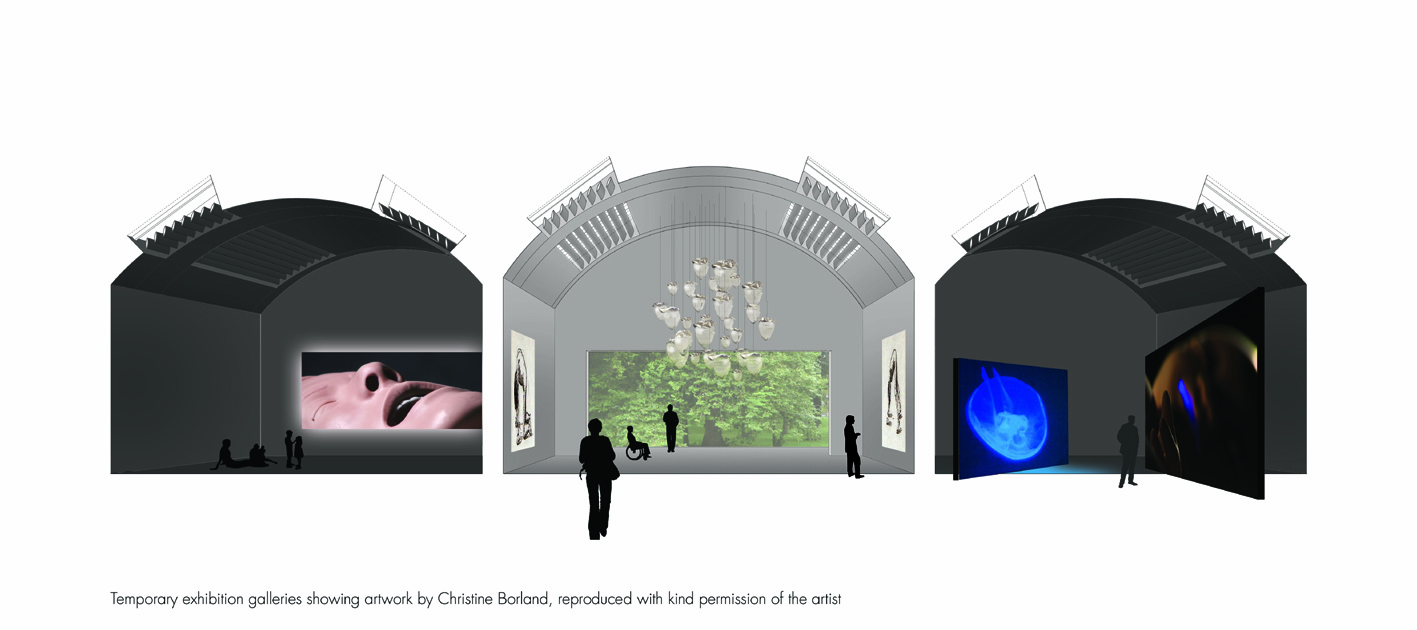

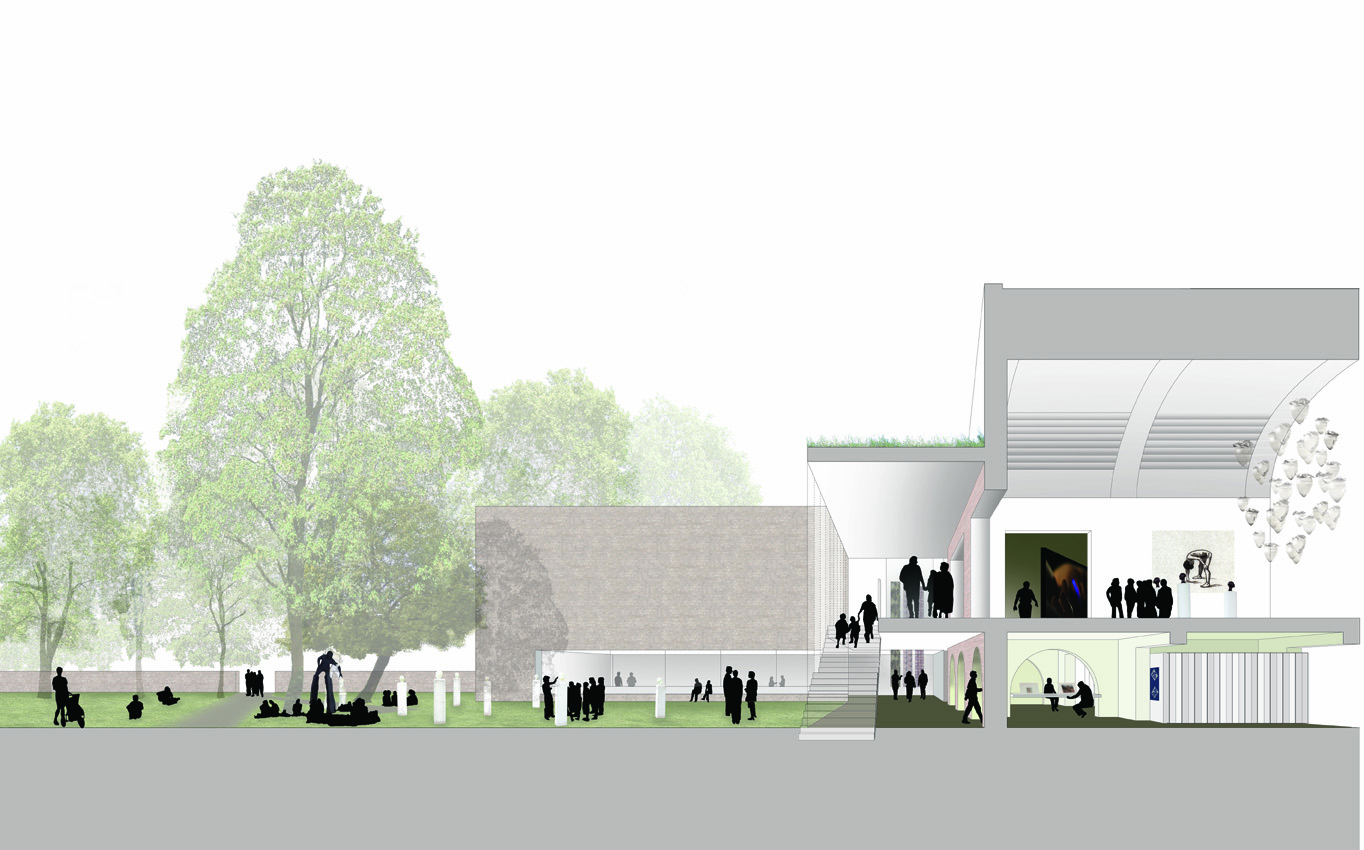
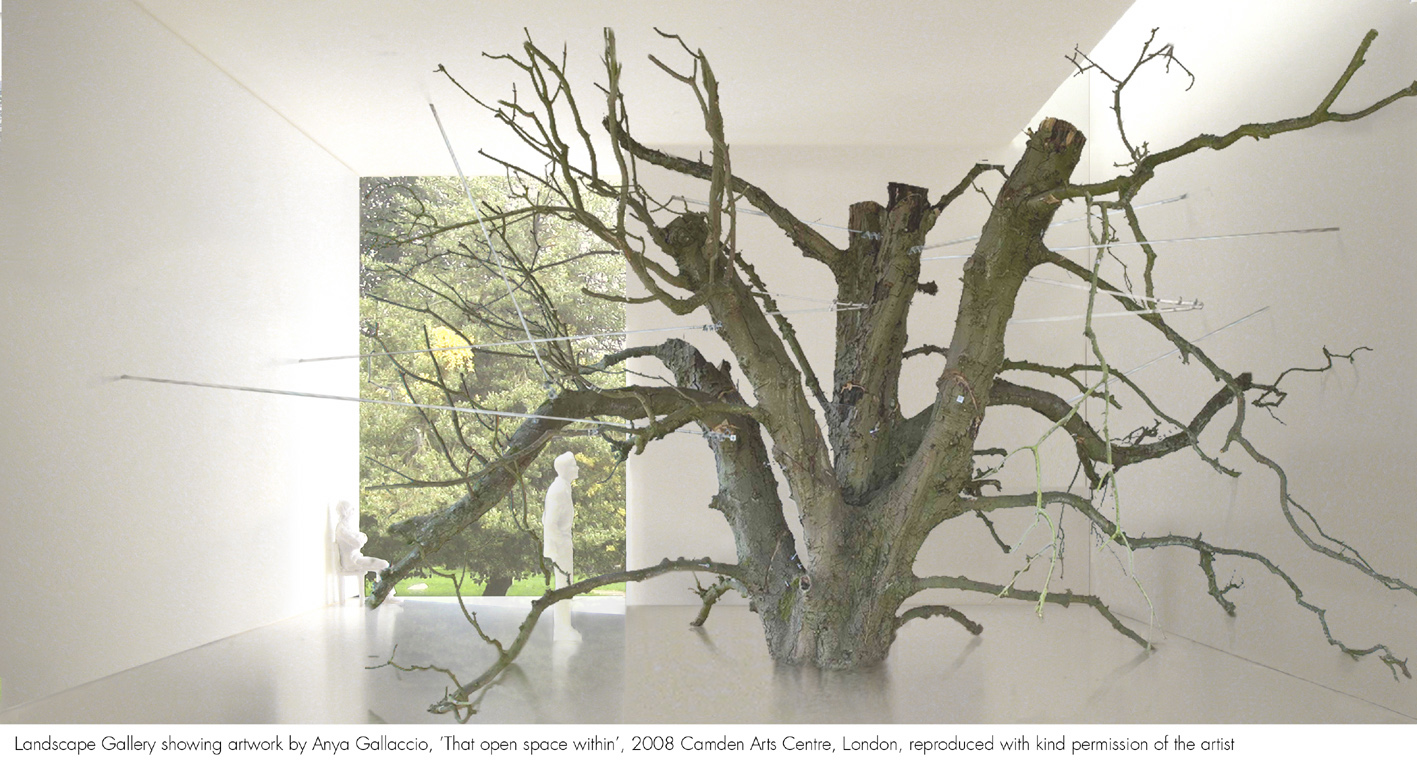
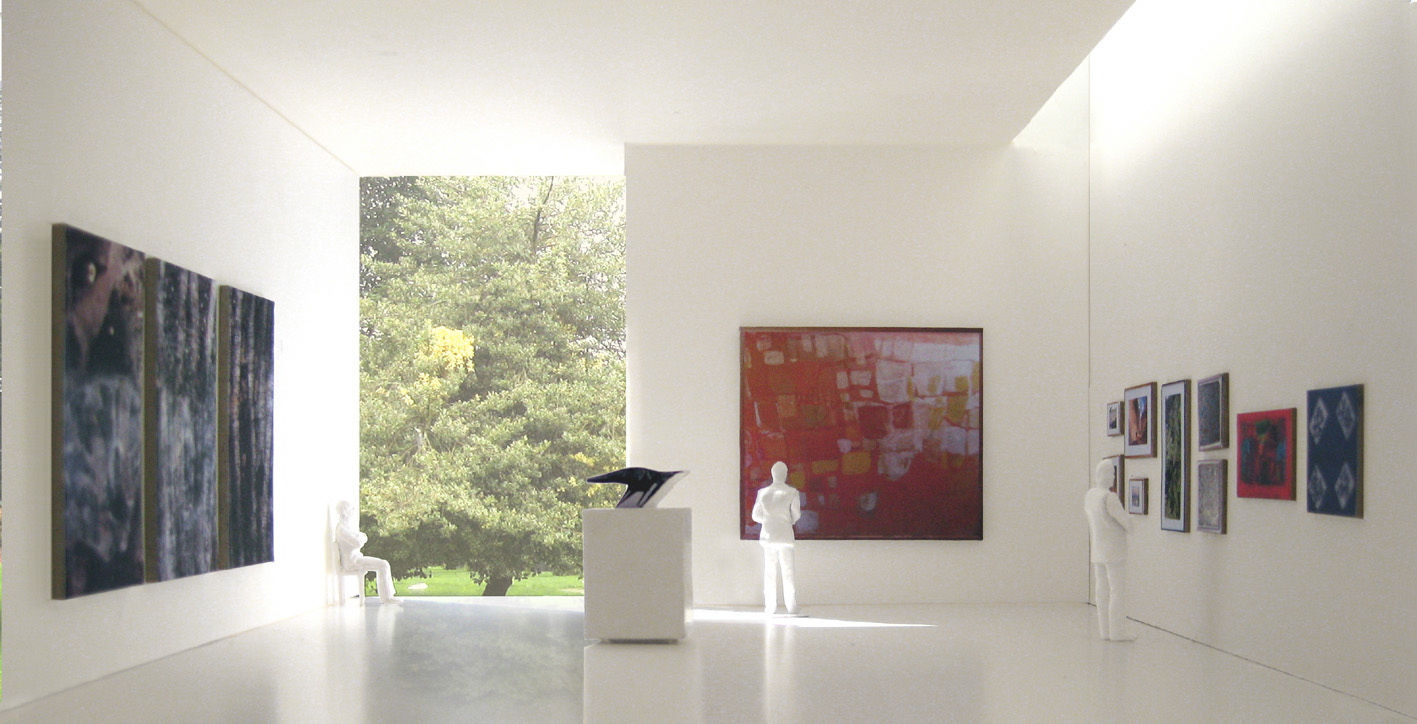
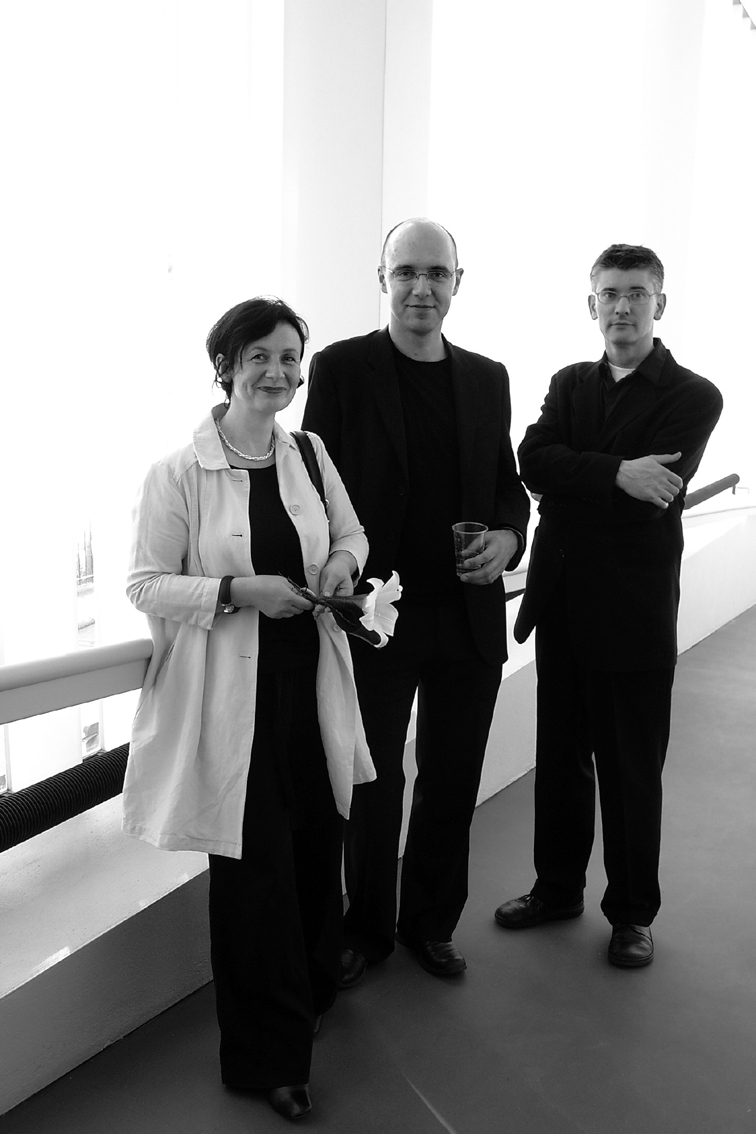
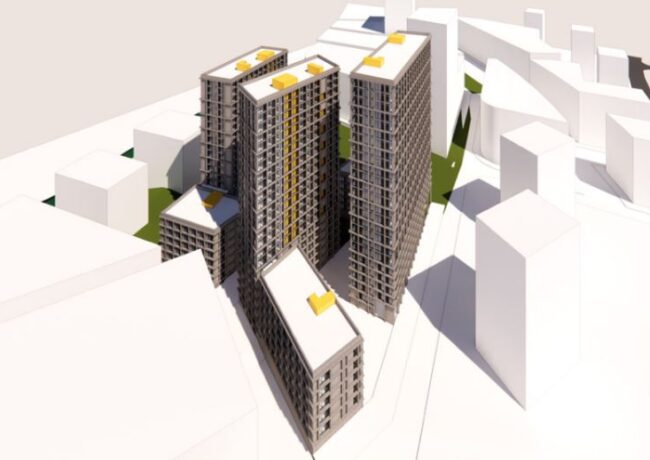
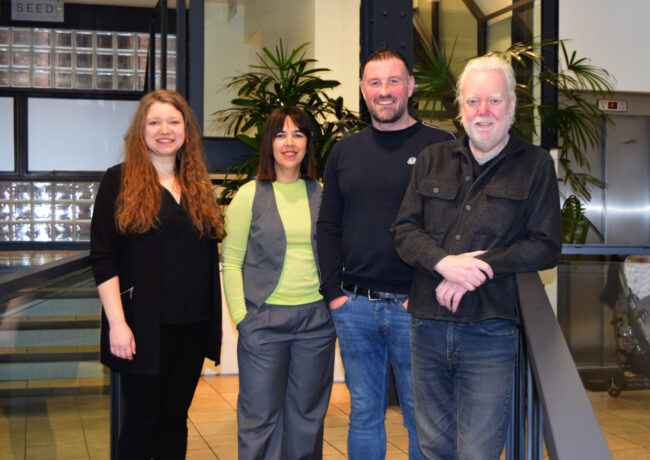
Hmm.Looks good. Let’s hope it’s not changed too much now and that Prince Charles doesn’t see it.
By Don'tknowwhateilikebut