Plans in for Two New Bailey
English Cities Fund has submitted a detailed planning application to Salford City Council for the next phase of the New Bailey commercial district.
The proposed 270,000 sq ft development, with 190,000 sq ft net lettable space, would contain 10 floors of 22,200 sq ft, each with its own outdoor terrace, topped by a green roof and winter garden. There will be parking for 48 cars, storage for 100 cycles, and street level facilities including showers for cyclists and a retail unit.
The submission is a reserved matters application following the award of outline consent in July 2010 for 1.9m sq ft of commercial space, 1,000 residential units and two hotels at New Bailey and Chapel Street. This is ECF’s seventh detailed application for an individual scheme since the outline consent.
The office, to be known as Two New Bailey Square and designed by Allford Hall Monaghan Morris, would occupy a prominent site next to the completed multi-storey car park at New Bailey, fronting Irwell Street and Trinity Way. The rear of the new building would face the new square and One New Bailey, which reached practical completion last week. The bulk of the building was prelet to law firm Freshfields Bruckhaus Deringer.
Phil Mayall, development director at ECf, said: “The decision to submit the planning application at this time was prompted by the strong interest in the remaining space at One New Bailey and we expect a decision to be made in September. Two New Bailey Square’s design perfectly balances the characteristics of a high quality, sustainable office building with an honesty and integrity that will a provide truly unique development.
“We are currently considering funding options with a view to starting work on site in early 2017 We are looking forward to progressing with our vision for New Bailey and bringing more much sought after quality office space to our unique location on the banks of the River Irwell.”
JLL and Cushman & Wakefield are the joint agents on the New Bailey scheme.
The project team for Two New Bailey Square is architect AHMM, quantity surveyor Capita, structural engineer Integra Consulting, and engineer Hannan Associates.
ECF is a joint venture between Muse Developments, Legal & General and Homes & Communities Agency.


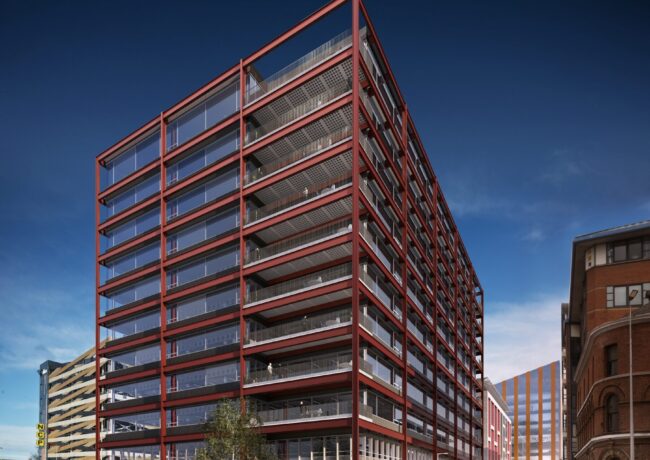
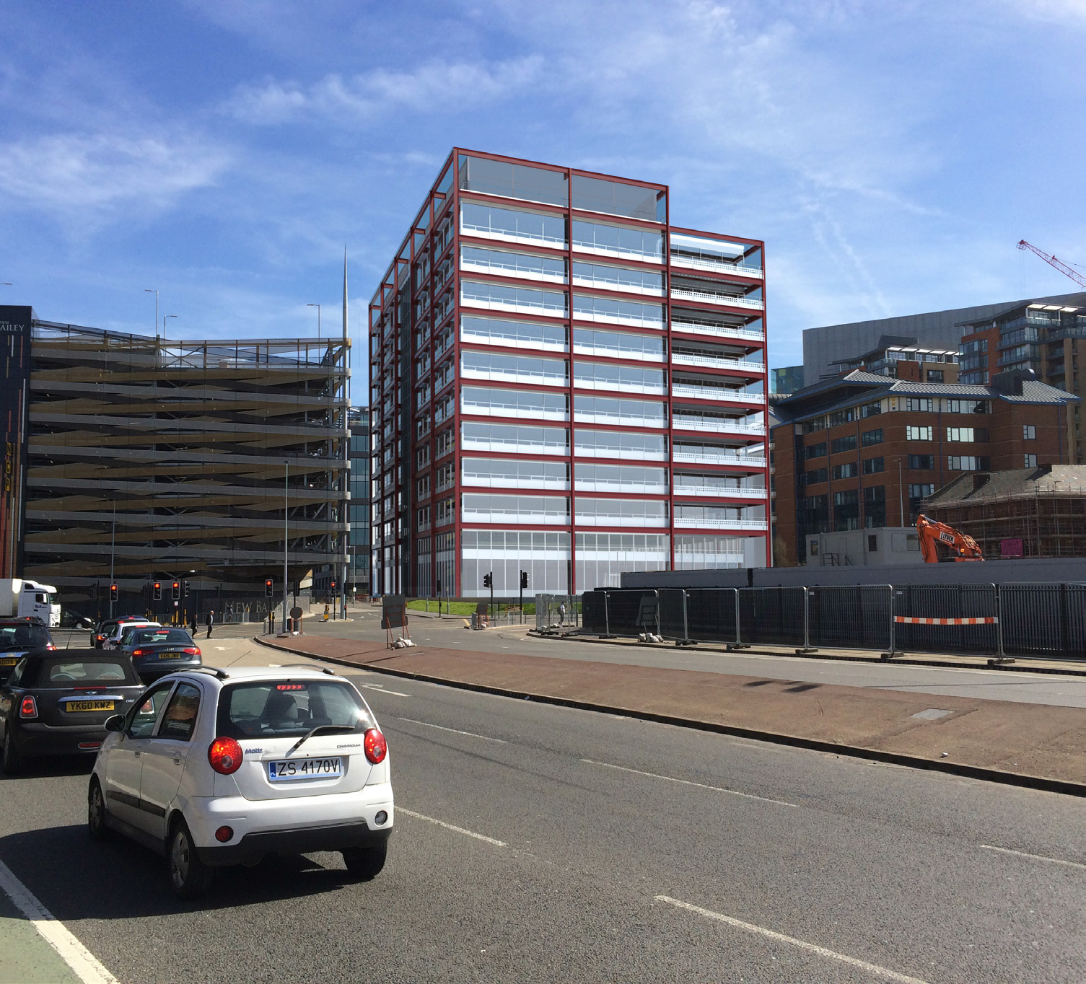
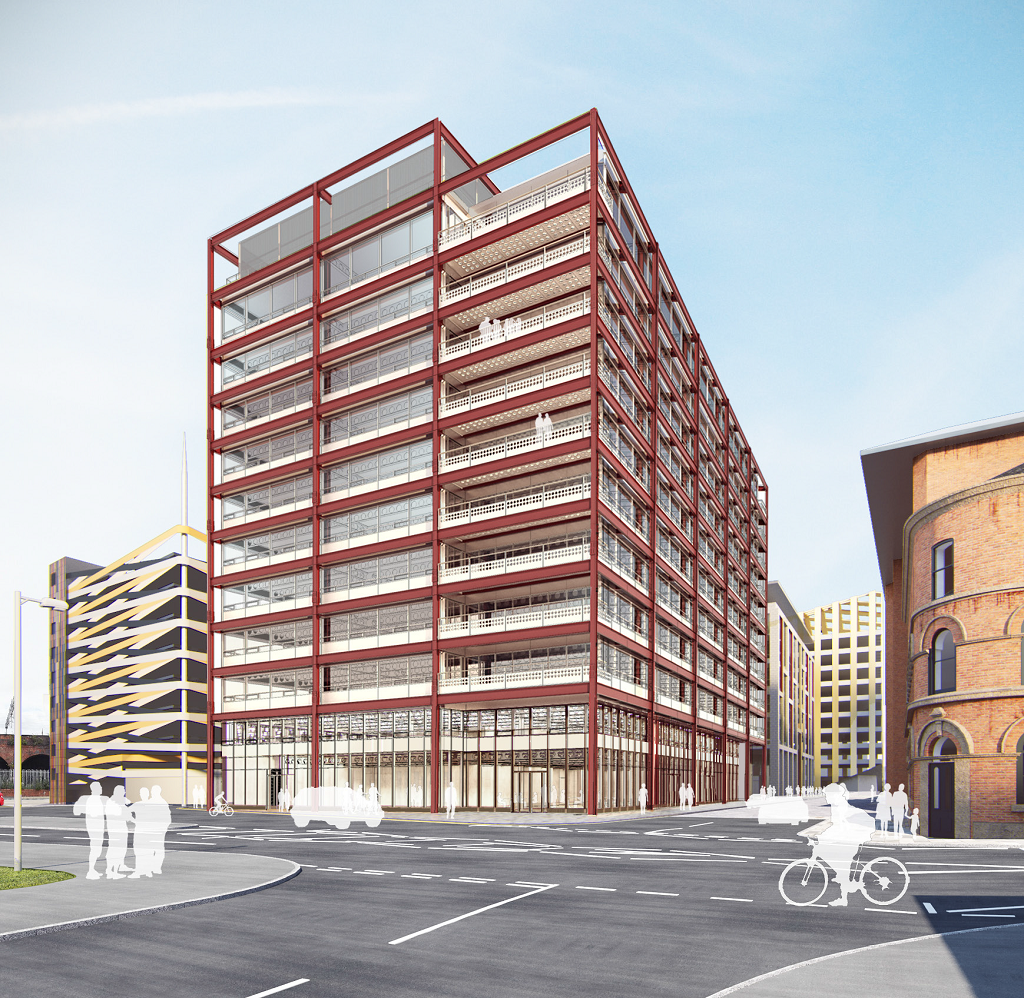
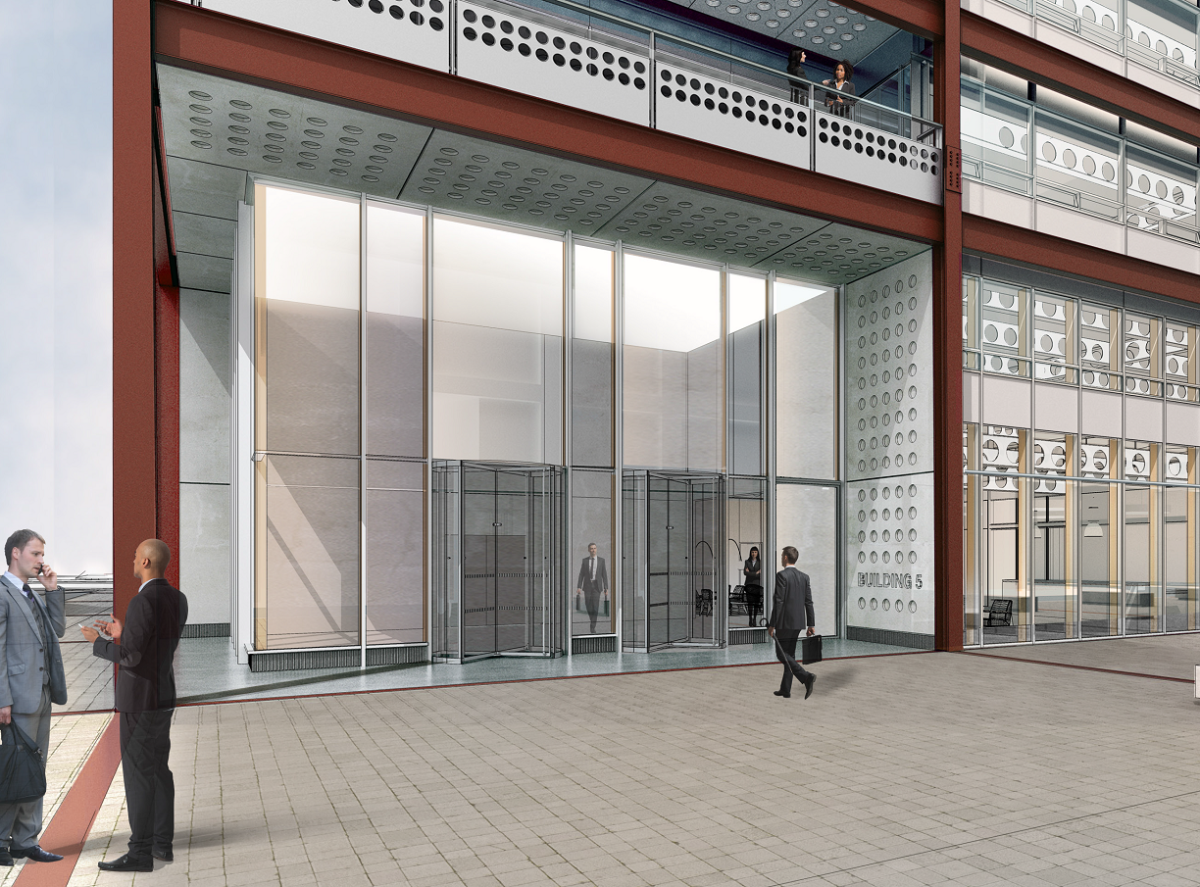
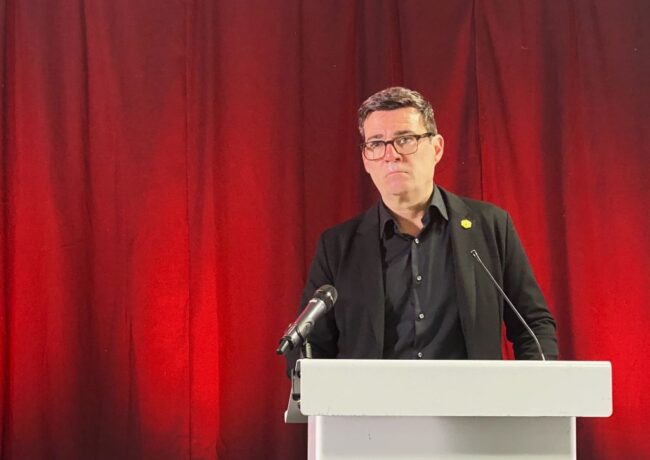

As bad as the carpark next door….
By Schwyz