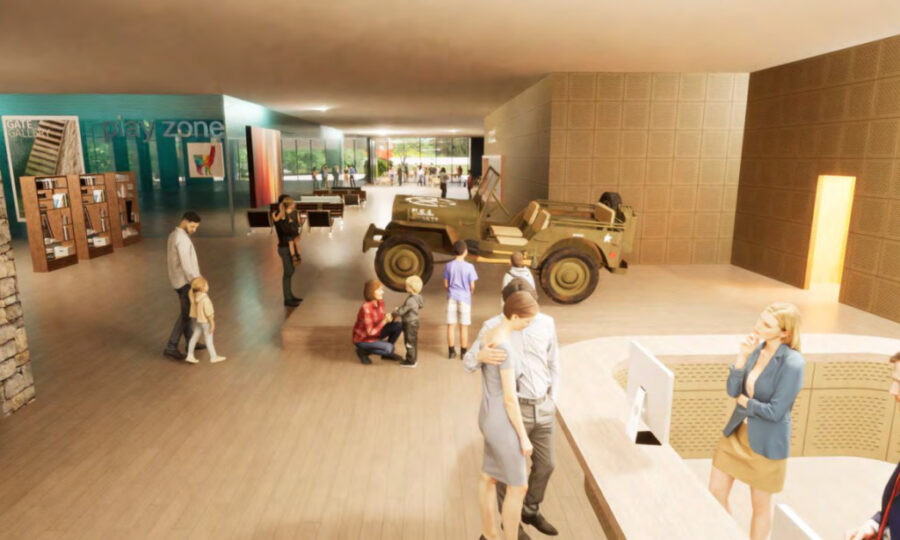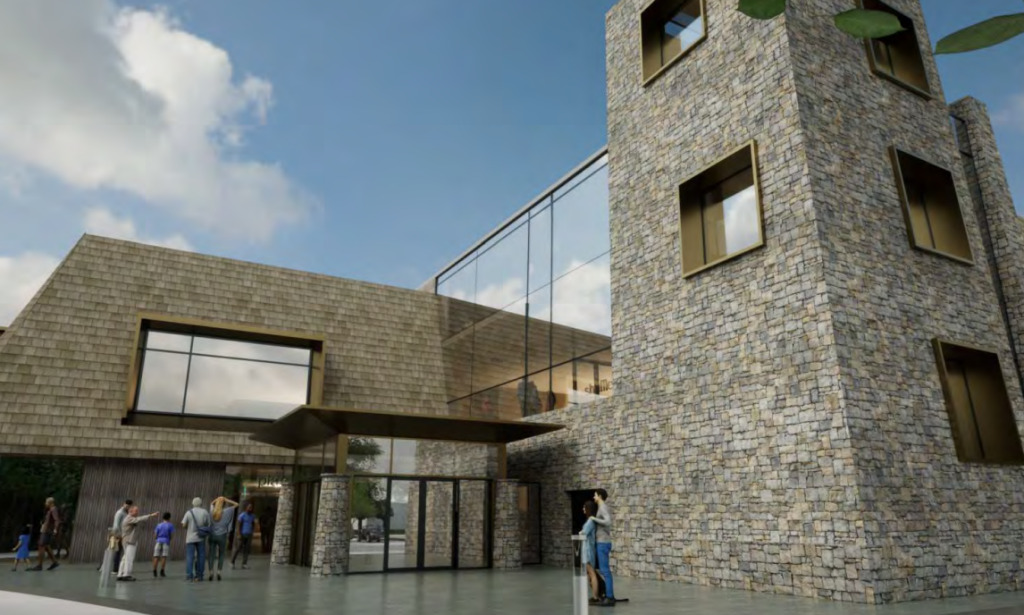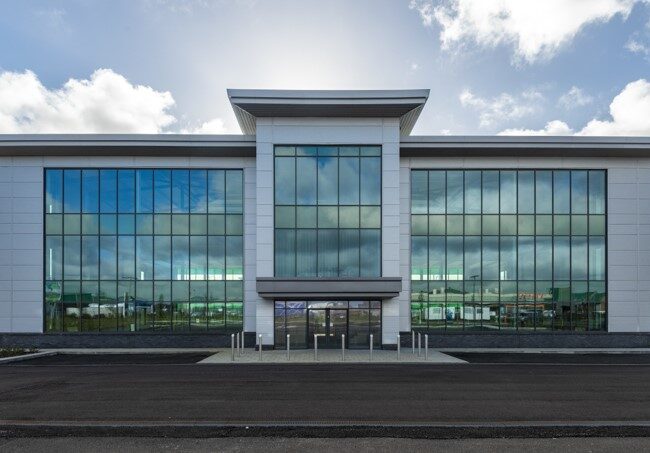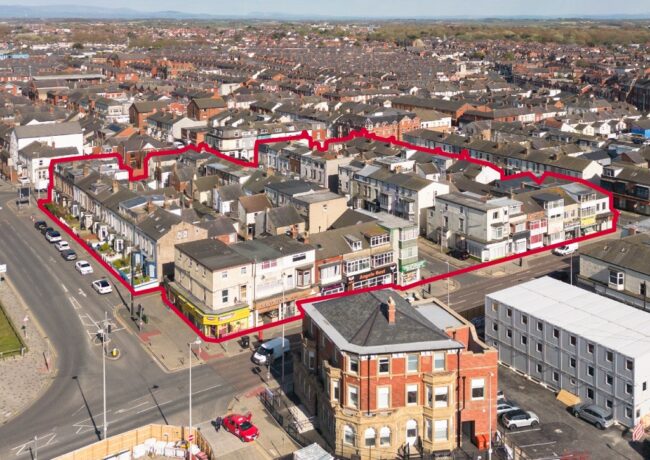Plans in for Ribby Hall entertainment centre
A 53,000 sq ft facility featuring go-karting, bowling, and adventure golf could be built on the Kirkham holiday resort.
David Cox Architects designed the plans for Ribby Hall Village’s entertainment centre, which would span across three floors.
On the ground floor, there would be a 1,500 sq ft arcade and 3,800 sq ft soft play area. Seven party rooms would be delivered, ranging from 160 sq ft to 230 sq ft in size.
Rockclimbing company Clip ‘n Climb would also take up 1,500 sq ft to provide climbing walls on the ground floor, opposite a 3,000 sq ft go-karting facility.

Guests would have access to a 3,800 sq ft play zone on the ground floor. Credit: via planning documents
Virtual reality arcade firm Zero Latency would take up 2,600 ft on the first floor, accompanied by a 3,500 sq ft bar. Also on the first floor would be a 1,500 sq ft adventure golf range, and 5,800 sq ft bowling space with eight lanes.
Staff facilities would be provided on the second floor, including an 850 sq ft lounge area and 635 sq ft of office space.
The project would be built on the site of the former riding school, which would be demolished prior to construction.
The scheme would deliver 246 parking spaces, including 24 disabled and 20 cycle spaces.
To find out more about the plans, search for application number 23/0115 on Fylde Council’s planning portal.




