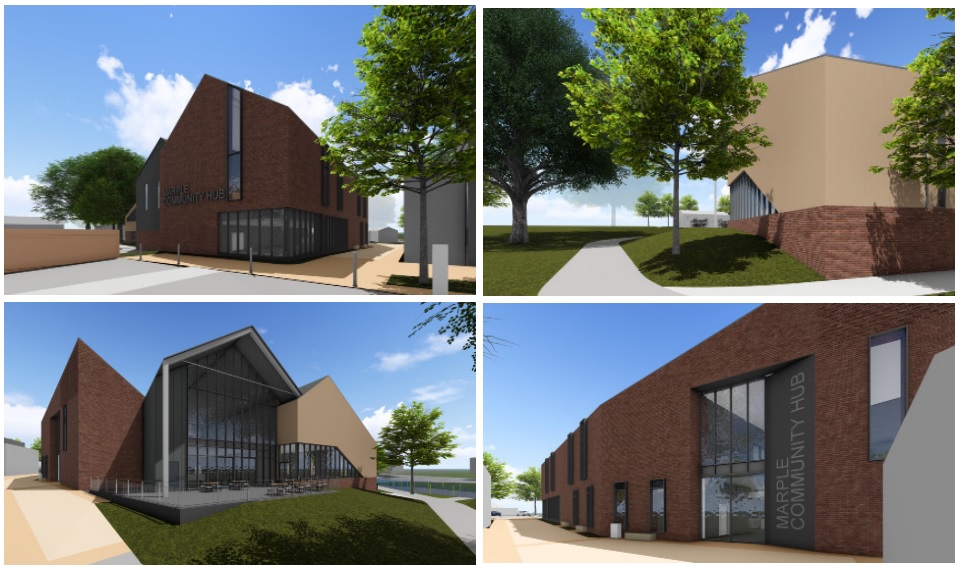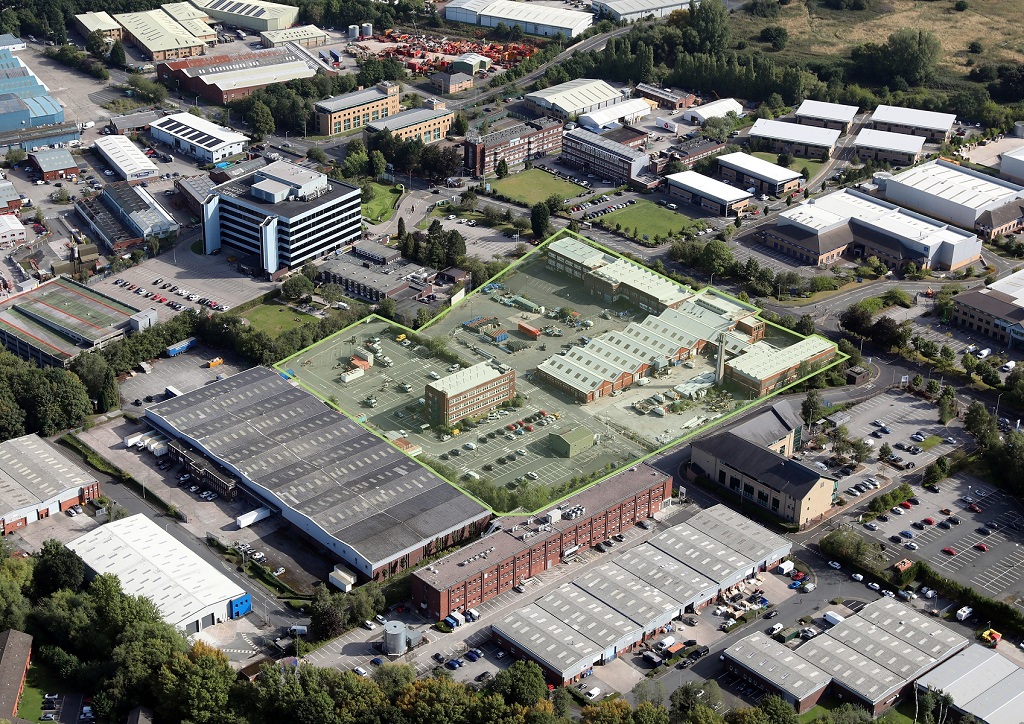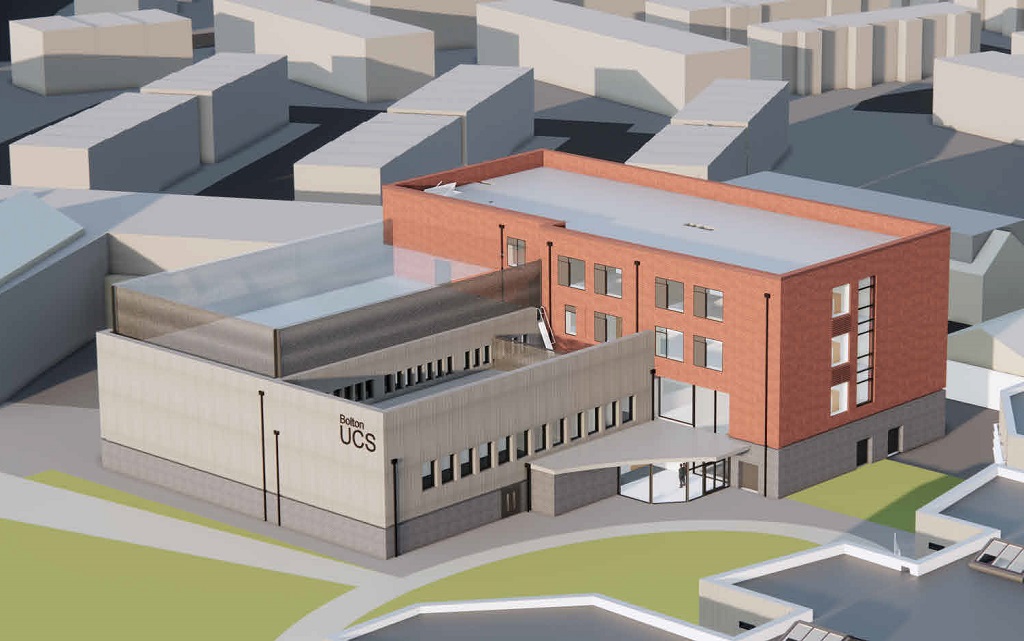Plans in for Marple community hub
Stockport Council has lodged its proposals to demolish the town’s library, police station, and health clinic to make way for a facility more than double their size.
The proposed two-storey, 40,700 sq ft development will house a new library, café, and five-lane swimming pool on its ground floor.
On the first floor there will be a gym facility, with flexible studios and a health clinic. Two lifts will be installed to ensure access to the first floor.
Access to the 15-acre site will remain from Stockport Road, with a slight increase in car park spaces proposed from 68 to 72. An area has also been earmarked for the creation woodland, with the planting of 89 trees.
Stantec prepared the planning statement, which explains the authority was awarded £20m last year under the second round of the government’s levelling up funding.
The council won its bid to redevelop the existing Marple Library site to deliver a community hub alongside pedestrian and highways improvements.
These improvements will introduce:
- Signalised crossings on Station Road to enable safer access to the Marple Town Centre from Marple Station
- Zebra crossings on Hollins Lane
- Signalised crossing on Stockport Road to enable safe pedestrian routes across the busy main road
Anthony Dillon, managing director for Willmott Dixon in the North said: “We’re proud to be working in partnership with Stockport Council once again, and to be playing our part in creating a vibrant and innovative community hub for the people of Marple.
“In delivering Stockport Interchange and Viaduct Park, we worked alongside incredible local organisations such as Pure College, the Webb Lane Community Allotments, The Wellspring and The Samaritans and we look forward to continuing to support more amazing local causes.
“At Marple Community and Leisure Hub we are committed to delivering a social return on investment of £3.78m including 132 weeks of apprenticeship training and 40 weeks of work placements. We look forward to also running two bespoke ‘Building Lives Academy’ skills programmes for students with special educational needs and for care leavers.”
The project team includes Atkins Realis, which is responsible for the transport assessment and travel plan. Willmott Dixon is overseeing the construction management plan and SEP is putting together the utilities survey.
Collington Winter has authored the ecology, biodiversity, and arboriculture assessment as well as the tree survey. Pace Consult is responsible for the air quality and noise assessments.
TACE has carried out the energy strategy, while Oobe are the landscape architects. MOLA has undertaken the heritage impact and archaeological assessments.
Kier has handled the flood risk assessment, with architects Pozzoni putting together the design and access statement. Daylight and sunlight assessments have been carried out by Anstey Horne.
According to the planning documents the Marple Library building is reaching the end of its lifespan and would be in need of significant investment.
Pre-application consultation on the hub plans has taken place, including with groups ranging from the veterans bowls club to Marple Scouts, along with input received from Sport England.
There are a number of grade-two listed structures at the site including Hollins House.
To see the plans search for application reference DC/091420 on Stockport Council’s website.





Looks like their fee could only stretch to a Part 1 designing it. Describing the design as ‘Meh’ would be a compliment. I realise community centre clients tend to not have the deepest of pockets but it doesn’t mean there cant be a little more ambition/non-cliché design. Having grown up in Marple this is a real missed opportunity for something special.
By Anonymous
Levelling up in marple. Kind of sums things up in this country nicely
By Anonymous
This is an incredibly welcome development for Marple, where the pool closed several years ago and the library is effectively life-expired. It is a sign of how far central Government has squashed local govt that Stockport has to beg them for money for something as simple as a swimming pool 🏊, but that’s a result of a decade of deliberate policy. Greater Manchester in general needs ‘levelling up’ and this is exactly the sort of area that needs it.
By Peter Black
For Marple, the design of this building is very low quality.
By Anonymous
Marple has been at a loss of swimming pool and leisure provision since 2018 and the existing library is tired and outdated. The investment is very much welcomed and I compliment the Project Delivery Team for carrying out extensive engagement with the community and all key stakeholders and ensuring their comments are captured within the plans and details submitted for planning. I look forward to seeing the Project get delivered!
By Anonymous
The idea of a new new hub for Marple is a great idea. However the choice of architecture is quite bad. I imagine that their budget is small. They should aim for some with a Victorian or 30s style which would which would fit in more easily than modernism. Something with a Art Deco finesse to give extra character?
Marple deservers better architecture than that!
By William Boardman