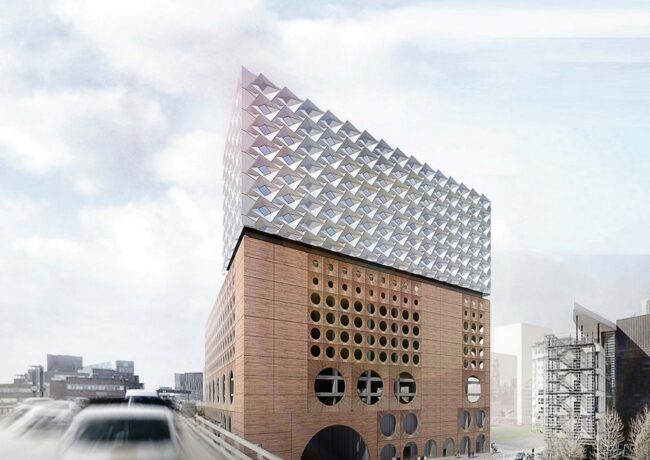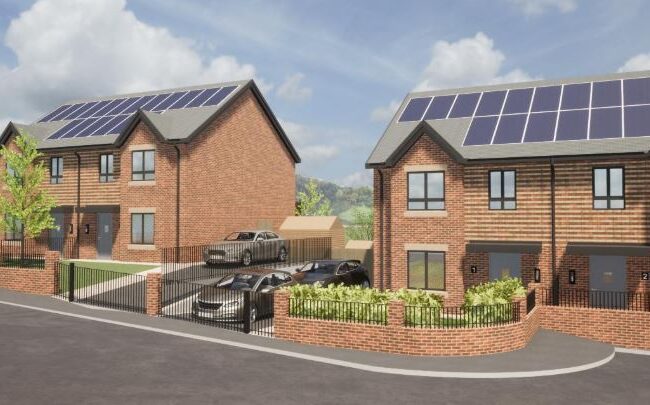Plans in for Circle Square hybrid building
Feilden Clegg Bradley’s reworked designs propose a 430,000 sq ft block on a corner plot of Circle Square, made up of a 1,100-space car park, 150-bedroom hotel, and heat and power centre.
The construction of the car park was approved by Manchester City Council in June, alongside a raft of other buildings which will be delivered as part of the £750m redevelopment of the former BBC site on Oxford Road.
However, last month developers Bruntwood and Select Property Group unveiled a redesign of the building to include a 150-bedroom hotel inserted on top of the approved car park structure. A planning application has now been submitted for approval.
A hotel operator is yet to be confirmed, but is expected to be a “leading national brand”. The Combined Heat & Power Centre will be on the ground floor to provide energy for the wider scheme, and there will also be 2,800 sq ft of retail space at street level.
Bruntwood and Select are on site with Circle Square’s first phase, 716 apartments under Select’s Vita Student brand, due to complete in 2017. The second phase will commence next year, and includes 105,000 sq ft of shops, cafés, bars and restaurants, 300,630 sq ft of workspace, 677 flats, green space and public realm.
Feilden Clegg Bradley Studios was joint masterplanner with Planit-IE. The Circle Square project team also includes structural engineer Curtins, engineer Cundalls and cost consultant Appleyard & Trew. Office agents are Savills, JLL and Knight Frank.





Excellent concept, a Hotel above a car park•••••the design of the top half looks brilliant and (compared to 99% of existing multi storey & surface car parks) the bottom half which will be used as a car park looks interesting and pleasing on the eye as well•••••it is an important gateway site, adjacent to the Mancunian Way southern ring road and I am pleased that another concrete and glass ‘anycity’ behemoth structure won’t be built here.
By Anthony Fallon