Plans in for 469 Preston apartments
The project is the “first significant scheme” in the Stoneygate Regeneration Framework Masterplan to come forward, according to planner Cassidy + Ashton.
Stoneygate Living is the developer behind the application. Stoneygate Living counts Yousuf Bux and Peter Waring as its directors. Bux is also a director at Austringer Capital, which secured approval in July to convert the Blackpool Odeon cinema into a family entertainment centre.
Designed by David Cox Architects, Stoneygate Living’s plans focus on the former Dryden Mill site, which sits at the corner of Manchester Road, Queen Street, and Grimshaw Street in Preston. The land is currently being used as an outdoor car park.
An outline planning application submitted to Preston City Council calls for the building of two apartment buildings ranging from three to 16 storeys in height. There would be retail on the ground floor of the buildings, with public realm in between the two connecting Grimshaw Street and Manchester Road.
The apartments would include a mix of one-, two-, and three-bed flats. Of the 469 proposed, 129 would be for those over the age of 55. These flats would sit within their own block, which would also have a cinema room, lounges, library and roof terrace for residents.
The remaining 340 apartments would be market housing.
Three retail spaces are proposed in the application, with the largest having a gross floorspace of 5,100 sq ft. A smaller, 1,700 sq ft, unit would front Manchester Road. The smallest of those proposed is 1,300sq ft and would sit on the corner of Queen Street and Grimshaw Street.
Stoneygate Living’s plans also include two car parks offering a total of 105 spaces and an additional 13 spaces along Manchester Road.
If approved, the project will see the council’s vision for an “urban village” in the nearly 94-acre Stoneygate area to move forward. The Stoneygate masterplan calls for the building of 1,600 homes and was approved by Preston City Council in 2020.
In addition to David Cox Architects and Cassidy + Ashton, the project team includes PSA Design on drainage strategy, Zero3 on energy consultancy, C. J. O’Flaherty on heritage, TPM Landscape on landscape architecture, and Cora IHT on transport.
The application’s reference number with Preston City Council is 06/2022/1084.


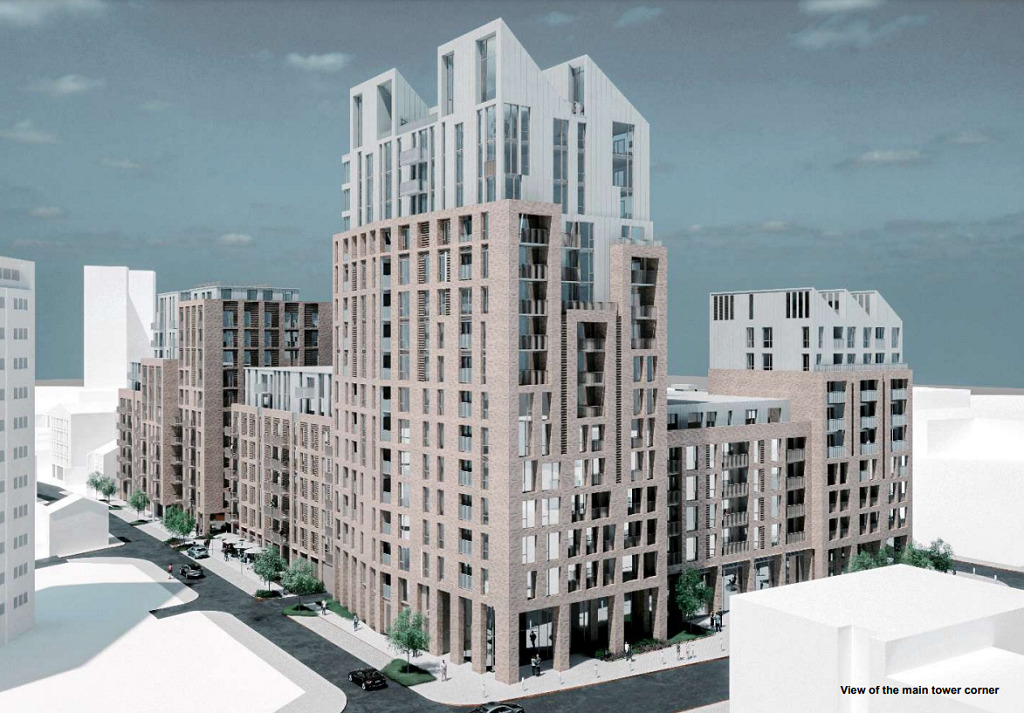
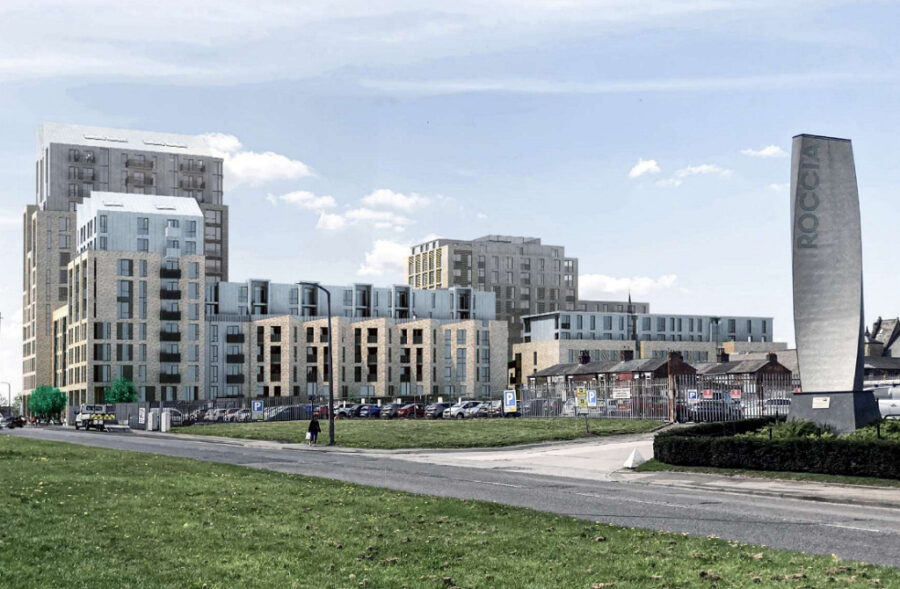
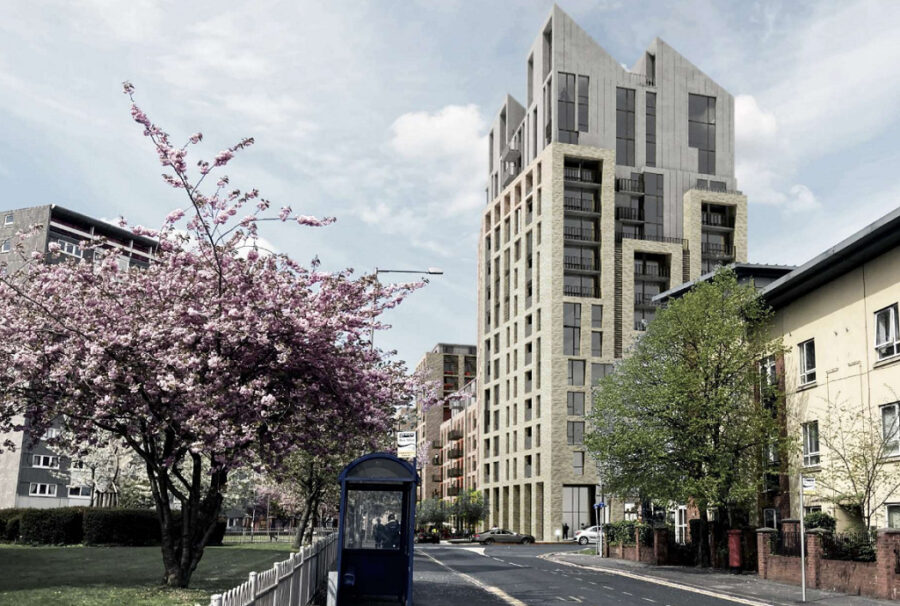
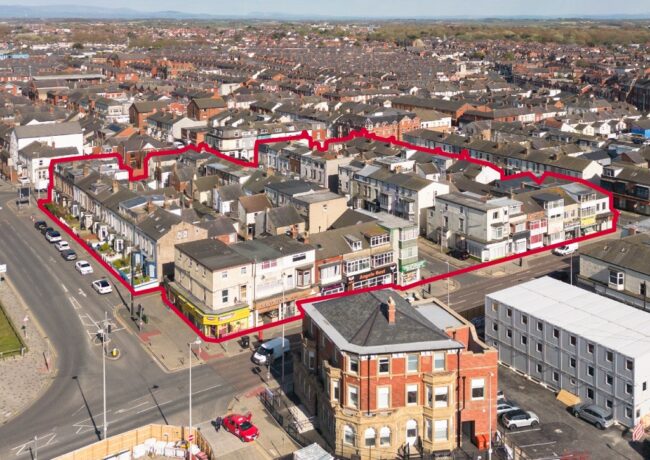
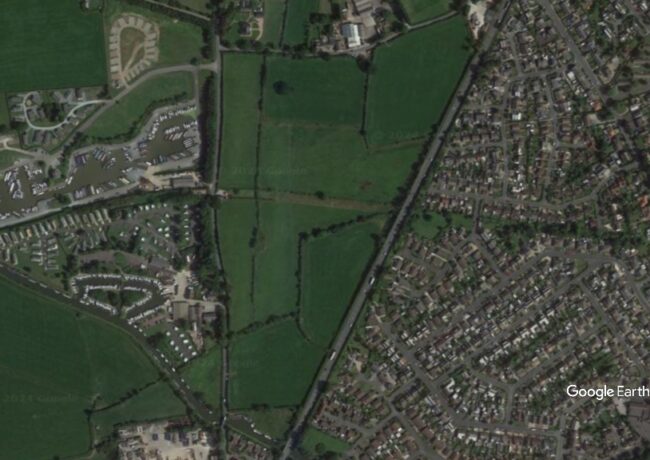
Looking good Preston!!!
By Anonymous
Hopefully there is a large open communal garden or some form of open space for residents to use.
By MS
All the best
By Luckman
Things looking bright for Preston, and on the main train-line and motorway too, starting to look like a proper city.
By Anonymous
It’s about time Preston got a look in
By Phi
Game changer for Preston.
Finally people seeing the potential, especially with the new GCHQ North coming.
By John
Why try and make a piece of Preston real estate look like it came from New York? Visually this dilutes the character of Preston and gives nothing architecturally or in terms of it’s over powering mass. Sorry, but I care for my home town, more architectural dilution.
By Brian Deane
It’s an eyesore that won’t benefit any of the locals living in Avenham and Frenchwood who need real housing, not overpriced high rise rabbit hutches. They’re about to knock down the high rise blocks just adjacent to this site because they’ve passed their sell by date. How about making developers build sustainable housing that actually benefits the people who live and have deep roots in the area?
By Anonymous
Please let’s begin to build new.
Preston has a proud history.
However to be a major city we need modernisation.
Let’s build a Preston that our future generations can also be proud of.
By Paul
I loved
By Zia
What a monstrosity! Looks like the architects have surpassed the Communist Soviet style Brutalist architecture! Or copied from some dystopian Sci-Fi movie! Archtects and Town Planners you have been doing this kind thing for decades, we have had to ‘live’ with these ill considered massive projects. Please start considering us ‘plebs’ and creating more human, natural and pleasing architecture!
By Anonymous
Are there any plans to build opposite Sandown Court on Avenham lane?
By william (Bill) Haworth
I do not think this is good vision. There is possibility to create somethong unique but istead of that there is a plan only to built some high blocks of flats which honestly reminds me of soviet union style city. Preston does not have a big old town and this is city centre, I guess new buildings should match to it, but instead this project suggests high blocks of flats next to each other and that’s it. Considering that it rains 165 days per year in Preston those high building with no opportunity to get reys of the sun will look overgrown with mold and lichen like a lot of buildings in Preston. Nice…
By Jane