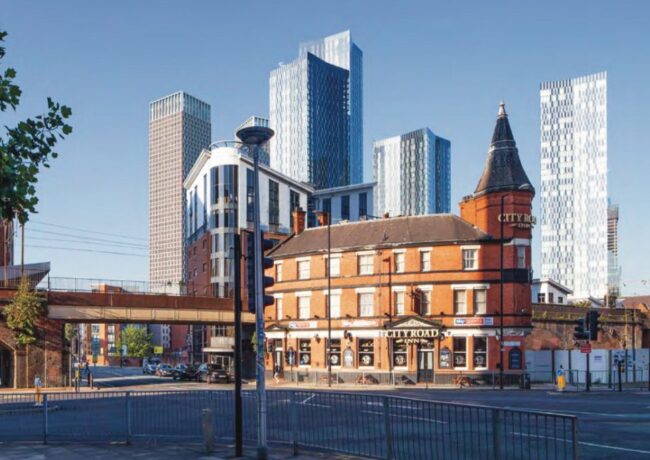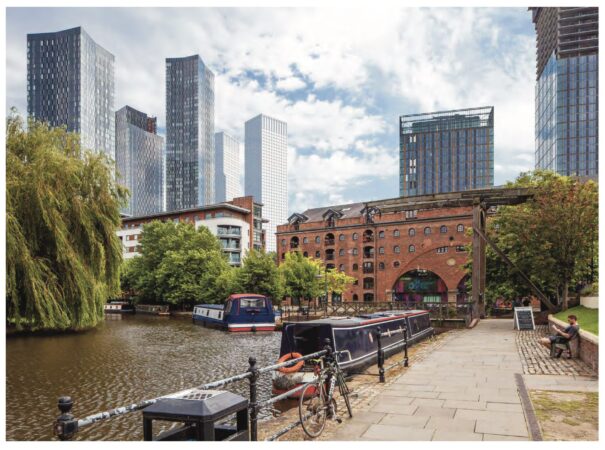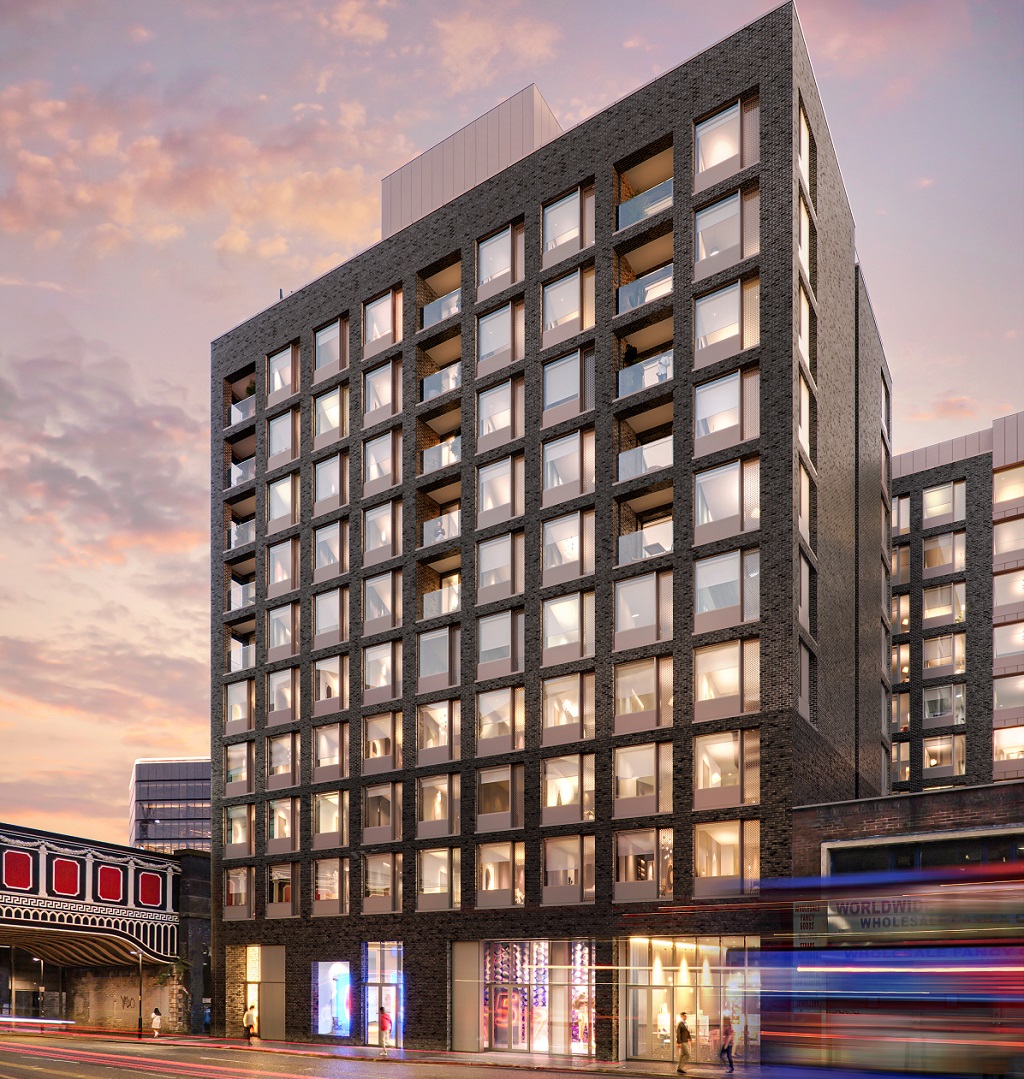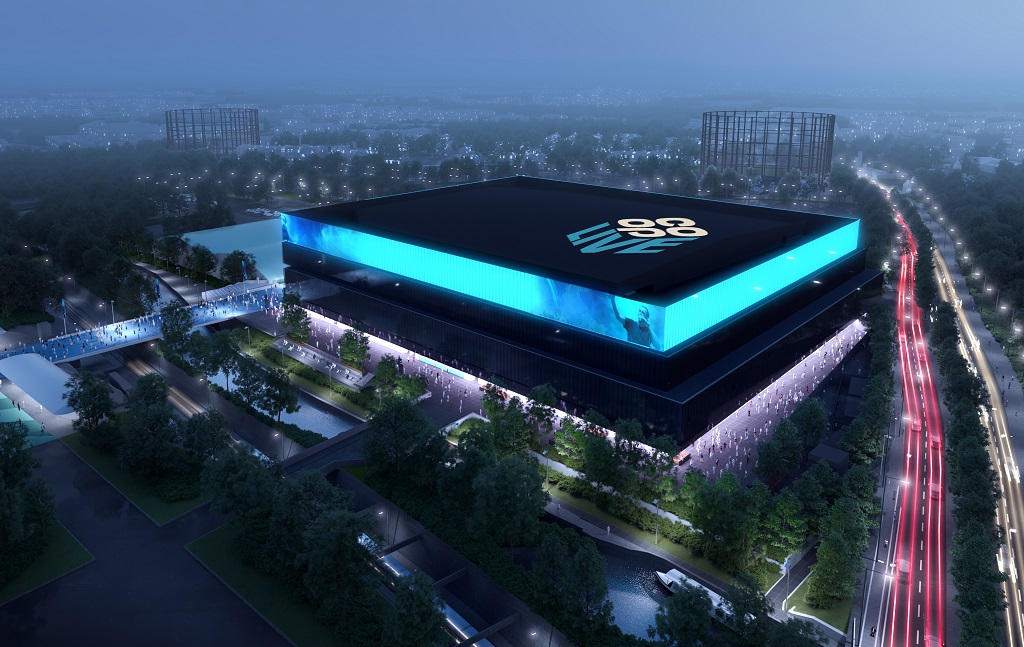Plans in for £350m Great Jackson Street skyscrapers
Park Place features 1,037 apartments across two 56-storey towers and is the latest scheme to come forward under Manchester’s Great Jackson Street masterplan.
The developer behind the £350m project is Great Jackson Street Estates, controlled by Salford-based investor Aubrey Weis, which owns Plot G within the growing Manchester neighbourhood close to Deansgate.
The 1.4-acre site, originally earmarked for three towers of 27, 23, and 19 storeys respectively under architect SimpsonHaugh’s Great Jackson Street masterplan, fronts Mancunian Way and is bounded to the east by Garwood Street.
Under the proposals for Park Place, drawn up by architect Hodder + Partners, existing industrial buildings on the plot would be demolished to make way for the two towers.
The skyscrapers would feature a mix of one-, two- and three-bedroom apartments.
Great Jackson Street Estates consulted on a previous iteration of the project in 2019.
At that time the scheme comprised two towers of 36 and 31 storeys, featuring 580 homes.
However, before a planning application was submitted, a Victorian sewer system was discovered under the site, making the scheme undeliverable.
The scaled-up 2021 version of the development proposes diverting the sewer, a one-year project that United Utilities has agreed to principle, according to the scheme’s lead architect, studio founder Stephen Hodder.
The Great Jackson Street development area is dominated by Renaker, which has already delivered the four-tower Deansgate Square and is nearing completion of the 51-storey Elisabeth Tower.
Renaker is also building a pair of 51-storey towers known as Blade and Circle off Crown Street.
“The opportunity to contribute to what Renaker has been doing at Great Jackson Street is a wonderful opportunity,” Hodder told Place North West.
“We have been working on the project for three years and we have been encouraged by the consultations,” he added.
The project team for Park Place also includes Deloitte as the planning consultant, Civic Engineers as the structural engineer, and M&E consultant Clancy Consulting.
Layer.studio is the landscape architect, Urban Green is the ecologist, and Curtins is attached as the traffic consultant.






Really like these, although I like the glass towers it is nice to have some going up in a different material. They would be better IMO though if they were slightly different heights, its the only thing that I don’t like about the Blade and Cylinder also.
By Bob
Blimey, that sewer relocation will cost a pretty penny! No wonder they’ve piled on the amount of floors. Shame it’s not different heights
By Steve
MCC said Years ago that this area would be designated for skyscrapers and with all those in the pipeline as well as those on the skyline they are really delivering on that promise. These two are in the right place away from the civic quarter. Agree with Bob though…a variation in height between them would be nice.
By Simon
Nice addition to all the glass and sterile feel that can give. Would be nice to see some stepped designs or a slight difference with the crown on one or two of these towers going up though. A change in material is a good start but all the flat roofs with no step, angle etc is so bland and unimaginative.
By The Squirrel's Nuts
What’s happening with the trinity islands scheme ?
By Bob
Encouraging news. It would be interesting if they would diversify away from flat roof’s too, after all, this is a rainy city.
The other point is, why not go higher than Deansgate Square and make a statement. If they don’t take these opportunities, they’ll eventually run out of these sites where tall buildings are permitted to go. A skyline would give us real kudos. We need to solidify second city status with a skyline the likes of Birmingham won’t try and challenge. Game over.
By MrP
WOW this looks amazing!!!! Manchester looking STUNNNINNGGG
By Anonymous