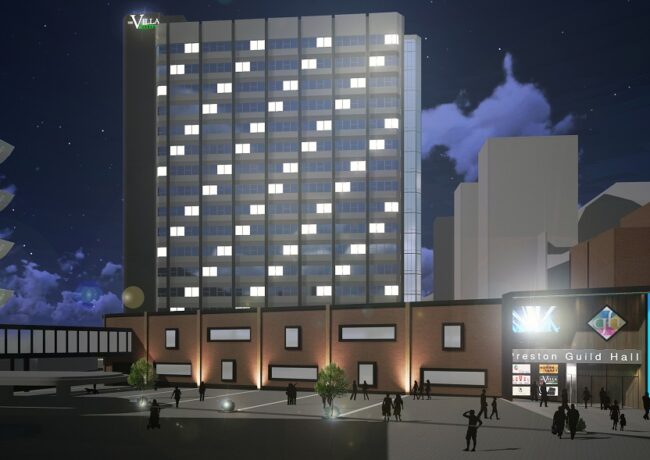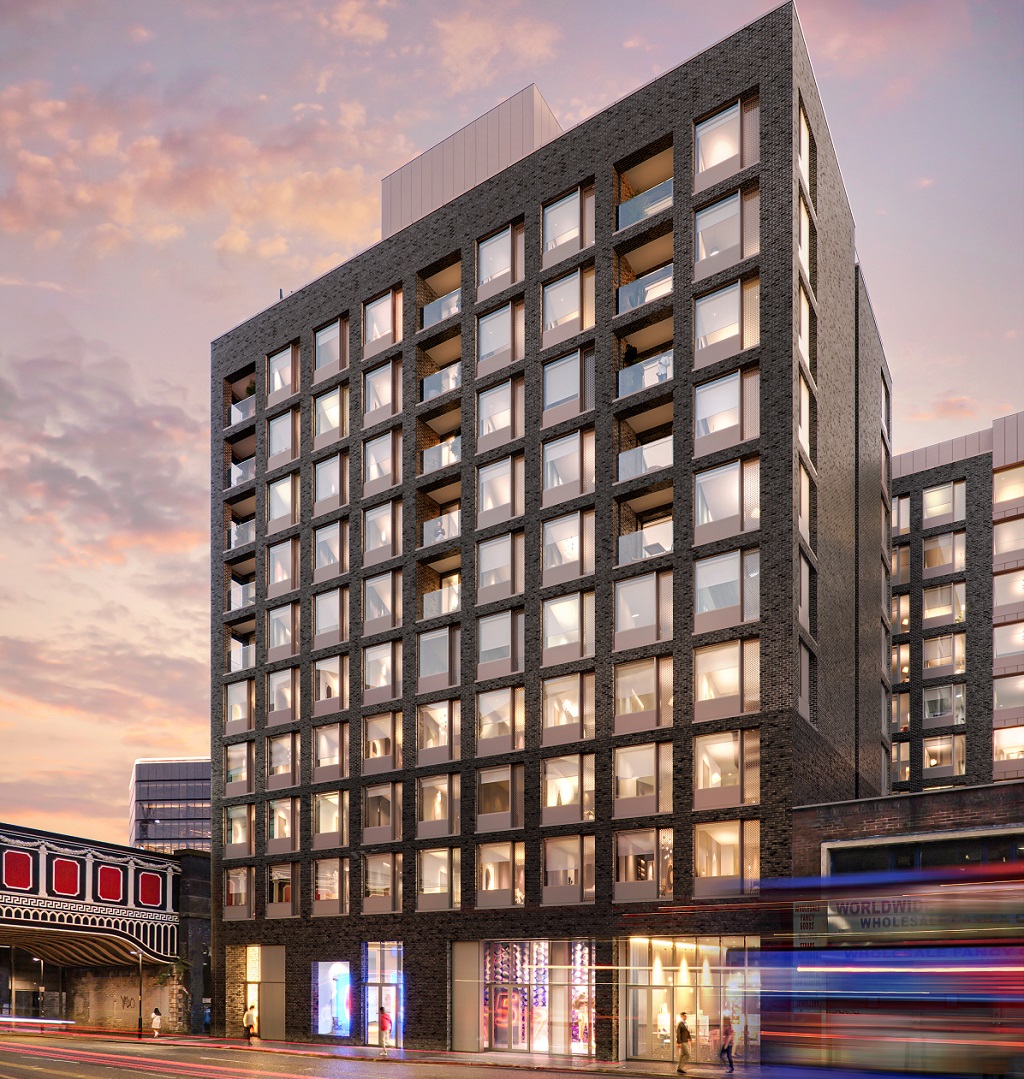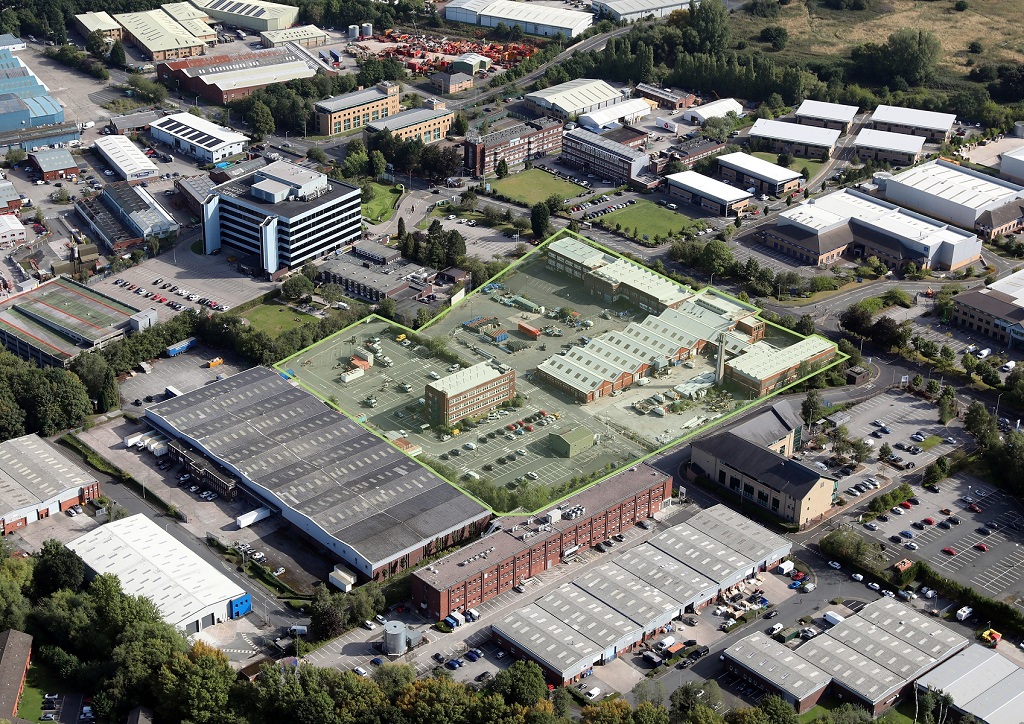Plans in for £10m Preston hotel
A planning application has been submitted to convert a 15-storey office next to Preston Bus Station into a 105-bedroom aparthotel, with casino, spa and gym.
Architect and masterplanner Frank Whittle Partnership are advising Guild Centre owner The Rigby Organisation on the regeneration of the 1970s Guild Hall and Guild Tower, which will be rebranded Villa Urban.
The £10m project will see the top four floors of the tower accommodating hotel suites of more than 1,000 sq ft with viewing balconies overlooking the city, duplex spaces, and entertainment and cinema rooms.
The proposals include a 10,000 sq ft casino on the first floor and a 5,000 sq ft spa and leisure area, as well as dedicated parking and drop off areas.
There will be a new entrance into the Guild Hall, replacing the present bus station underpass.
Seb Salisbury, architect at FWP, said the aparthotel will bring a new style of accommodation to the city centre, in keeping with hotel trends in cities across the UK and Europe.
The exterior of the building will have new cladding with a weave effect façade, which FWP described as a “contemporary interpretation of Preston’s industrial past and an abstract representation of a cotton fabric pattern”.
Salisbury said: “The plans we have submitted for the Guild Tower are part of an ambitious and visionary regeneration scheme to transform this part of Preston city centre.
“We’re already seeing that take shape in the way it is breathing new life into the Guild Hall. These are exciting times for Preston and we believe the plan we have developed for Villa Urban adds to that growing feeling that positive things are happening in the city centre.”
Earlier this month Preston City Council granted planning permission to the multi-million pound transformation of the Guild Hall, which will convert the basement and ground floor of the venue into a 10-pin bowling alley, nine-hole crazy golf course, karaoke booths, a sports bar and dining room.
The latest Guild Hall attraction will be called LeVel and FWP is carrying out the full design work, including creating the venue’s logo and branding.




