PLANNING | Shudehill aparthotel faces refusal
Manchester City Council’s planning committee will make a final decision on Salboy’s 13-storey Zoku aparthotel next month, after agreeing it would be minded to refuse the proposals on the basis of height.
Capital & Centric’s residential conversion of Talbot Mill was approved following a deferral at the end of last year, while proposals for a StayCity aparthotel in New Cross were also given the green light. However, a 1,200-place school in Gorton will return to a future planning committee after a decision was deferred pending a site visit.
MINDED TO REFUSE
Zoku Aparthotel, Back Turner Street and Shudehill
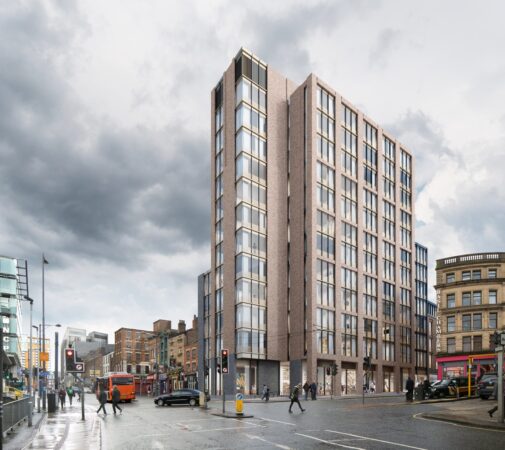
Developer: Fred Done’s Salboy & Factory Estates
Architect: 5plus
Planner: Euan Kellie Property Solutions
Bedrooms: 122
Storeys: Four to 13
The controversial scheme returns to the committee for a second time, having already been deferred twice. Previous committees had seen a heated debate around the project, and this was no different.
In December, councillors had called for a reduction in height in the Shudehill element of the building, and asked for clarification on the waste management strategy. The applicant returned the scheme without changes and asked that it be decided on in its current form, and it was again recommended for approval.
Cllr Davies said it represented a “scarily rapid return” to the committee after last month’s deferral, and argued that a smaller building in keeping with neighbouring buildings, such as the Lower Turk’s Head, would be more appropriate for the site.
Cllr Curley proposed the scheme should be reduced in height, arguing 13 storeys was “far too high and not in keeping with the historical part of this part of the city”, and said it “doesn’t add value” at this height. He asked if the committee could move to reduce the scheme to eight storeys, although he was advised by the Council’s legal representation that this was outside the remit of the planning committee.
Arguing in favour of the scheme, Phil Doyle of architects 5plus reminded the committee that the team had “consulted thoroughly” with the council and residents during the design process, and said the site “was not a simple one so the response isn’t simple either”. The council’s planning development manager Dave Roscoe added there was “nothing sinister” in the speed of the scheme’s return to the committee, and said the building was appropriate in the context of the area.
Councillors agreed a motion that they would be minded to reject the scheme on the basis of height, and will make a final decision on the scheme next month.
APPROVED
Talbot Mill, Ellesmere Street
Developer: Capital & Centric
Architect: Shedkm
Apartments: 202
Storeys: Four to nine
The conversion of the existing mill complex was deferred from the last meeting, due to concerns over the lack of parking provision. Councillors approved the scheme following the addition of two disabled car parking spaces to the proposals.
StayCity, New Cross
Developer: Catalyst Capital
Operator: StayCity
Bedrooms: 224
Architect: SimpsonHaugh
Planner: How
The Christie Hospital Car Park
Developer: Christie NHS Foundation Trust
Storeys: Four
Spaces: 818
Architect: AFL
Planner: Turley
The car park next to Maggie’s Centre will provide 565 spaces within a tiered building, and 253 spaces on a reconfigured surface level car park, offering 818 spaces in total. The Christie’s existing parking facility provides 414 spaces. Two existing buildings – former nurses’ accommodation which is currently used for offices and temporary accommodation – will be demolished to make way for the car park.
The proposals also include an upgraded road junction at Wilmslow Road and Cotton Road and a new pedestrian crossing to the hospital entrance. The road junction at Cotton Lane and Heyscroft Road will also be improved.
Interserve is lined up as main contractor.
Councillors agreed to approve the application based on a Section 106 agreement.
The Kingsway, Levenshulme
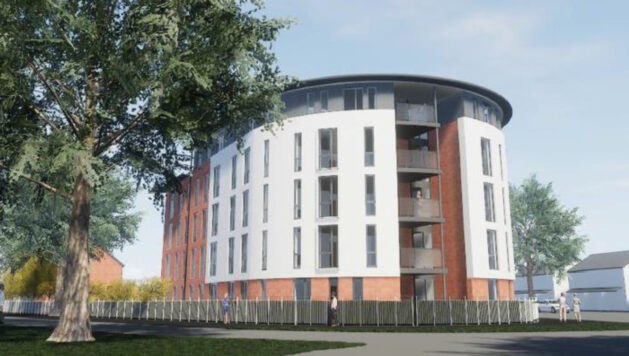
Developer: Cube Great Places
Homes: 31
Architect: Bowker Sadler
Planner: Euan Kellie Property Solutions
The application was first made in 2016 but was withdrawn after issues with scale. The current application was submitted in August 2017.
DEFERRED
Nutsford Vale School, Gorton
Developer: Manchester City Council
Size: 90,000 sq ft
Architect: Ellis Williams
Contractor: Laing O’Rourke
Planner: Turley
The three-storey building will provide 1,200 school places, and as well as classrooms includes a sports hall with four courts, and a studio. Some local residents are hoping to halt the construction of the new school, and have launched a petition against developing on the land. The school is estimated to take up roughly one-third of the Nutsford Vale site.
Residents argued that the site, as a former landfill, was home to “domestic, commercial and industrial waste including hazardous chemical waste that may be carcinogenic, corrosive, and poisonous”, and said the site would be “unsafe” for children. There are also objections due to the loss of green space.


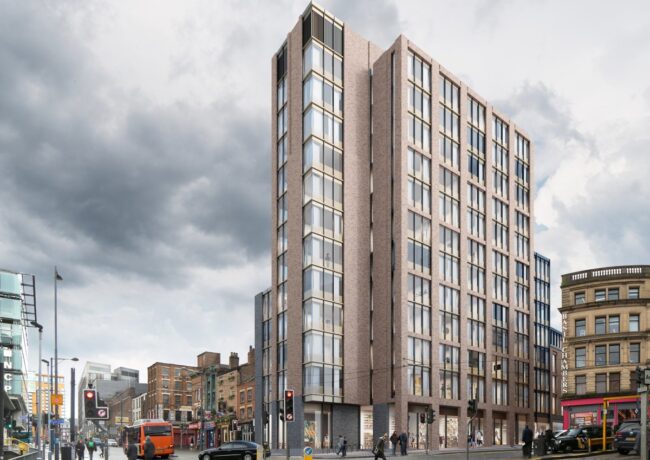
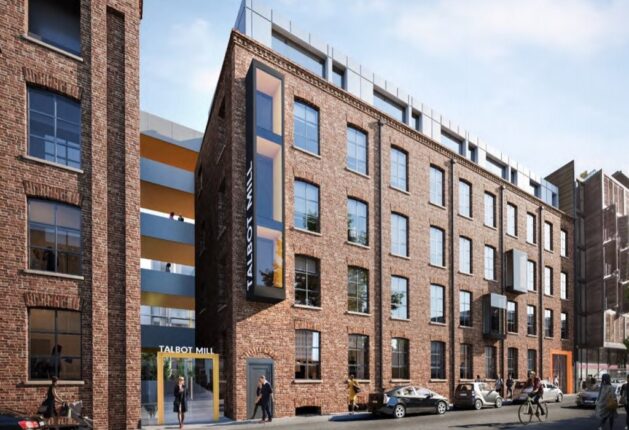
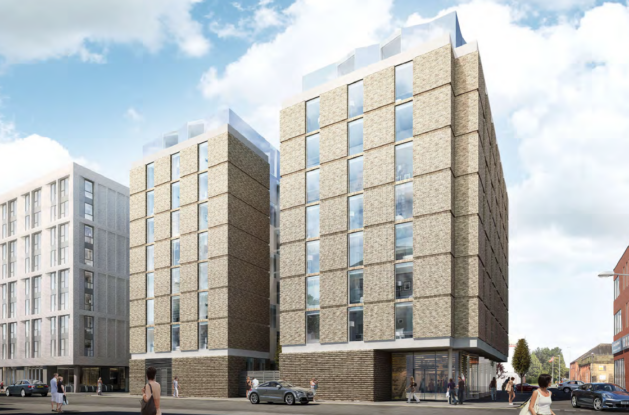
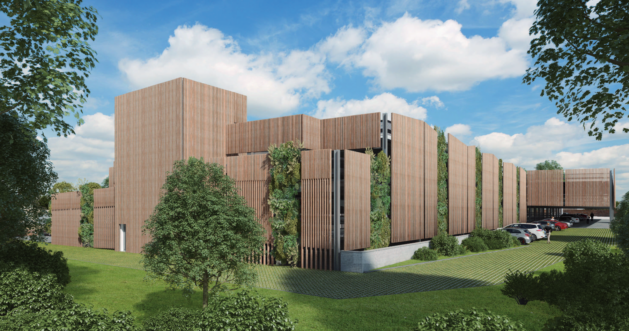

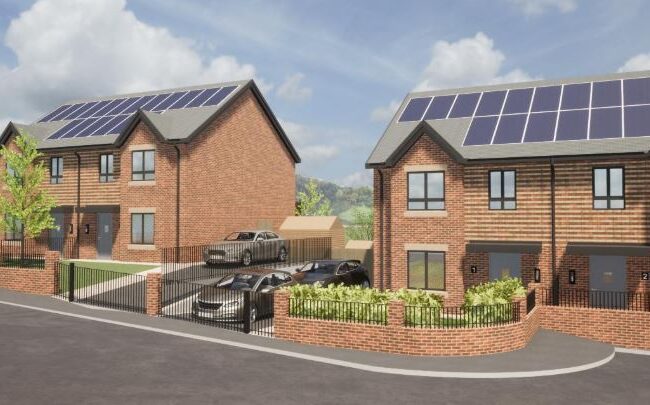

Gutted about the Shudehill decision.
By NQ Resident
I appreciate the decision to present the CG of the Shudehill development in the more realistic weather conditions on Manchester. Gives you a much better idea of how it will look through the year!
By hmmm
Developers are trying to make the Northern Quarter attractive and vibrant, we want it to be a dump because were weird and we like it.
By Loner
Councillors on the planning committee appear to be flexing their muscles a lot more since Sir Howard left.
By Bday
Correct decision re Shudehill. It’s yet another cheap Salboy throw up of a building that already looks like an eyesore on the Shudehill elevation. It redeems itself slightly on the High St side. I dread to think what their Church Street attempt will look like in 10 years time. Even in it’s initial building stage you can tell it’s being done on the cheap
By Steve
Developers are trying to make a profit, Loner.
By Get real plz
“Developers are trying to make the Northern Quarter attractive and vibrant, we want it to be a dump because were weird and we like it.”
They can make it attractive and vibrant in a better way. Just because they want to develop, you don’t have to accept any old proposal that comes forward.
Also, attractive and vibrant for whom? Shiny suited property professionals talking about yields and the new Audi?
By Nordyne
It’s fantastic news about the Shudehill development. It’s completely out of scale and context.
By NQ Resident
They should turn the current shudehill building into a bar and gig venue like Belgrave Music Hall and Headrow House.
By OSIT
Hopefully the NIMBYs at Nutsford Value who think they know more than the experts about land remediation will not succeed. Of course, they’re not really concerned about the polluted land, they just don’t want anything built on that piece of scrub land.
By NIMBY watch