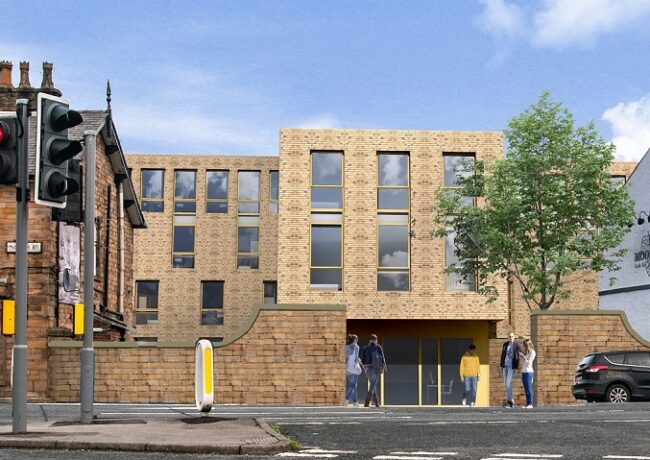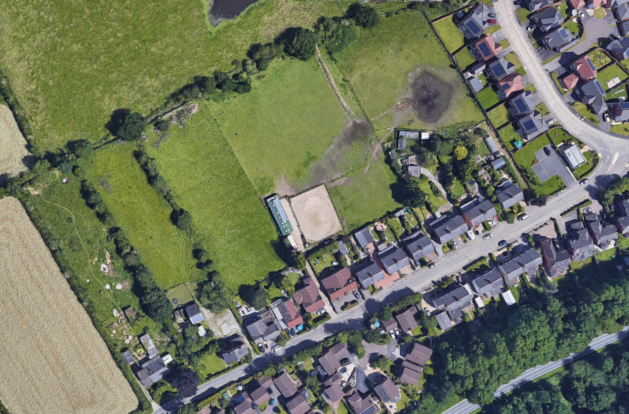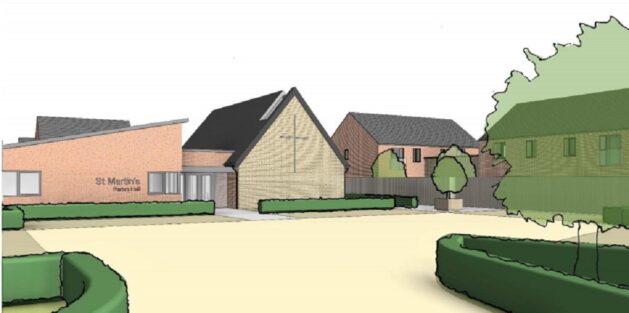PLANNING | Preston student apartments approved
More than 200 homes across three developments in Preston have received consent, including an overhaul of a city centre pub, a chapel and parish hall for Broughton, and a lastminute approval in Fulwood.
Unicorn Hall
Developer: HVM North
Planner and architect: David Cox Architects
HMV North’s 126-apartment development on a half-acre site off Brookfield Street in the city centre was granted planning consent. Permission was sought for the erection of a five-storey block with 121-apartments on offer at short-term lets for professionals.
Initially, permission was sought for the erection of student accommodation for UCLan students, which was then changes for professionals.
The Unicorn Pub, a grade two-listed building which closed in 2017, is to house a further five flats for short term rentals.
David Cox, director at David Cox Architects, said: “Retaining the iconic pub building on the active street frontage, and sensitively designing new accommodation behind, has allowed us to create a really interesting form and façade treatment.
“We were also mindful to maximise social space within the development. Albeit the accommodation is short-term let, by incorporating a landscaped courtyard, internal communal spaces and a roof-terrace, we are keen for visiting professionals to interact, relax and thoroughly enjoy the period of time they spend in Unicorn Hall.”
Lightfoot Lane
Developer: Westchurch Homes
Planner: Maybern
Architect: MCK Architects
Outline planning for the 89-home scheme off Lightfoot Lane in Fulwood was recommended for refusal by officers due to the developer, Westchurch Homes, being unable to secure funding for the East West Link Road, which would ease congestion caused by the development.
However, it was ultimately approved after last-minute documentation was submitted, which satisfied the committee’s concerns.
The 5.5-acre site is currently occupied by a farmhouse and outbuildings, which will be demolished as part of the project.
The residential development provides a mix of one- to four-bedroom homes, including five detached and 56 semi-detached houses, 12 mews-style properties and 16 apartments split over two blocks, each containing eight apartments.
TBA is the landscape architect for the project.
St Martin’s Chapel
Applicant: Parish of St John the Baptist, Broughton
Architect: Paddock Johnson Partnership
Lead contractor: The Regenda Group
Approval was granted for the demolition of the existing buildings on a one-acre site on Broadway in Fulwood, and the construction of a purpose-built chapel and parish hall alongside 14 residential units aimed at people over the age of 55.
The site houses two vacant buildings, the existing St Martin’s Chapel and parish hall and the Broughton and Fulwood Guide hut. Both buildings have stood vacant since September 2019. The bowling green, which forms part of the site, has not been used since its members relocated around the same time.
The Environment Partnership is landscape architect for the project.






