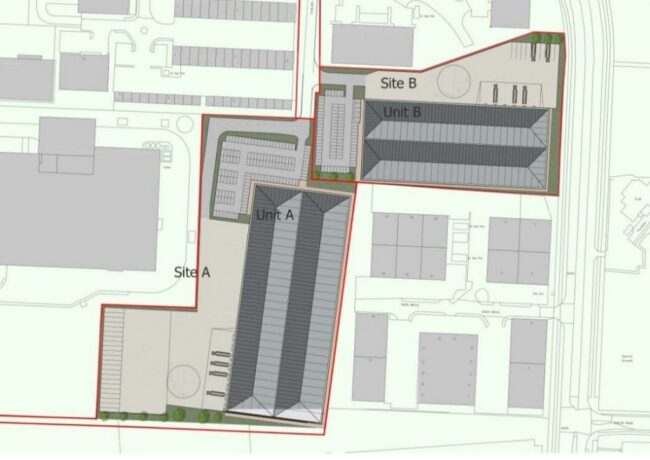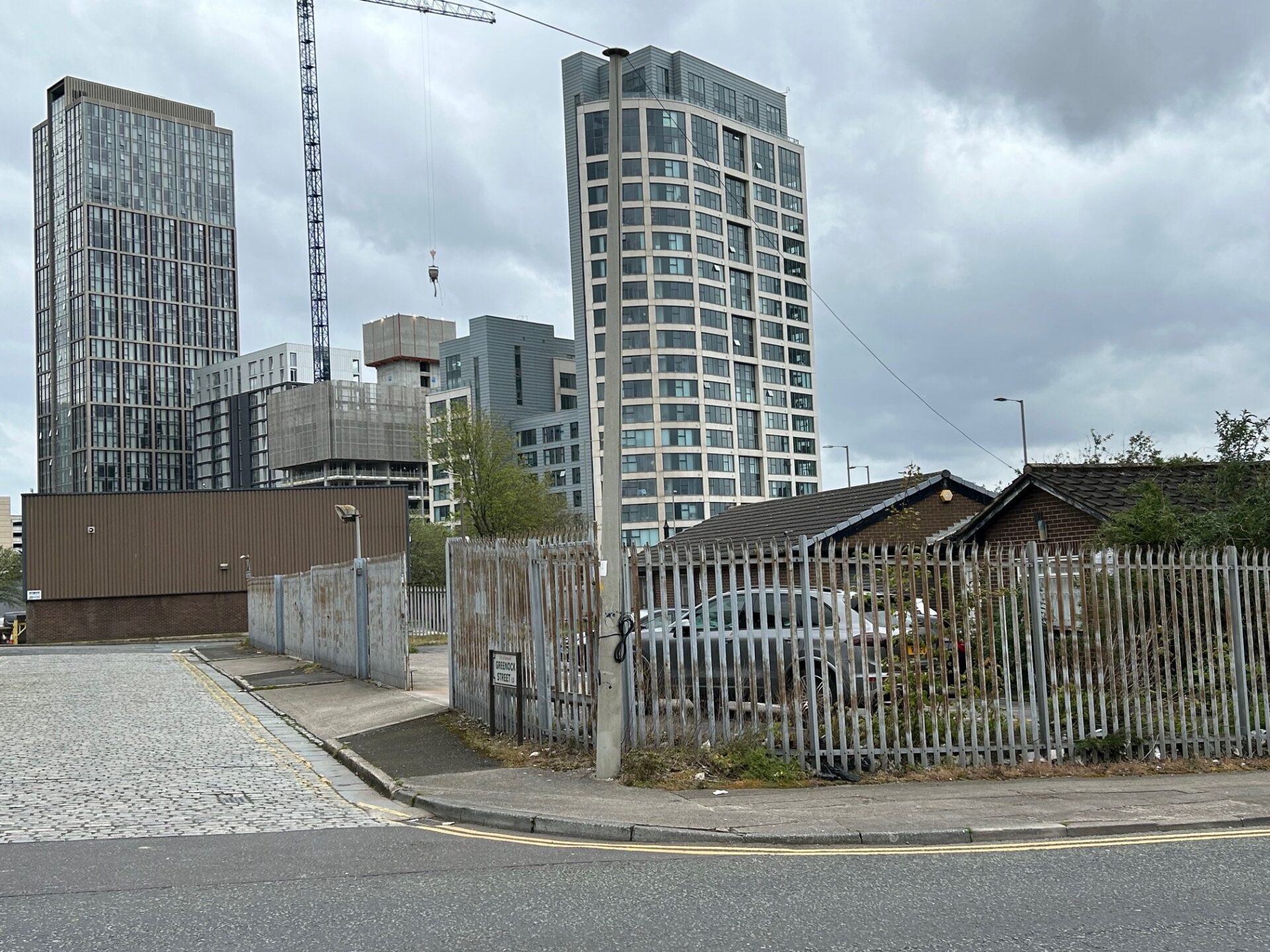PLANNING | Peel reveals Speke Hall plans
A Speke site formerly occupied by Chemie Pelzer, which supplies components to the automotive industry, is the stand-out item on the agenda for Liverpool City Council’s planning committee, which meets on Tuesday 25 July.
RECOMMENDED FOR APPROVAL
Land at Stanley Road, Lancaster Road and Great Mersey Street, Kirkdale
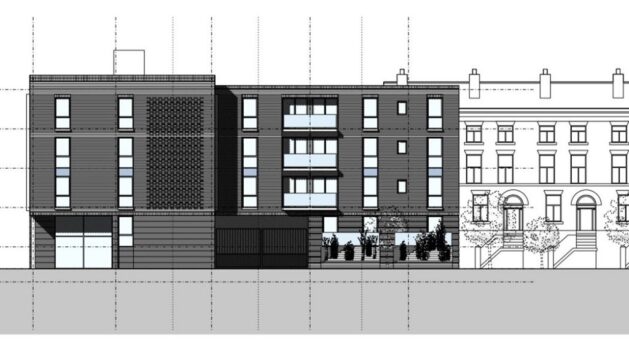
Developer: Via Developments
Architect: Falconer Chester Hall
Height: Four storeys
Homes: 33 apartments
Scheme A currently grassed area next to the Rotunda Biennial Pavilion artwork, known as The Folly, at which landscaping and other improvement works are also included on this planning agenda.
Site of former Millwood County Primary School, Speke
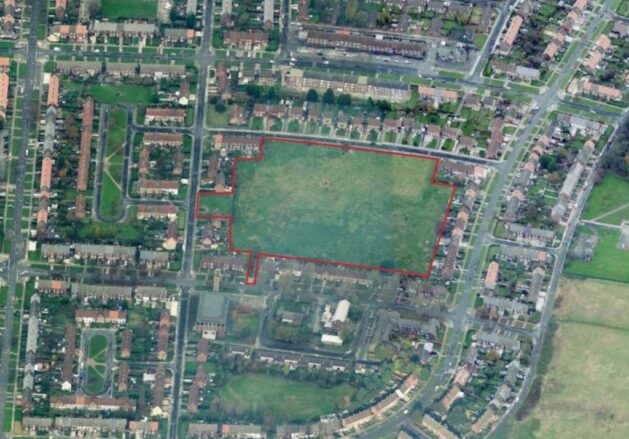
Developer: Keepmoat Homes
Architect: MCK Associates
Homes: 119 houses – 90 three-bedroom, 29 two-bedroom
Scheme: Housing with parking, access and landscaping. The site is currently vacant, the school having closed in 2002.
Chemie Pelzer site, Speke Hall Industrial Estate
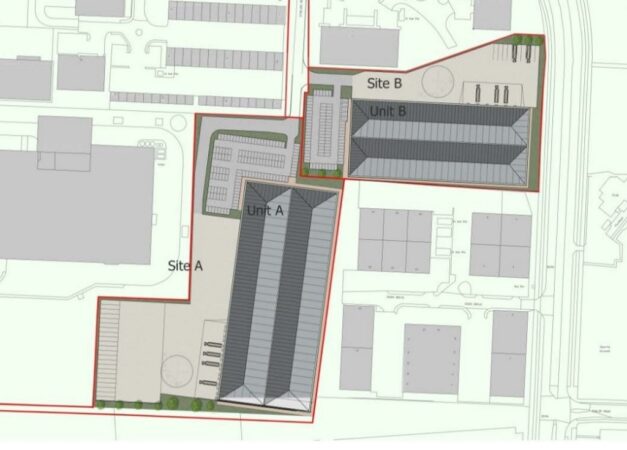
Developer: Peel Logistics
Architect: Bate & Taylor Architects
Height: 15m
Scheme: Outline application for 247,500 sq ft of logistics space with ancillary office space on a brownfield site, which is currently grassed over and is allocated for industrial use.


