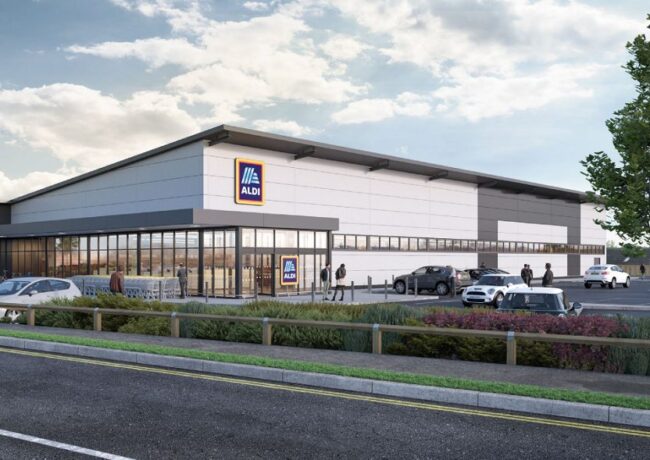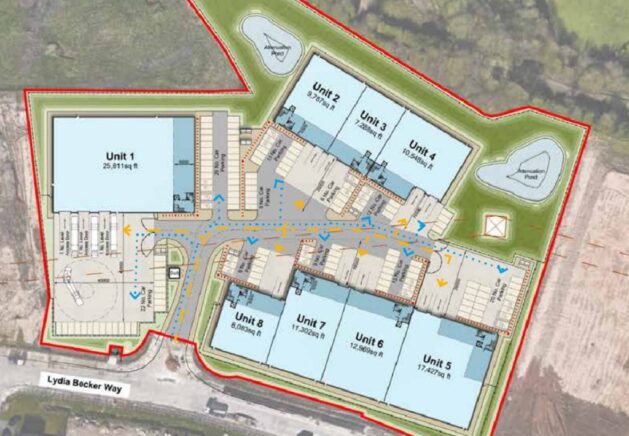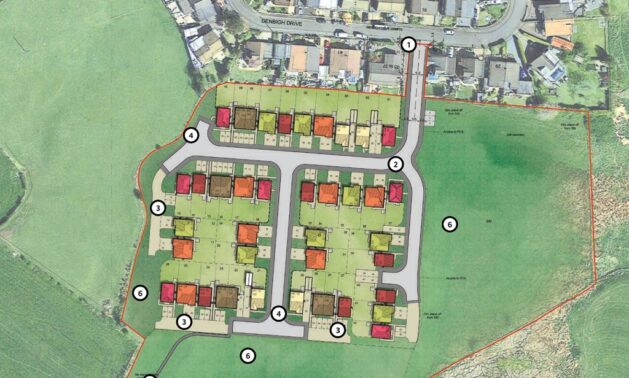Planning | Oldham refuses Chadderton Aldi, approves Chancerygate’s Plot 3000
Miller Homes’ proposal for 42 homes on land south of Denbigh Drive was also greenlit at the council’s planning meeting this week.
Chadderton Aldi
The refused application wanted to build a 19,400 sq ft Aldi on land at Broadway Green Business Park off Foxdenton Lane. It also requested outline permission to build a smaller – no more than 3,230 sq ft – flexible-use commercial unit. That would likely be a coffee shop, restaurant or bakery.
Planning officers had recommended that the council approve the application.
However, councillors ultimately refused the application over concerns it violated the council’s adopted development plan, in particular policy 14 which had listed the land at the business park as being for employment.
Avison Young was the planning consultant for the project, while The Harris Partnership was the architect.
The application’s reference number with Oldham Council is OUT/346784/21.
Plot 3000
Now that it has planning permission, developer Chancerygate is set to build eight industrial units at its plot 3000 off Lydia Becker Way at Broadway Green. UMC Architects designed the scheme for the 6.8-acre site, which sits near the M60.
The largest of the eight units will have a gross internal area of 25,811 sq ft, with the smallest slated to be 7,288 sq ft. All eight buildings will have the capacity for offices on the mezzanine level.
The scheme also calls for 138 car parking spaces, of which 10 would be for those who are disabled and 16 would be designated electric vehicle charging points. There would also be space to securely store 50 cycles.
Hourigan Connolly was the planning consultant for the project.
The application’s reference number with Oldham Council is FUL/347589/21.
Land off Denbigh Drive
Miller Homes will construct 42 homes on nearly eight acres of greenfield to the south of Denbigh Drive in Shaw. The houses mix would be 22 three-bedroom houses and 20 four-bedroom ones. Each would have front and rear gardens, as well as off-street car parking.
Initially, Miller Homes had sought to build 50 homes on the site. The company adjusted its plans after facing fierce opposition.
The new 42-home scheme had been recommended for approval by the planning officers, a decision the council agreed with.
Sten Architecture designed the project. WSP was the planning consultant.
The application’s reference number with Oldham Council is FUL/346529/21.






