PLANNING | Manchester approves wave of projects
The city council gave permission for Manchester City’s £300m stadium expansion, 1,700 student beds, and new-build office space in the city centre and the Oxford Road Corridor.
Curlew Opportunities proposals for a 197-bed student scheme in Hulme was the only scheme on the agenda that failed to secure approval.
APPROVED
Greenheys building
Developer: Bruntwood
Planner: Deloitte
Architect: BDP
Planning reference: 136934/FO/2023
Permission was granted for the demolition of the existing Greenheys building its replacement with a new-build 131,000 sq ft facility at Manchester Science Park.
UK Biobank will occupy around half of the six-storey building, as first revealed by Place North West.
The rest of Bruntwood SciTech’s £60m lab complex, designed by BDP, will provide a home for life sciences companies working in diagnostics, genomics, and precision medicine.
Offering a range of labs with supporting office space from 2,500 sq ft to 22,000 sq ft floors, the development will “embrace the latest innovations in building materials and environmental technology”, according to Bruntwood SciTech.
The developer, a joint venture between Bruntwood and Legal & General, is targeting BREEAM ‘excellent’ accreditation and is designing the building to be 100% electric.
Moss Lane East student scheme
Developer: Cityside UK
Planner: Turley
Architect: CarsonSall
Planning reference: 135544/FO/2022 and 135545/LO/2022
The developer’s 261-bedroom scheme would be constructed on Moss Lane East near Whitworth Park.
Cityside UK vehicle CS Moss Lane East lodged an application for the student housing project with Manchester City Council in November.
The site, which is bound by Moss Lane East, Parkfield Street, and Heald Place, currently compromises two detached buildings and one of them is grade two-listed.
The proposed development would see the non-listed building demolished and replaced with a nine-storey L-shaped building featuring 54 studios and 207 rooms within cluster flats.
The new-build element would be linked to the listed building, which would be retained and converted into amenity space for residents.
Amenities proposed include study rooms and booths, collaboration spaces, lounges, a cinema, a gym, a games room, and a well-being area.
Cityside’s scheme is located close to both Manchester Metropolitan University and the University of Manchester.
An officer report states that the development “would make effective use of a brownfield site and represents an appropriate and satisfactory form of development that would make a meaningful contribution to the supply of student accommodation”.
Reedham House
Developer: Property Alliance Group
Planner: Euan Kellie Property Solutions
Architect: Jon Matthews Architects
Planning reference: 135028/FO/2022 and 135029/LO/2022
Planning committee members approved PAG’s office scheme unanimously despite concerns from Historic England about the loss of the listed Reedham House.
Property Alliance Group’s 14-storey, new-build workspace forms part of the booming St Mary’s Parsonage regeneration zone.
Located on the corner of King Street West and St Mary’s Parsonage in Manchester city centre, the £55m scheme will see Reedham House demolished to make way for 52,000 sq ft of net new-build office space.
As well as the new-build element, the proposals also include the heritage-led renovation of a historic carriage works into a modern workspace.
There was some contention around plans to demolish the grade two-listed Reedham House at 31-33 King Street West.
The scheme’s architect, Jon Matthews, claims that, while listed, the building offers “very little heritage value”.
However, statutory consultee Historic England has objected to the plans amid concerns about the loss of the building. The organisation said the loss of Reedham House would have a “pronounced effect” on the neighbouring carriage works.
Manchester City Council’s planning team accepts the demolition of Reedham House would result in “a high level of less than significant harm” to the wider complex.
However, an officer report states: “The building that would be lost, although part of the original complex, has been altered significantly and its loss would allow the restoration and reuse of the retained buildings of the complex.”
The authority concludes that the benefits of the project would outweigh the harm caused by the loss of the listed building.
Etihad Stadium expansion
Developer: Manchester City FC
Planner: Deloitte
Architect: Populous
Planning reference: 136763/FO/2023
The treble winners have been given approval to invest £300m to increase the capacity of the Etihad Stadium to 60,000, as well as transforming the ground into a year-round entertainment and leisure destination.
While Manchester City secured a hat-trick of trophies on the pitch last season, the club is also seeking to improve the experience for fans off it.
A planning application was submitted to Manchester City Council in April for a host of projects, including increasing the capacity by 7,700 by adding an additional tier to the North Stand.
The revamped North Stand will also feature a sky bar, and a roof walk experience.
The proposals also include several connected all-weather facilities, fully integrated into the stadium, a covered City Square fan zone with capacity for 3,000 people, a new club shop, museum, and a 400-bed hotel.
Plans for 43,000 sq ft of offices are also included to provide coworking space for start-up and medium-sized organisations.
The scheme was approved unanimously by the committee.
IQ Echo Street
Developer: IQ Student
Planner: Turley
Architect: Sheppard Robson
Planning reference: 136874/FO/2023
The committee approved IQ’s 1,220-bed scheme unanimously. Designed by Sheppard Robson, the scheme will see the delivery of a mixture of one-bed studios, and five- and six-bed clusters.
The developer lodged revised proposals for a major PBSA development on Echo Street in May, a scheme that has been in the pipeline since 2017 and previously included a co-living element.
IQ wants to build three interlinked blocks of 27, 21 and 16 storeys on the site of Chandos House close to Manchester Piccadilly train station.
IQ has been planning to redevelop the site for some time.
The company received planning consent for the demolition and replacement of the existing halls to provide 863 co-living beds, including 242 student beds in 2018.
However, after clearing the site, work stalled and IQ opted to rethink the plans, which were revealed earlier this year.
The decision to opt solely for student accommodation and omit the co-living element was “informed by prevailing market conditions, and in response to the significant need and demand for high-quality PBSA within Manchester”, according to a planning statement by Turley.
The scheme is located next to Bruntwood SciTech’s ID Manchester, the proposed redevelopment of the former UMIST campus into a 4m sq ft mixed-use development featuring 2.6m sq ft of offices.
Granby Row, another IQ site nearby, is also in line for an overhaul. In 2020, the company announced early-stage plans for a 55-storey tower on the site.
MINDED TO REFUSE
Former Gamecock pub
Developer: Curlew Investments
Planner: Turley
Architect: SimpsonHaugh Architects
Planning reference: 130387/FO/2021
Having failed to secure planning approval twice before, it was third time unlucky for Curlew Opportunities.
The planning committee sided with local residents objecting against the scheme despite being told by the city council’s planning officers that there are “no grounds for refusal”.
A former city council caretaker who lives in a block close to the proposed development spoke against the plans. He said there is too much student housing in the area.
Another Hulme resident said the scheme would have massive and detrimental impact on locals.
The 11-storey project, the same height as a scheme previously approved for the site, will likely return to committee at a later date.
Curlew’s original proposal, rejected by the city council’s planning committee, was for a 13-storey building.
These plans were scaled back last year in response to objections from Manchester MP Lucy Powell and a campaign group called Block the Block.
Despite two floors being removed, councillors once again refused the proposals.


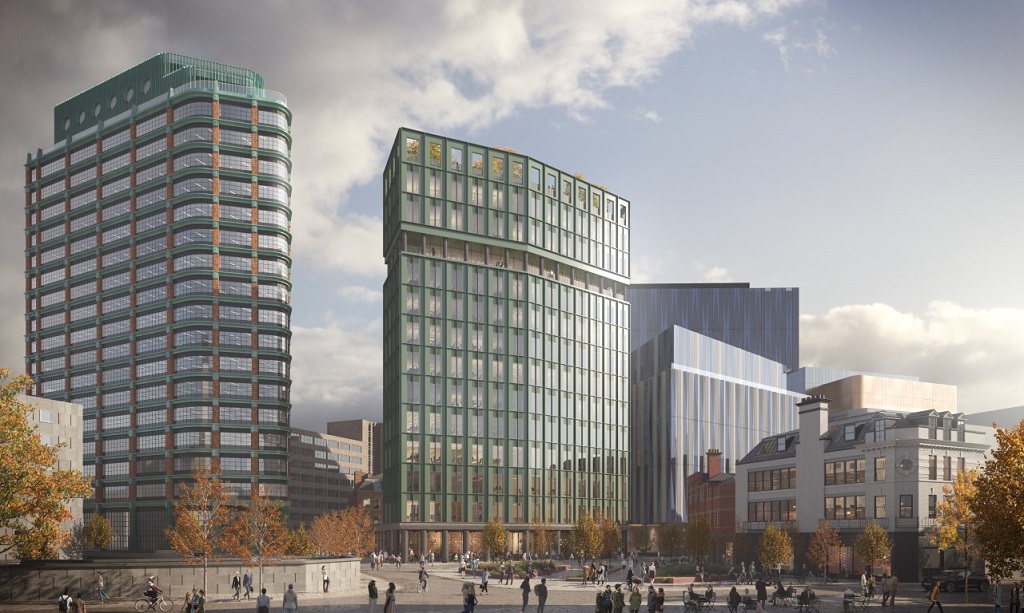
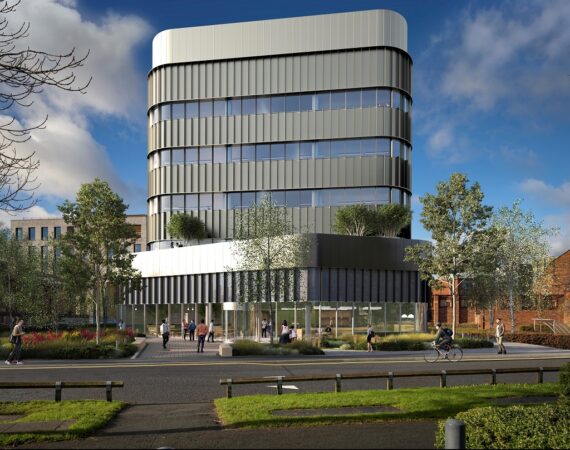
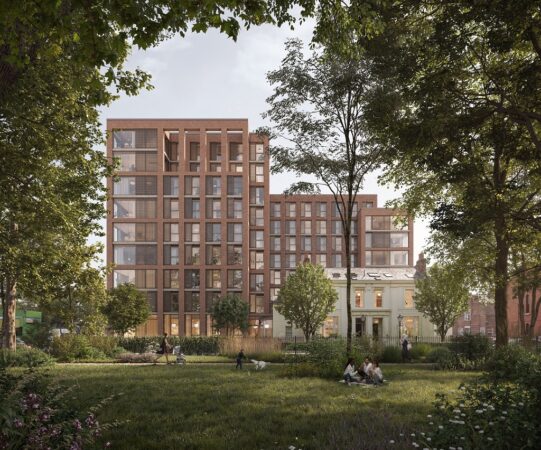
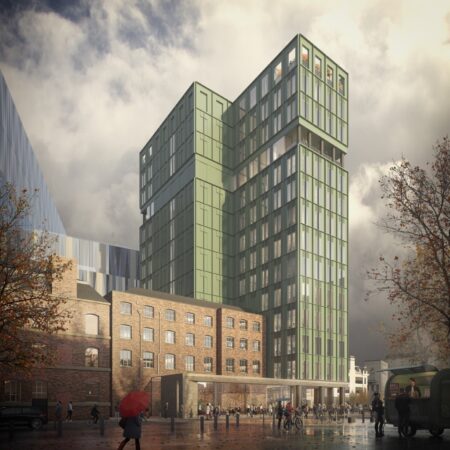

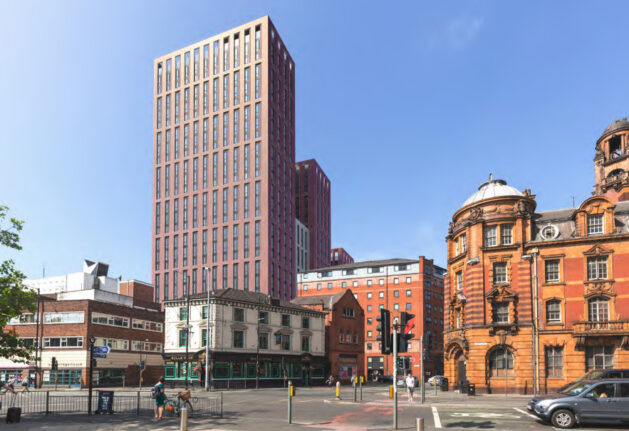
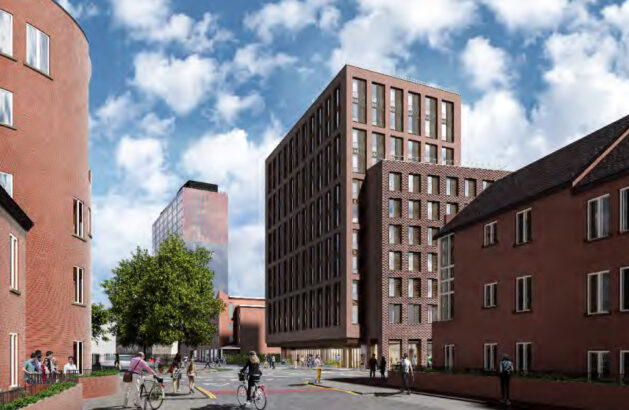


Manchester absolutely belting ahead to becoming the ugliest place in Europe. Not sure many places can hold a torch to it now, even Benidorm is sorting itself out.
By Loganberry
That IQ student scheme is an absolute shocker. The Curlew scheme refused looks much more appropriate to its surroundings. I’m sure they’ll find success at appeal.
By BDAY
Can’t believe they approved Reedham house, I thought that would never go through , Manchester’s heritage doesn’t seem to mean anything to the council, shocking
By Bb
I don’t get why the Hulme NIMBYs are so angry about it. The site is a mess and falls between two massive university campuses, they’re a few decades late to stop students coming to the area. The city needs more density and less badly dated Lego brick developments like Hulme.
By Hulmerist
Don’t think too many agree with Loganberry…..third most visited city in uk, often referred to in articles as a cool place to live and work……massively popular with students nationally and internationally…….rapidly growing population……..employment booming ……..culture expanding……….2 great football teaams (well I can hope)……….the place is absolutely buzzing and long May it continue
By It again
No 50+ storeys projects approved 🙁
By Giant Skyscraper Fan
Its a shame in regards to Reedham house that buildings of character are being replaces by bland tower blocks. Manchester is getting a bet rep to preserving its historic buildings
By Jon P
It’s great to see Manchester Council continue to support new developments, this is why the city has grown so much in the last 20/30 years.
Many people don’t like changes but without all these investments, Manchester will never truly be an international city.
By Another Manc
Aside from Historic England’s concerns the Reedham House design particularly from the back side looks like cargo containers. Why it has to be green is beyond me
By Tomo
Just gorgeous
By Anonymous
Reedham House is a shocker of a decision. A ‘high level of less than substantial harm’ despite the complete loss of a Grade II listed building and its group value with another? – now there’s a challenge. Lets see if Michael Gove is up for having some fun with this one
By JP
A lot of very good proposals that have been approved, but the demolition of the grade II listed 175 year old Reedham house is absolutely shocking. The new design is also very poor and tacky. The green cladding is already outdated and does not compliment the existing coach house to the side of it.
Even a possible dismantling of Reedham house and rebuilding it in the Northern Quarter could have even been a viable option. It shows how much Manchester council care about its heritage.
By Anonymous
Read the planners report. There is nothing that is 175 years old at Reedham House . It was rebuilt behind the much altered facade in the 1920s and again after bomb damage. So what is it that people want to preserve?
By Fact check
Most people in the real world agree with Loganberry on this one
By Gilly
Why would Manchester try to appease commenters such as Loganberry if those commenters would criticise Manchester no matter what it did? Also based on their logic, if Benedorm is ‘sorting itself out’ now, what’s stopping Manchester in the future?
By The Ugly City Doesn’t Care
I understand that the facade of Reedham House was built in the 1950s so not a lot of heritage to protect. Loganberry is 100% wrong Manchester is far more beautiful and interesting than it was when I was growing up in the 1980s.
By Anonymous
Ridiculous that the gamecock student accomodation proposal has been turned down. There is no reason for this not to be granted knowing that there are 2 major universities just 5 minutes walk away from this site.
There is still a need for student accommodation within the city.
By Anonymous
Have people actually seen Reedham House?
By Tom
Methinks Reedham House will be called in.
By Heritage Action
Good to see Reedham House approved. There is nothing protect with that facade, as mentioned it was heavily rebuilt after bomb damage in the second world war. Delighted the Carriageworks are being retained though, as this is where the real heritage in the building sits.
By Burt
A derilict building used for all sorts of anti social behaviour is deemed better than a nice new student block. And has been refused despite having no grounds for refusal.
Definately needs further investigation this decision as all does not seem to make sense !!!!
By Anon-potomus