PLANNING | Latest DeTrafford block in Manchester set for consent
DeTrafford’s £94m Gallery Gardens and the first elements of the £1.4bn Mayfield are set for approval when Manchester’s planning committee meets next week, alongside projects from One Manchester, Alumno and The Hut Group.
RECOMMENDED FOR APPROVAL
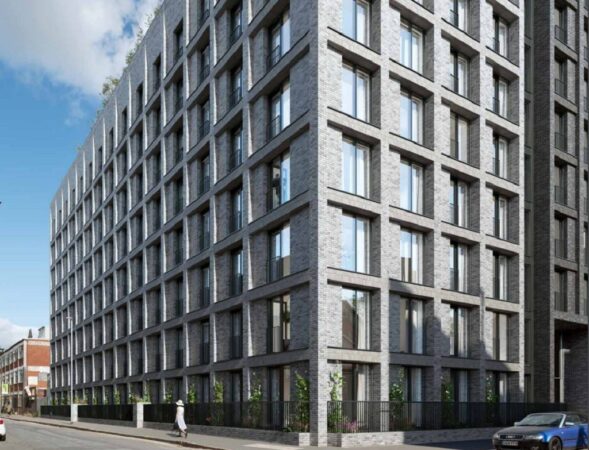
Gallery Gardens
Developer: DeTrafford
Architect: JM Architects
Planner: Paul Butler Associates
Design engineer: Civic Engineers
Height: Eight to 12 storeys, and 14 to 18 storeys
Apartments: 366
The £94m development is made up of two towers and sits on a 41,000 sq ft site off Hulme Hall Road. Block A ranges from eight to 12 storeys, while block B is stepped from 14 to 18 storeys.
The residential offer provides a mix of one-, two- and three-bedroom apartments while the ground floor includes 2,300 sq ft of commercial space.
The scheme is the fifth building in De Trafford’s Manchester Gardens masterplan which has seen the completion of Roof Gardens while Sky Gardens, City Gardens and St George Gardens are under construction.
The masterplan area is bound by Chester Road, Hulme Hall Road and Ellesmere Street.
Approval is recommended subject to a legal agreement for a financial contribution towards off site affordable housing.
DEP is landscape architect for the project and Civic Engineers is design engineer.
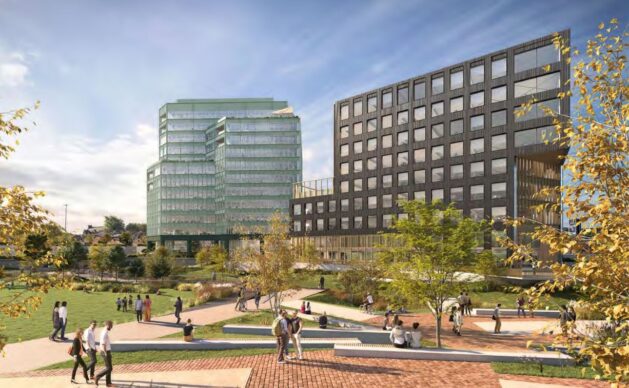
The larger office, left, and the smaller Baring Street office, right
Mayfield
Developer: The Mayfield Partnership
Professional team: Bennetts Associates, Morris & Company, Faithful + Gould, Stace, RoC, WSP, Buro Happold, Studio Egret West, Civic Engineers.
Height: Two office blocks of nine and 13 storeys respectively
The first elements of phase one of the Mayfield Partnership’s mixed-use scheme are recommended for approval at the planning committee, with one planning application seeking approval to start the phased development of the 6.5-acre Mayfield Park including 136 trees, a bridge across the River Medlock, a mixed-use nine-storey office block comprising 97,300 sq ft of commercial space plus ground floor food and beverage units, an 11-storey car park with 581 spaces and an access road from London Road to the site.
The second application is for a 13-storey mixed-use office building with F&B units at ground floor, an art gallery and a cinema or theatre. The park would be delivered in four parallel phases including surrounding plots.
Bennetts Associates is designing the nine-storey office block. The 13-storey block is designed by Morris & Company and comprises 316,000 sq ft of office space and 17,000 sq ft of ground floor commercial space.
The two applications form part of the wider 30-acre Mayfield regeneration project, which aims to bring the derelict site back into use over the next 10 to 15 years. Once complete, the site could provide 1,500 homes, a 650-bedroom hotel, retail and leisure space, along with more than 800,000 sq ft of offices.
LCR’s senior development manager Adam Wisher told Place North West that the consortium would start work on site within six months, subject to planning approval.
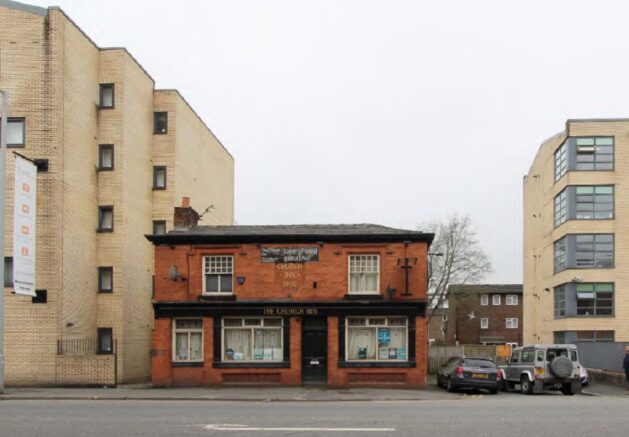
Former Church Inn
Developer: Alumno Group
Architect: Carson & Partners
Planner: Turley
Height: Nine storeys
Apartments: 62
Controversial proposals to demolish the former Church Inn pub and erect a nine-storey student housing block have been recommended for approval at the third time of asking.
The 32,200 sq ft scheme has been reduced in scale twice since its original iteration of 97 rooms. Revised plans first proposed 82 before the most recent version was submitted mooting 62 rooms.
The Cambridge Road development has drawn objection from various parties including Trafford & Hulme branch of the Campaign for Real Ale, over the demolition of the former pub which closed in March 2016.
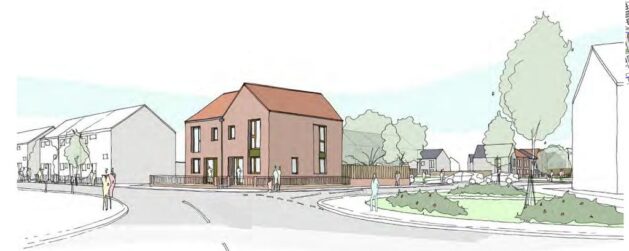
Mayton Street
Developer: One Manchester
Architect: GWP
Houses: 23
Social housing provider One Manchester, which recently submitted plans for a scheme in Newton Heath, is set to be given the go-ahead to provide 23 homes in Openshaw.
The two- and three-bedroom homes will be made available on social rent and shared ownership.
The two-acre site off Mayton Street will house a mix of semi-detached and terraced homes.
The Hut Group’s application for a 729-space temporary car park will be granted a five-year period of consent having been deferred at the last planning committee meeting.
The car park will sit on a seven-acre site off Enterprise Way. The site is located within the Airport City North development land which has outline consent for offices, car parking and associated amenity land and facilities.
RoC Consultancy is acting as planner for the project.
RECOMMENDED FOR REFUSAL
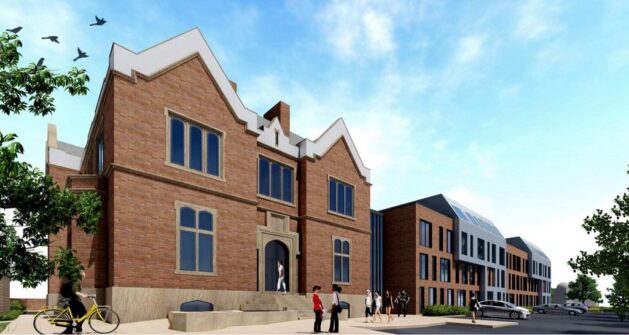
High Elms student flats
Developer: Plymouth Grove Residential
Architect: Fletcher Rae
Planner: Walsingham Planning
Apartments: 110
Plans to demolish part of a grade two-listed building off Upper Street in Rusholme have been recommended for refusal.
The developer proposed the construction of a three-storey contemporary extension which would provide 110 apartments for medical students but “failed to provide an adequate assessment of and justification for the demolition of parts of the listed building” according to the planning report.
The report added: “The proposed development, due to its siting, footprint, scale and height would be harmful to the spacious character and landscaped setting of the site; would form an unduly prominent feature in the street scene.”


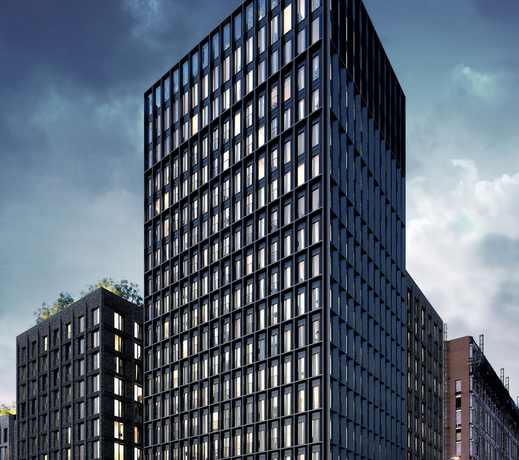
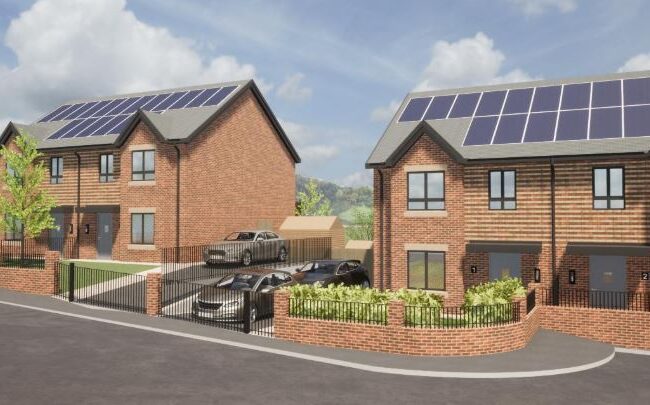

How have one Manchester only managed 23 houses on 2 acres. My calculations make it 23 to an acre in a dense area . Still I guess when you don’t buy the land, you get given it from the council your not too bothered about scale
By Biggerisbetter
That Church Inn design is an absolute disgrace. Hideous! The architect should be ashamed.
By Steve
Short termism with quick profits as the driver – if the land was given away how come they are not obliged to build houses that people can afford – the term affordable in this context is a joke and unclarified.
By Alan