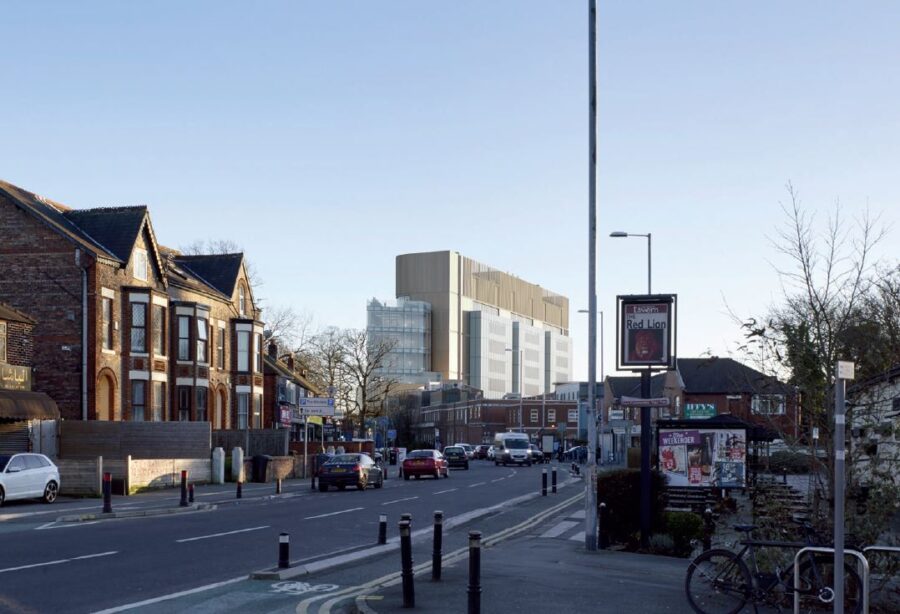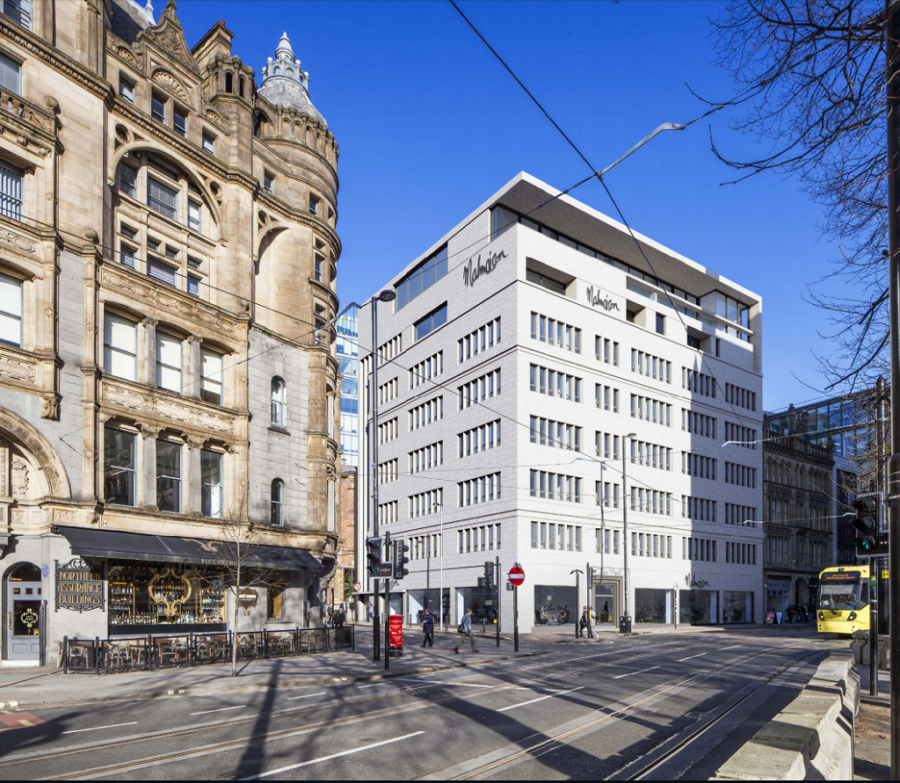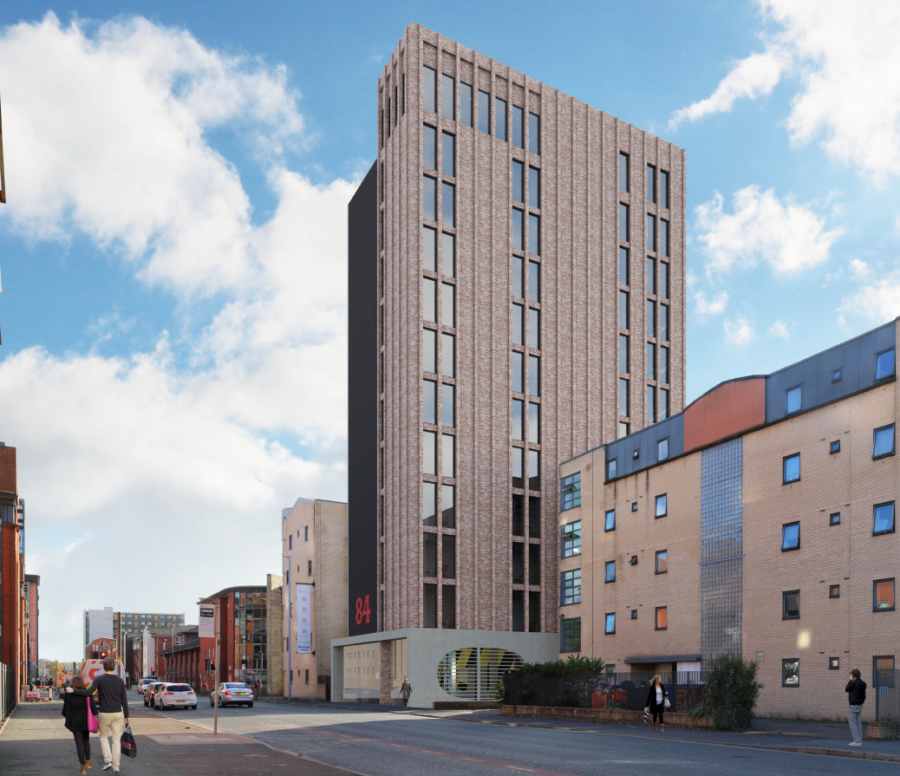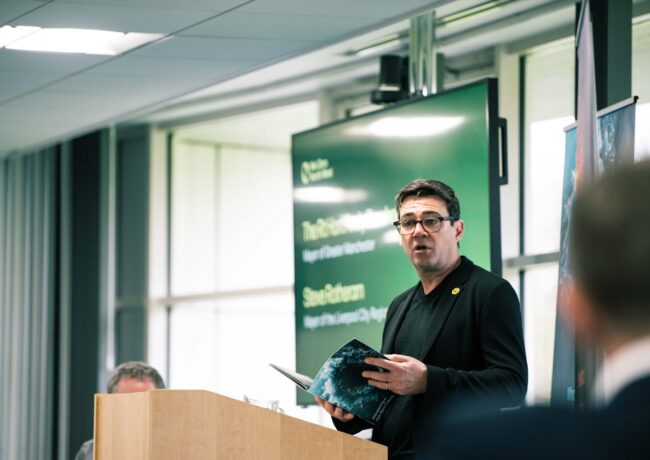PLANNING | Christie wins Paterson consent
After a contentious battle between councillors, campaigners, and The Christie, the replacement for the fire-damaged Paterson building has won approval at Manchester City Council’s planning committee, while a 12-storey student block was refused, and a conversion of Pearl Assurance House into a hotel was deferred.
APPROVED
Paterson Building, The Christie

Number of storeys: three, seven, 10
Size: 270,000 sq ft
Planner: Turley
Architect: BDP
Developer: The Christie NHS
Structural, civil, and building services engineers: Arup
Construction partner: Interserve
Plans for the £150m redevelopment of the Paterson Building after a fire damaged the original site in 2017 were approved after a heated debate between The Christie, local councillors, and campaigners.
Cllrs James Wilson, Veronica Kirkpatrick, Becky Chambers, Chris Wills, Garry Bridges, Richard Kilpatrick, Greg Stanton and John Leech voices their constituents’ concern over the scheme, saying the height will set a new precedent in South Manchester.
Objections were also raised surrounding the lack of air monitoring of the site, that there needs to be further mitigation for the loss of the cycle lane, that the site should use more of the footprint which as it stands only uses 75% of the space, and that the scheme will block sunlight, radio, and wifi signals.
A representative of the Rethink the Paterson campaign spoke on behalf of the group and said: “The Christie is a proud part of Withington, and we want the research it provides, but it should be in harmony with the surrounding area.” She went on to say that she believes it “the equivalent to a 16-storey tower block could be done better” and added a “lower, wider building would be better for the health of the local community as it wouldn’t steal sunlight or dominate the area.”
Cllr Leech, who spoke for himself and on behalf of Cllr Stanton, said that he wanted to “dispel three myths”. The first was that “if you are against these plans then you’re against the Christie, which isn’t the case.” The second was that the 10-storey building was “the only option” and that it was ultimately “a poor decision for research;” and the third was the design for the rebuilt Paterson was “essential for maintaining research”, when others have brought forward scientific research that disproves the height factor in creating a collaborative environment.
Cllr Andrew Simcock, who stated his involvement with the Christie, including his position as the chair of the Christie neighbourhood scheme, acknowledged the three key points of contention. The first was the increase in traffic, which he refuted as he said that while the building would have more staff, they would be the 55 returning staff from the previous Paterson Building who currently have to travel 14 miles to the Alderley Campus.
The second was the retail units, which were originally proposed to inhabit space on the ground floor. These have since been removed from the plans. And the third was the height, which Simcock stated “that there was no apology for it” and that the building will ultimately provide a “greater good for the residents.”
Roger Spencer, chief executive of the Christie spoke on behalf of the scheme. “The Christie provides cutting edge experimental treatments and brings together the best scientists with the best clinicians to help people when they’ve ran out of options.” The building wasn’t designed by architects but “developed by two world experts and maximised for Team Science”, The Christie’s collaboration ethos.
He continued by saying that The Christie are also devoted to supporting the local area by planting more trees and supporting local infrastructure. He “acknowledged that the scheme was large, but other schemes were unfeasible. We’ve made changes, including setting back the top floors and entrance and removed the retail space, but ultimately this building will provide access to world-leading care.”
Dave Roscoe, Manchester City Council’s planning development manager, spoke of his involvement with the scheme over the last 12 months and reiterated the council’s view that “it should only be as big as it needs to be.” He has continuously challenged The Christie over its height, but the scheme put forward is “the best possible scheme.”
He went on to acknowledge the fear of the height setting a new precedent in the area, but stated that “when you consider a planning application, you have to consider specific requirements. There will be no same argument for a building this height for offices or residential.”
Members of the planning committee then spoke, including Cllr Ben Clay. He said that while “the building would be out of place, there would be overwhelming public benefit. The scheme should be, and would be, envied around the world, but we should try to ameliorate the impact on residents.”
Cllr Jon-Connor Lyons thanked the room for their “emotive and important comments on the application” and asked whether the scheme could possibly be situated elsewhere on the campus. This was negated by Roscoe who said that “another way of developing would be suboptimal.”
Cllr June Hitchen said: “There are pros and cons to both sides, but there’s nothing more to add that will provide further insight on the scheme”, and then moved to recommend the proposal which was seconded by Cllr Joan Davies. In total, 484 letters of support were also received, along with 340 against the proposal.
The building is set to include biomedical research laboratories, consultant workspaces, collaboration spaces, a basement, and a café.
DEFERRED
Pearl Assurance House, Princess Street

Number of rooms: 70
Number of storeys: 7
Agent + planning architect: Stephenson Studio
Architect: Leach Rhodes Walker
Developer: Greenlane Properties
The proposal for the conversion of the vacant office building Pearl Assurance House on Princess Street facing Manchester Town Hall was deferred for a site visit. The motion was put forward by Cllr Joan Davies who wished to gain a potential visual light and traffic impacts of the scheme. This was seconded by Cllr June Hitchens.
The 70-room hotel would include a seven-storey extension to the rear of the site, and a two storey-extension which would replace the existing sixth floor and create a rooftop bar.
There have been objections raised by surrounding occupiers which include issues with the loss of car parking spaces and harm to the adjacent town hall. Councillors went further to question the impact of the building on light for the neighbouring Law Library.
REFUSED
84 Cambridge Street

Number of rooms: 82
Number of storeys: 12,3
Agent: GL Hearn
Architect: Carson & Partners
Developer: Alumno Group
Planning Consultant: Turley
Interior Design: Ben Kelly Design
Alumno’s proposals for student halls were refused again at committee after a ‘minded to refuse’ verdict was put forward at April’s committee.
Comments from local objectors included that “little has changed so I’ll be repeating myself from the previous committee. This scheme is like Jason and the Argonauts. It was previously referred to as a giraffe amongst hamsters, but even now with its tail docked, it will still cause disruption.”
Cllr Annette seconded these objections and added that the refuse area would directly impact on the local children’s play space, that the traffic would have a negative impact on the area, and that the scheme would tower over residents.
Cllr Hitchen questioned whether the light would not impact on the students living in the apartment block, to which the planning officer for Manchester City Council responded: “Students live a more transient lifestyle, and the light studies performed were considered acceptable.”
Ultimately the committee refused the scheme with nine against and two for.





Some really stupid decisions there. The hotel already there, it’s merely a rooftop extension with a really cool bar on top, as for loss of parking spaces that’s a joke right? Also the Hulme scheme would be the best looking building in what is a crime ridden area dominated by poor buildings.
By Dan
Great news on the Paterson approval despite the NIMBY whinging.
By Nordyne
Not stupid decisions at all. Dan – the hotel is not already there..it’s currently a half empty office block, so obviously there will be an impact on traffic etc if it becomes hotel..it is also next door to a Grade 1 listed building. No need to worry though eh, if there’s really cool bar on top!
The Hulme scheme is a complete eyesore and does stand out like a sore thumb. They’ve completely ignored the committee’s previous guidance and therefore it deserves to be refused.
I really really hope you don’t have any input in making planning decisions at any point Dan!
By Steve
Refurbish The Church Inn and reopen it. The area has massively changed round there and it would make a fortune as a pub with lots of footfall!
By Acelius
They has a pub in Hulme, it was called the arch, look what happened to it.Bad area for a pub
By Todd
Thank god you don’t either Steve!
By Not Dan
Impact on traffic Steve? Give me strength, you’ve not made a single good point there
By Dan