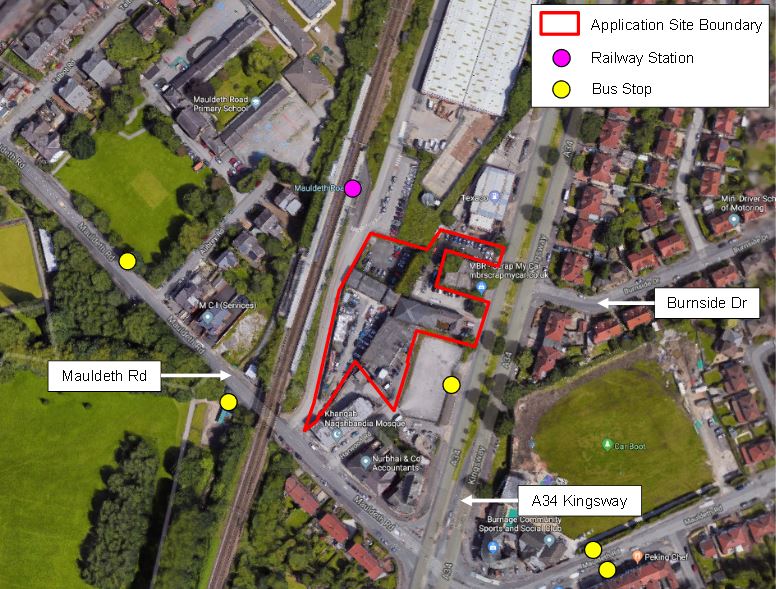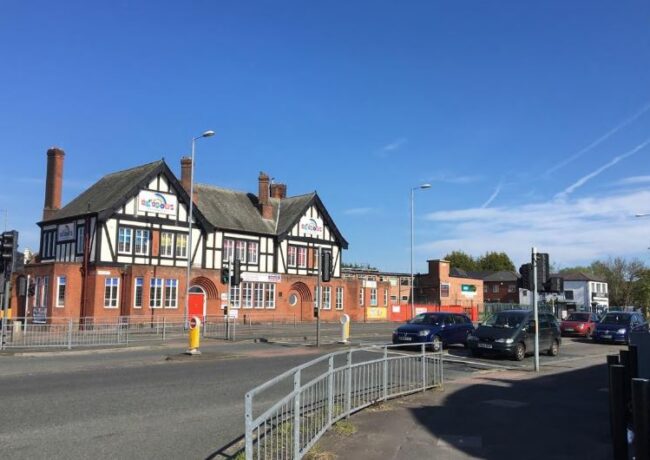Planners sound warning over Mauldeth Road apartments
Proposals have been put forward for four blocks ranging between five and 10 storeys next to Mauldeth Road station, although Manchester City Council has already warned the developer over the scale of the plans.
The proposals are for a plot between Withington and Burnage, also bordered by Kingsway. Existing buildings on the site include a former factory, and it borders an existing mosque, along with a nursery housed in a former pub, neither of which are included in the application.
The outline application is for four conjoined blocks ranging between five and 10 storeys and feature roof-level amenity space along with ground floor car parking.
The apartments are mixed-tenure, with one block offering 45 homes for over 55s; 56 apartments are for open market accommodation; and 45 will be made available to key workers. These will be split between one and two-bedroom homes.
Although the developer is yet to submit a full viability assessment, a policy-compliant level of affordable housing would be 29 units with seven for social rent and the remainder for intermediate use.
Plans have now been submitted in outline form to Manchester City Council, but planners have already warned that a comprehensive development of the site, rather than part-retention of the existing buildings, would be its favoured option.

The application site, in documents prepared by transport planner SCP
In its initial response to the applicant, council planning officers said the scheme was in “direct conflict” with its core strategy: “High-density development in south Manchester will generally only be appropriate within the district centres of Chorlton, Didsbury, Fallowfield, Levenshulme, and Withington, as part of mixed-use schemes.
“Outside the district centres, priorities will be for housing which meets identified shortfalls, including family housing and provision that meets the needs of elderly people, with schemes adding to the stock of affordable housing.
“The comprehensive redevelopment of all this corner site, including the mosque and day nursery, may allow for a larger-scale scheme on the site, but at present we consider that the location does now lend itself to a development of this scale”.
The developer’s preferred option is to redevelop the whole site in line with the council’s preference, but according to planning documents, the nursery housed in the former pub is said to be “reluctant to move” , while the mosque is “interested in developing its car park for commercial uses but does not wish to enter a joint development”.
“The design allows for the retention of both buildings and for a phased redevelopment in the future, embracing initially the car park and subsequently the mosque,” said documents prepared by PAR Planning.
“Our view is that retention of the nursery does not present an issue as it would sit in front of the larger block and is in itself an attractive building unlike the others on the site.”
The planner added: “All the apartments are one or two bedroom and do not provide inappropriate bed sit or shared accommodation. It is argued therefore that the scheme proposes accommodation capable of being occupied by couples and families and is therefore compatible with other properties within the wider area.
“It is not envisaged that this type of accommodation would be used by students or as shared accommodation but would be let to persons seeking permanent accommodation.”
A date has not yet been set for the city council to consider the proposals.
According to planning documents, the development is being brought forward by Superstan Property, which lists Peter Yim and Eliza Yim as its two directors at Companies House.
The professional team on the project also includes Lee Architects and transport planner SCP.




