PICTURES | Artist’s impressions out for No.1 Spinningfields
Internal renders have been released of No.1 Spinningfields, the 260,000 sq ft office currently under construction by Allied London in Manchester.
Designed by SimpsonHaugh & Partners, the 20-storey building is the final piece in the Spinningfields masterplan, and is being positioned by Allied London as the ‘jewel in the crown’ of the commercial district.
Office occupiers that have signed pre-let deals in the tower, which is due to complete in 2017, include accountant PwC and law firm Squire Patton Boggs.
London-based D&D has been confirmed as the operator of a 9,500 sq ft restaurant and garden terrace being built on top of No.1 Spinningfields,
Click any image below to launch gallery
- Artist's impression of D&D on completion


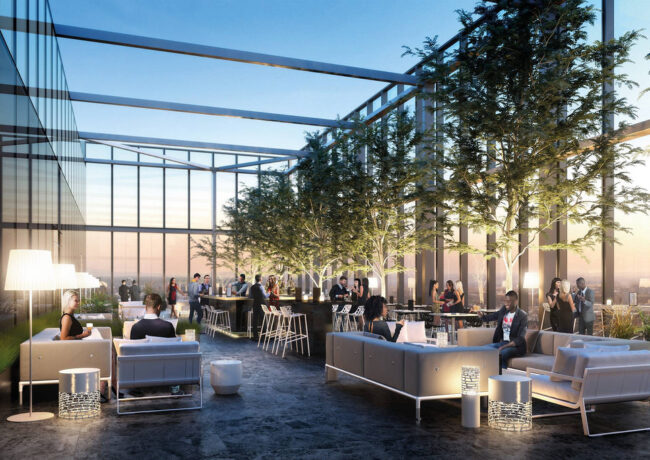
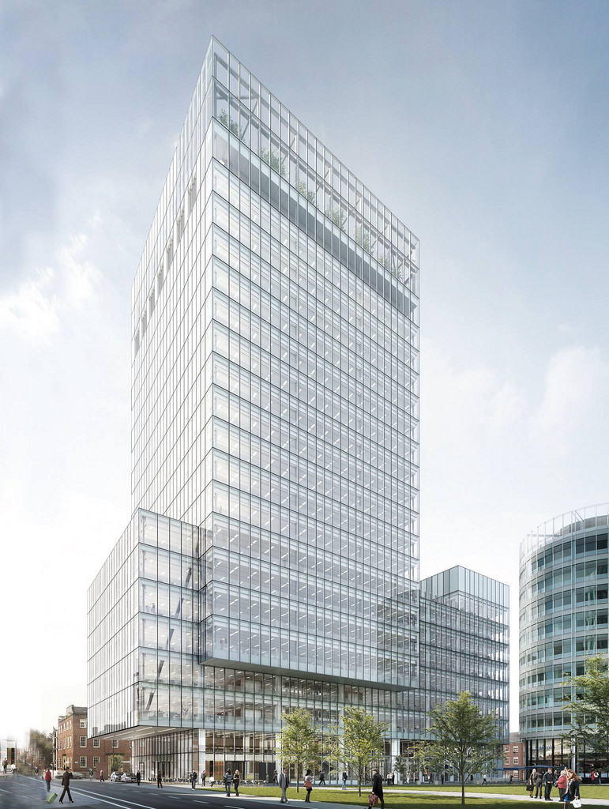
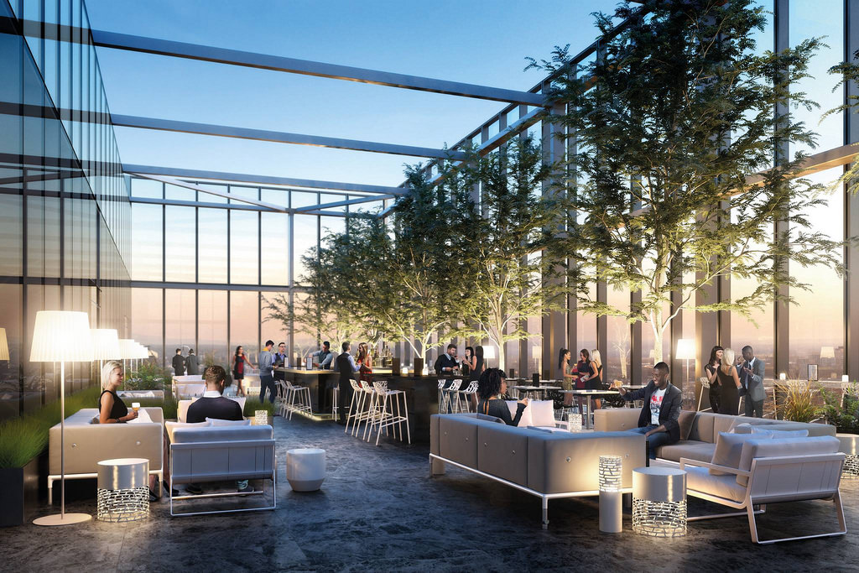
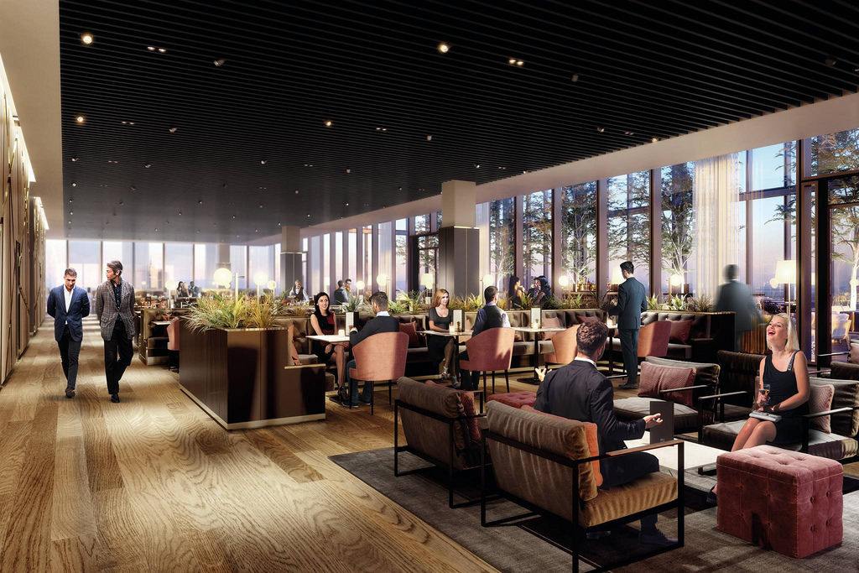
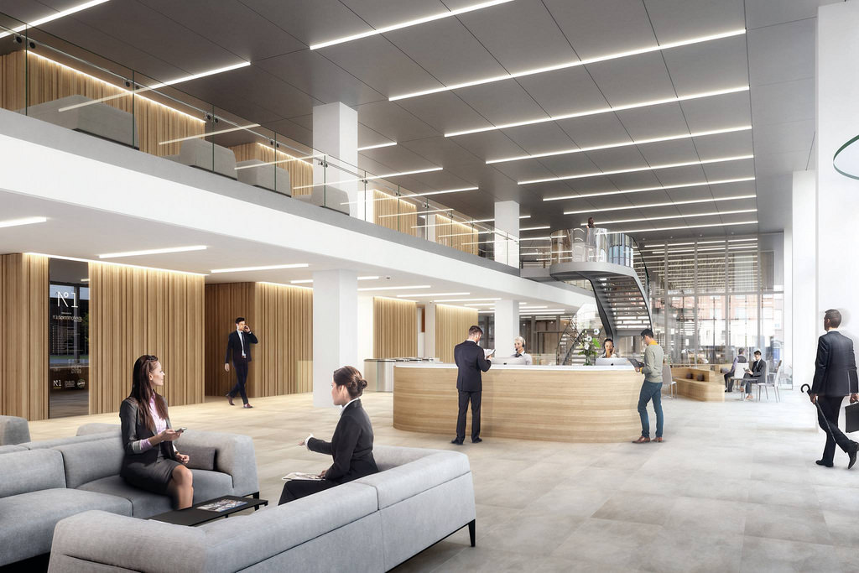
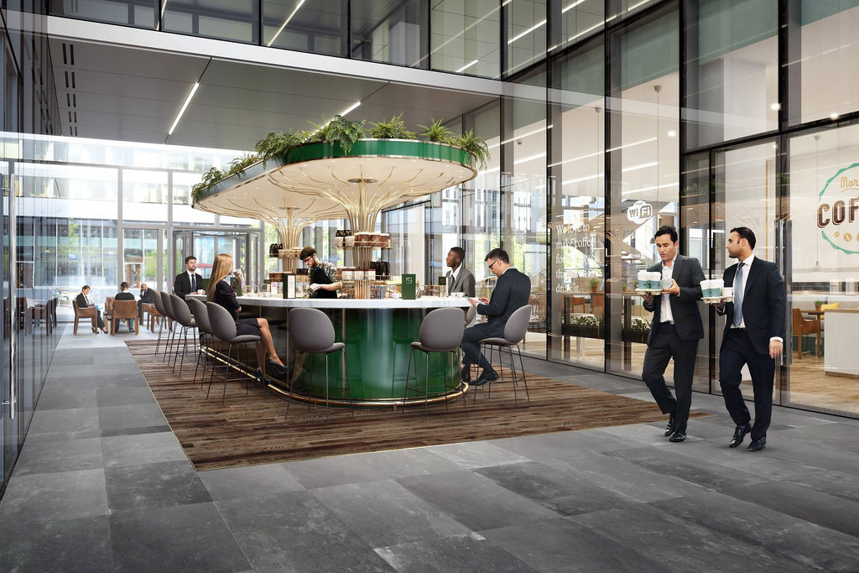
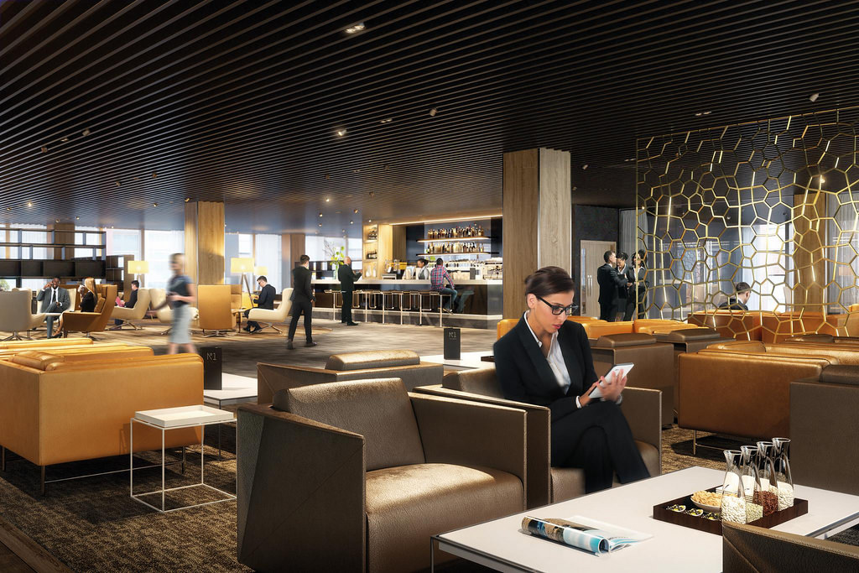
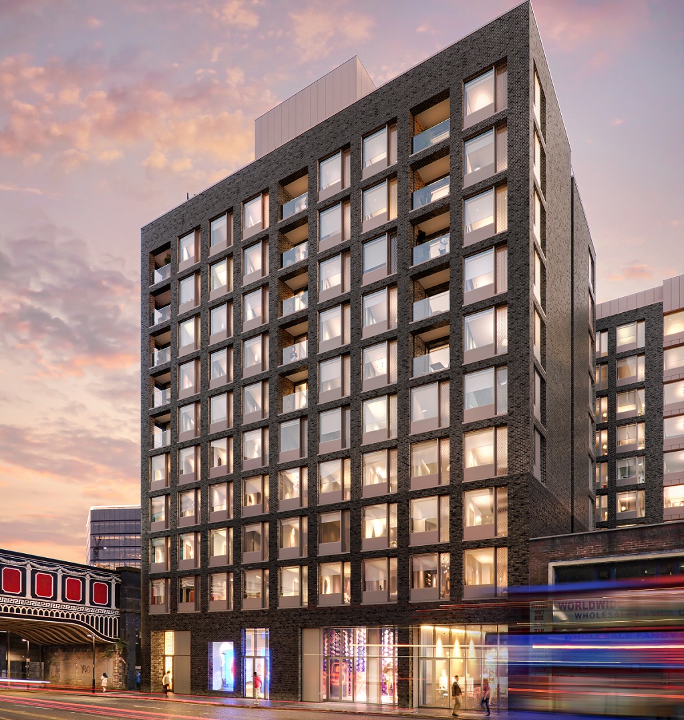
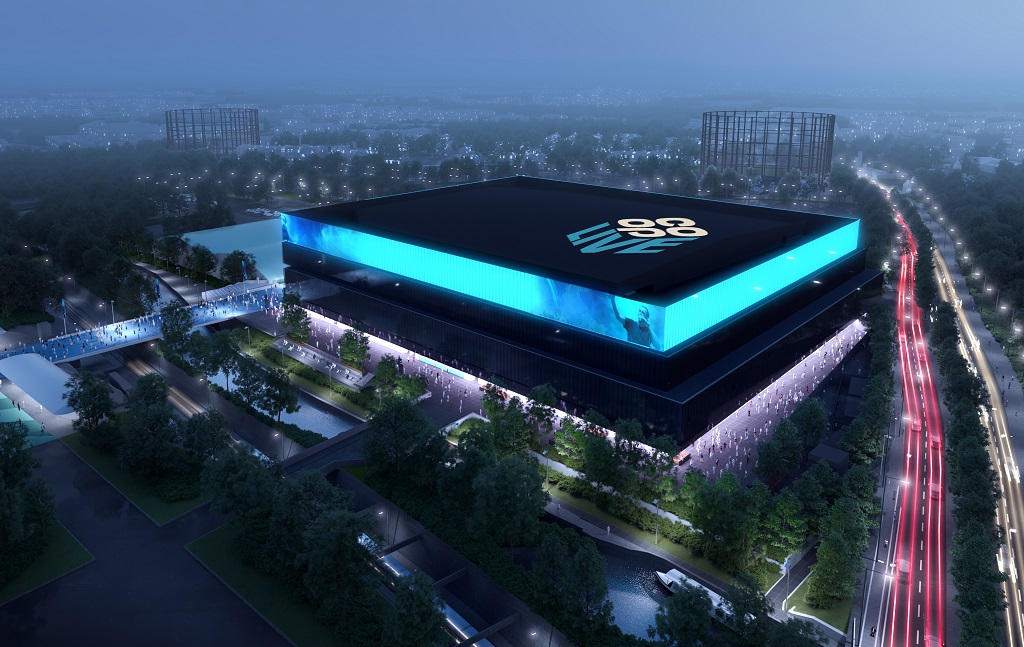
The Manchester weekend millionaires are going to love this
By Up North
Oh look, the bar area is another Cloud 23…how original!!
By CitySpotter
The Cheshire set will be OUT in force darlings!!!!
By Schwyz
would have been better if they just lifted the oast house house with a crane and stuck that on the top on the building… maybe they still can?
By Dave
Schwyz – you will unfortunately also get a few undesirables from the hill towns out drinking on their pay day loans and lowering the tone…
By Brutus
Bar looks suitably corporate, uncomfortable and uninspiring. Will fit in well with the dullard clientele they’ll be aiming to attract
By zebith
oooh, saucer of milk for Brutus and zebith
By Cat
A suitably corporate bar for the corporate core of the city…
By HumbleOpinion