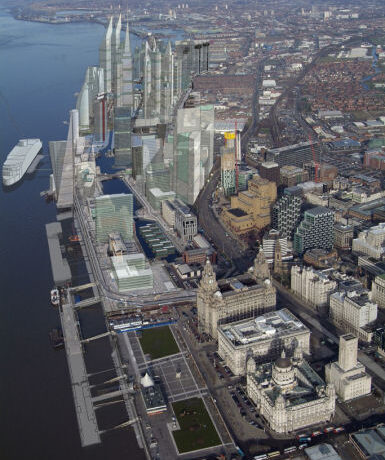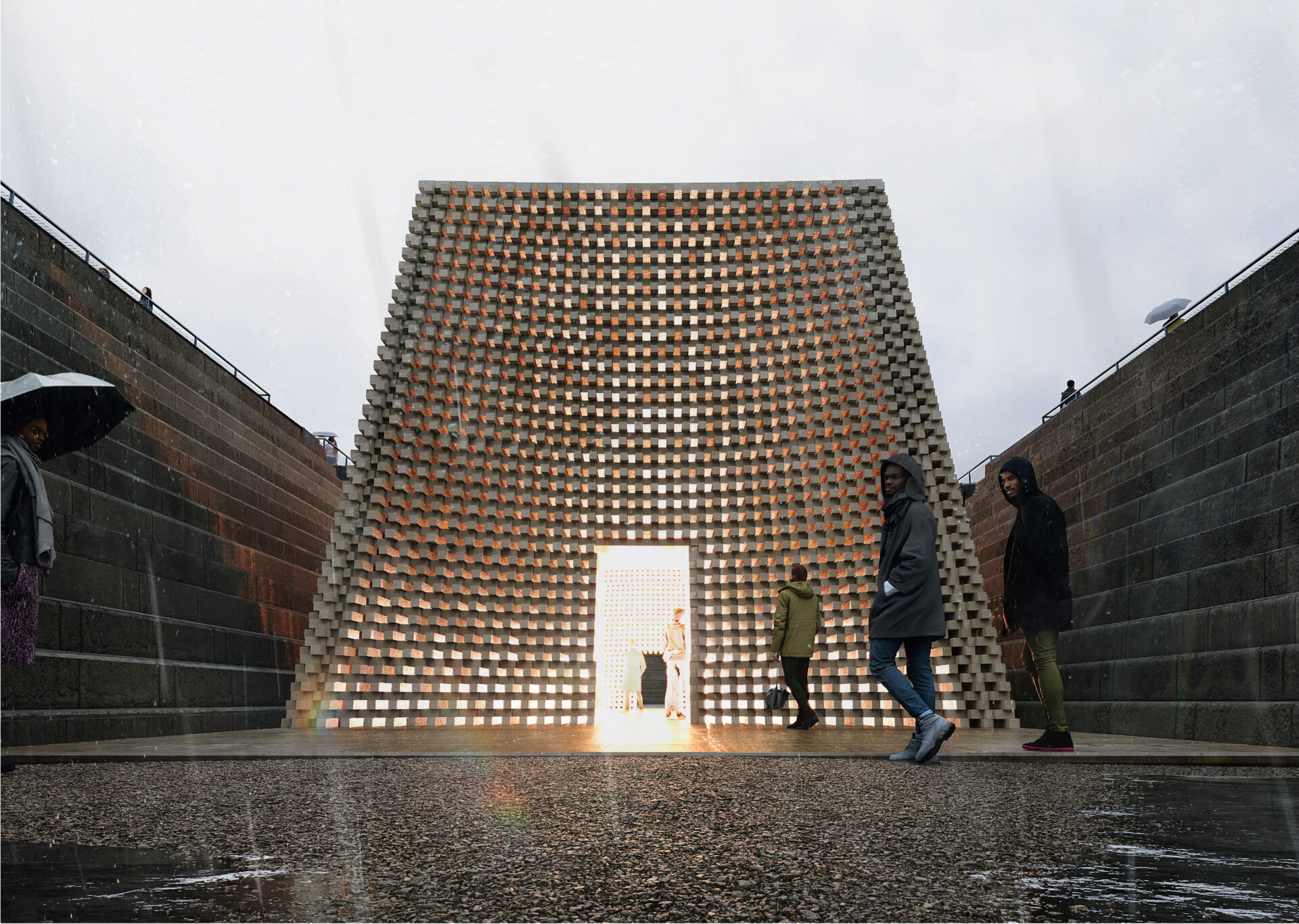Peel reaches tall building compromise for Liverpool Waters
The new statutory planning guidance for the city's world heritage-protected docklands is a 'fair and sensible response' to feedback from developers, according to Lindsey Ashworth, development director of Peel.
Ashworth was strongly critical of Liverpool City Council's draft supplementary planning document for the world heritage site and its hinterland, saying it 'lacked urban vision' and threatened to 'stop development in its tracks'.
The recently published final version reflected criticism from Peel, and others, and allows for tall buildings in a cluster around the former Clarence Dock.
"It's a great response," said Ashworth.
Peel plans to transform the area north of Princes Dock with a £5.5bn mixed-use development over the coming decades.
Ashworth added: "We have been working with the council in a series of workshops and our comments seem to have been reflected in the final document. Consultation really has worked in this instance."
He said the plans were still being revised for Liverpool Waters ahead of submitting an outline application at the end of this year or early 2010. The design team involves four architects in order to create variety across the 150-acre scheme. The architects are HKR Architects, Glenn Howells, Alford Hall Monaghan Morris, and Skidmore Owings Merrill.
A separate architectural contest to design a 60-storey tower named the Shanghai Tower is on hold, Ashworth said, until the wider planning application goes in. The Shanghai Tower was first proposed to sit in the water of the Princes Half Tide Dock north of Princes Dock. After objections from the council and watchdog CABE, its position has been moved on to land at the south of the Clarence Dock cluster.
Peel plans a series of buildings up to 50 storeys around Clarence Dock, plus the taller Shanghai neighbour. Planners said precedence existed due to three chimneys that once inhabited Clarence Dock as part of a power station, long since demolished.
Earlier plans for tall buildings either side of the historic clock tower designed by Jesse Hartley near Stanley Dock have been dropped. These will be replaced by six-storey buildings instead. Maximum heights inland from the clock tower around the Tobacco Warehouse around have been set at 12-15 storeys.
Further tall building clusters will be permitted to the south of the city centre around Queens Dock and on the edge of the commercial district on the corner of Leeds Street and Old Hall Street. The most sensitive area for the planners, around the Pier Head, will see new buildings limited to existing building heights or lower.
The SPD was written with the help of consultant Atkins (Heritage) and funded by English Heritage and the North West Development Agency.




