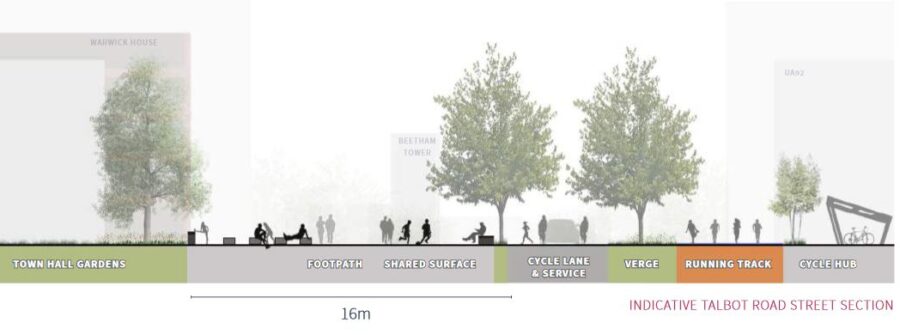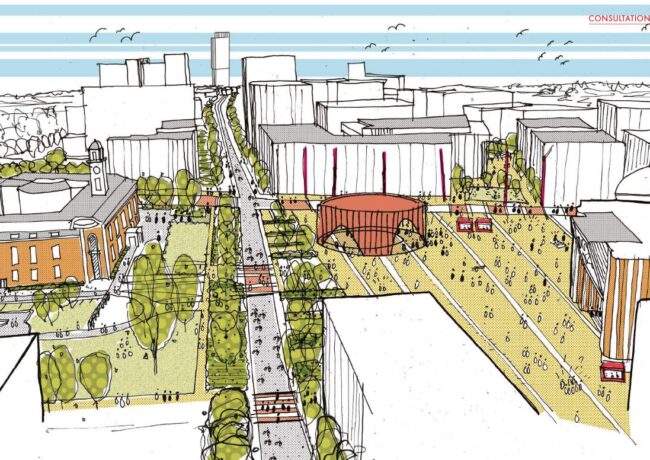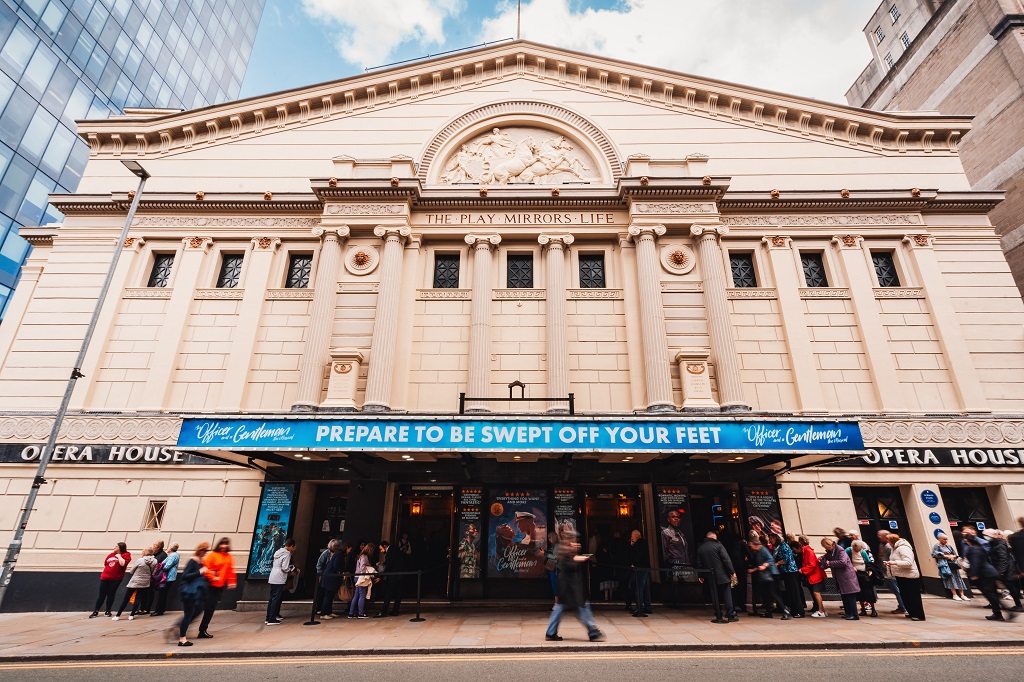Trafford outlines Civic Quarter vision
A new civic square next to the Old Trafford Cricket Ground and Trafford Town Hall, options for buildings up to 20 storeys in height, as well as a “processional route” between the Metrolink and Manchester United’s stadium form a key part of the proposals which are due to go before Trafford Council’s executive on 29 October.
The proposals designed by Feilden Clegg Bradley Studios with landscape architect Planit-IE, advised by planner GVA How, engineer Curtins, and Purcell on heritage, outline a transformation of the area around both the cricket ground and the football stadium, the town hall, and the proposed site of the UA92 university.
Central to the plan is a civic square which will focus on the junction between Talbot Road, Brian Statham Way, and Warwick Road. This includes a 3.7-acre portion of land currently allocated to Lancashire County Cricket Club as car parking – if parking provision can be accommodated elsewhere, this will be opened up to form a large area of public realm for use on match and non-match days.
This will be larger than both Manchester’s Albert Square, and public realm outside Liverpool’s Anfield Stadium.
This fronts onto a proposed “wellbeing route” along Talbot Road where two lanes of traffic will be transformed into a multi-modal route featuring shared surfaces for vehicles, a cycle lane, and a running track.

The proposed wellbeing route along Talbot Road
Similarly, Brian Statham Way will be pedestrianised and along with Warwick Road will form a “processional route” which will provide opportunities for active street frontages between the Metrolink station and Old Trafford football ground, as well as adding to the area’s permeability and improving pedestrian experience.
Feilden Clegg Bradley added there was “an aspiration” to continue the route so it will ultimately link the Civic Quarter to MediaCityUK in Salford.
Around the Town Hall, the plan sets out a set of principles for future development to enhance the setting of the grade two-listed building. This includes stipulating any new development would not “significantly exceed” the height of Warwick House at six storeys, and the creation of “a vibrant, complementary residential offer”.
There are also proposals for high-quality housing on the site of the Stretford Leisure Centre which has been earmarked for relocation due to its outdated nature.
In total, the area around the Cricket Ground could deliver up to 400 residential units predominately for family accommodation; improvements to education, commercial, and community facilities; and ancillary sports and leisure facilities.
Next to UA92 on Brian Statham Way, land is set aside for mixed-use development, and a new leisure centre is also proposed near the cricket ground. Building heights here are set at a maximum of 10 storeys owning to the low-rise residential nature of sites on the other side of the Metrolink station.
The tallest buildings in the area could reach up to 20 storeys along Talbot Road behind the UA92 site in a mixed-use development. This area has been set aside to complement the re-use of the former Kellogg’s Building by the university, and will also include an area of historical value centred around the Bowling Green and the associated pub.
The masterplan also features a commercial quarter with pedestrian links from Talbot Road through to the White City Retail Park. Traffic calming measures and increasing pavement widths will also be included while there is also the potential for a 20-storey development facing Chester Road near the retail park.
The document will go before Trafford’s executive for approval on 29 October. If approved, the masterplan will return to public consultation, having held drop-in sessions in August this year, along with consultation with local landowners in the area.





Sounds great. Hope work starts asap.
By Pat Moore
What has more importance
A couple of sports venues
Or
The rate / council tax paying Trafford Residents?
By J