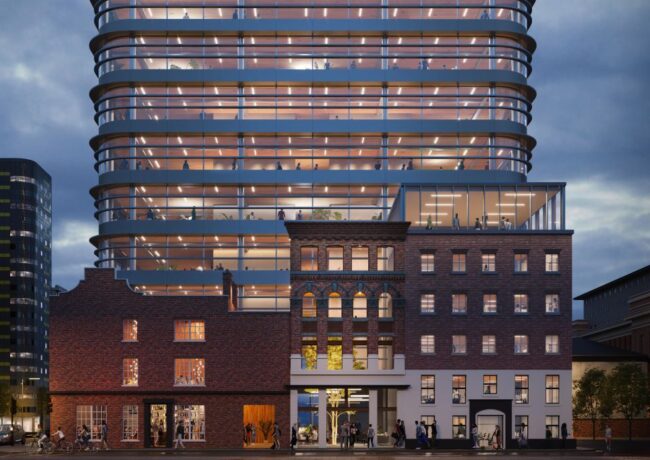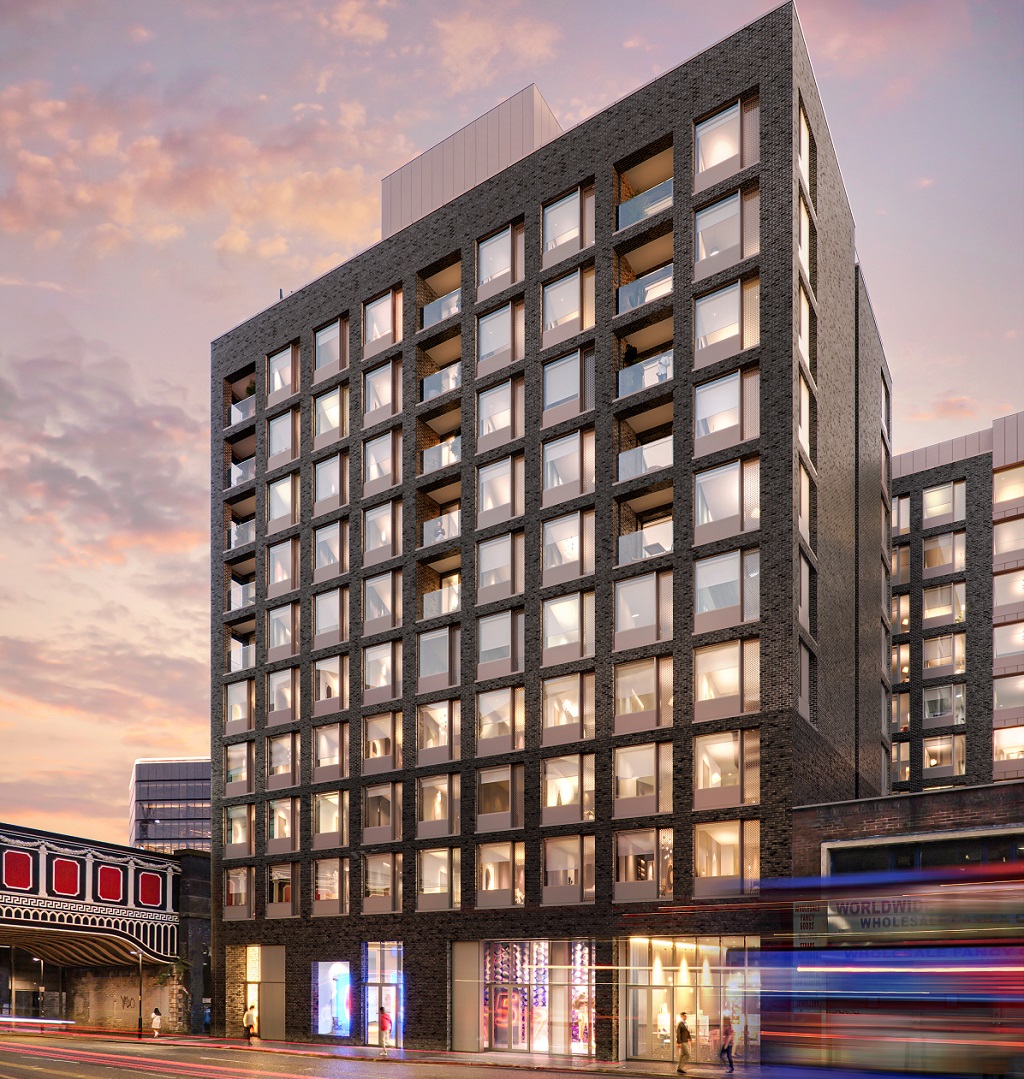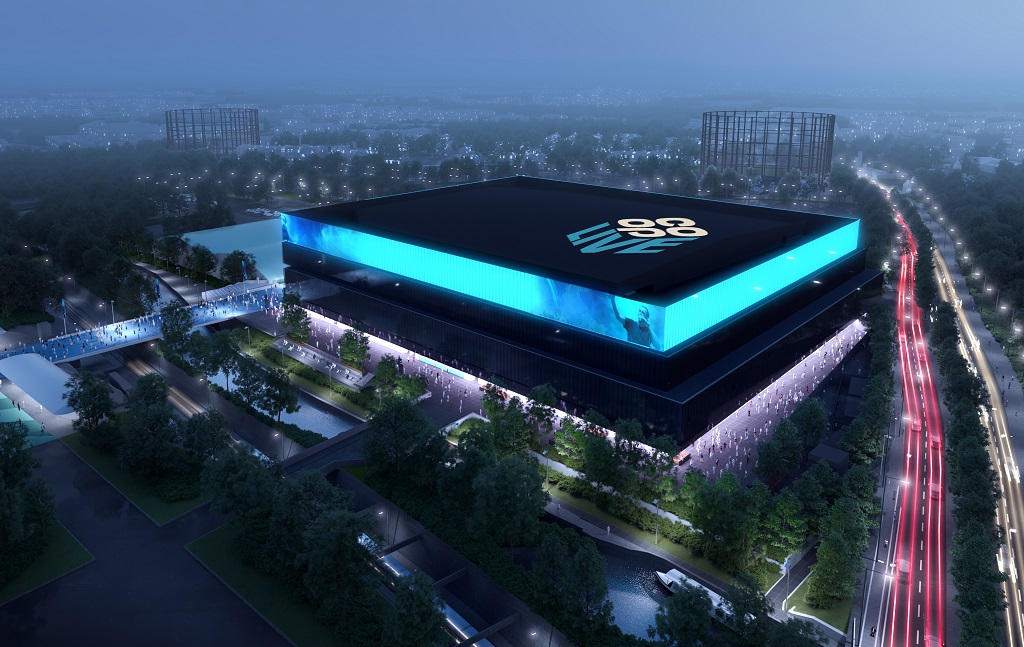Soller plots 100,000 sq ft Manchester office
The developer is in pre-application discussions with the city council over the project, which would see a site on the corner of Great Ancoats Street and Lever Street redeveloped.
London-based Soller Group plans to create up to 100,000 sq ft of new-build workspace on the plot.
The project would also feature “significant retention” of the site’s heritage assets, particularly those facing Lever Street, according to Soller chief executive Nick Treadaway.
The scheme aims to be BREEAM Excellent, WELL ‘Gold’ and Wiredscore ‘Platinum’ as well as being A-rated on EPC.
Soller aims to lodge a planning application for the development next year.
The company is working with Glenn Howells Architects and planning consultant Avison Young to develop the scheme. Turley is advising the developer on heritage.
Soller completed the acquisition of the site last year. The plot, which is occupied by restaurants Bem Brasil and Golden Tandoori among others, was in disparate ownership and the acquisition period lasted six months, according to the developer.
Elsewhere in the city, Soller is bringing forward a student accommodation block on Oxford Road. The developer has agreed in principle a 20-year lease with a “market-leading F&B company” for the lower retail unit, and a 10-year lease to an international student housing operator for the units on the upper floors.
In Liverpool, the company is behind a 277-apartment scheme in Everton, designed by Falconer Chester Hall.





Liking the look of this. This block of buildings is in desperate need of redevelopment.
By Steve
Anybody who moans about this is moaning for the sake of it and need to find something else to do
By Dan
Looks an excellent scheme this. That part of the street is in desperate need of some tlc, this will really help. Get it built
By Bob
Much needed, looking forward to seeing the designs.
By Anonymous
Presume that bottom left building is Bem Brasil. That will see that row of takeaways I presume flattened. All low level and in need of redevelopment. Just hope they can relocate the businesses
By Tomo
Excellent design
By Anonymous
There is a need for office space in the NQ/Ancoats area. A few businesses want to locate there but can’t find suitable floorspace. Great news.
By Creative Demand
Looks a great scheme. Good design and re-use of the existing buildings. Bring it forward asap please.
By Anonymous
Get’s a thumbs up from me…very nice look scheme.
By Manc Man
Oh how I wish this was a 150m building! Could be an iconic skyscraper!
By MC
The building design looks like another glass box and it will be interesting to see how the M&E Consultants specify and design the heating and ventilation systems to comply with current regulations and new energy efficiency fuel source to be used to obtain full building regulations approval.Without seeing the final plans there does not appear to be any solar shading.These types of buildings do not have any thermal mass construction unlike many older buildings and soon lose their heat when not being used probably when the offices are not occupied usually from 7pm to 6 am and are usually empty at weekends. Electrical HVAC is very expensive to run even with heat pumps.
By Paul Griffiths
Excellent proposal really like the design.
By Monty
Nice. Maybe this area could help to form a nice corridor to the city centre eventually
By MrP