PLANNING | High Street and Central Retail Park head to committee
A lively Manchester planning committee is expected next week, as two large and controversial proposals appear on the agenda, with recommendations to approve despite ward councillor objections; CEG’s High Street development, and Central Retail Park’s temporary future as a 440-space car park.
Less controversially, Bruntwood’s proposal to build a cafe and rooftop terrace at Blackfriars House also features on the list with a recommendation to approve.
MINDED TO APPROVE
20-36 High Street
Number of apartments: 361
Number of storeys: 22
Retail and leisure space: 12,000 sq ft
Architect: Feilden Clegg Bradley
Planner: Deloitte
Developer: CEG
CEG’s plans are the committee’s agenda for the fourth time, after last-minute deferrals in July and September committees, in order to review the inclusion of affordable housing.
The proposal will the demolition of a 1960’s block on High Street, and the construction of a 22-storey building with apartments on the upper floors, along with retail and leisure units at street level. There is also a proposed atrium and walkway running through the building.
The market street stalls at street level of the proposed site, including operators Northern Soul Grilled Cheese and Jerk Shack, are to be relocated closer to the NCP Car Park.
The development has divided opinion in recent months, attracting both vocal objections and strong support. Local councillors Sam Wheeler and Adele Douglas have both said the scheme should be rejected or reworked, while there have been several letters of support.
Objections received stated the height and design would be out of character with the area, with Historic England recommending the designs are “refused or withdrawn”.
Specifically, some respondents said the building design referred too much to Sunlight House in Spinningfields, reflecting “a lack of understanding of the Northern Quarter aesthetic”. However, feedback from design panel Places Matter suggested the design was “too reverential” to the neighbouring Debenhams building.
Places Matter said: “There is a strength and elegance in the overall approach and the panel was tantalised by how close you are to creating something that Manchester does not currently have, but you must ensure that daylight and life style quality for residents are maintained.”
In letters of support, the project is described as “active, dynamic and welcoming”, and “absolutely gorgeous, and it will give a much-needed lift to this part of Manchester. It’s beautiful, and in no way is this a ‘carbuncle’.”
One respondent said: “I am perplexed as to why this has been subject to such harsh criticism by Councillors. This is one of the best proposals I have seen in Manchester for a number of years.”
Another suggested that if rejected: “You might as well put up a sign saying Manchester is now pickled in aspic and closed for business.”
With a ‘minded to approve’ recommendation, in a report to the planning committee city planners said: “The proposal would establish a sense of place, would be visually attractive, sympathetic to local character and would optimise the use of the site.”
Former Central Retail Park
Developer: Manchester City Council
Planner: Paul Butler Associates
The plans for 440-space public car park for a period of two years are on the agenda, after being revised from a five-year permission.
Almost 10,000 signatures on an online petition call for the conversion of the former retail park into a public park instead of the proposed future development. This is in addition to the 300 objections received by the council opposing the scheme. Other proposals have called for a pop-up events space instead of the car park.
Concerns have been raised over the congestion and increased levels of pollution a car park would bring. It is adjacent to the New Islington Free School, which has raised strong objections to the scheme on the basis of pollution impacting staff and students which would contribute to respiratory problems, and that it would send a poor message to students regarding emissions and climate change.
Cllr Emma Taylor and Cllr Majid Dar also object to the scheme, alongside Cllr Rosa Battle, who said: There is a distinct lack of green community space in the area and it is necessary to look more creatively on such strategic sites. The plans as they stand do not reflect this. There is a huge appetite for community involvement yet there has been little engagement with residents.”
Blackfriars House
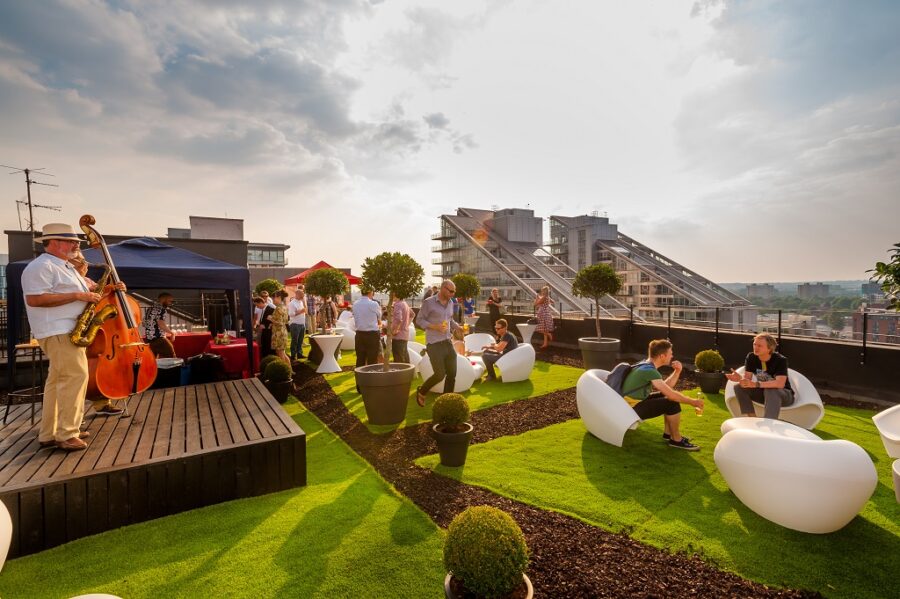
Developer: Bruntwood
Architect: MgMa Studio
Scheme: Creation of cafe and roof garden
At Blackfriars House, off Parsonage Gardens, the proposal includes a redevelopment of the existing rooftop to include a restaurant, with a garden filled with grasses and flowers, as well as seating, lighting and shelter created specifically for the space.
The ground floor will have a café, run by the same operator as the restaurant, and a lounge, event space and co-working areas.


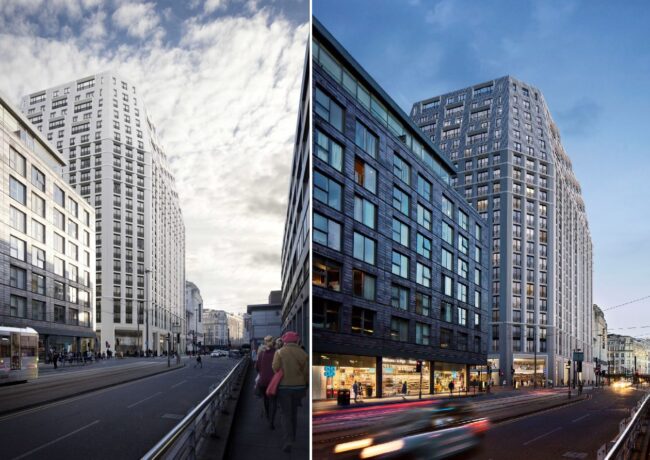
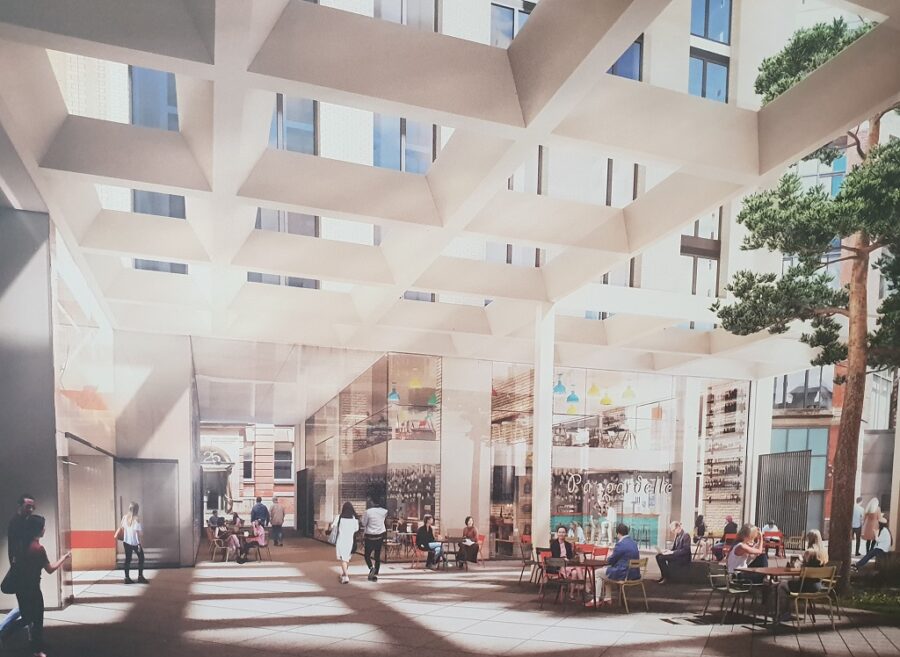
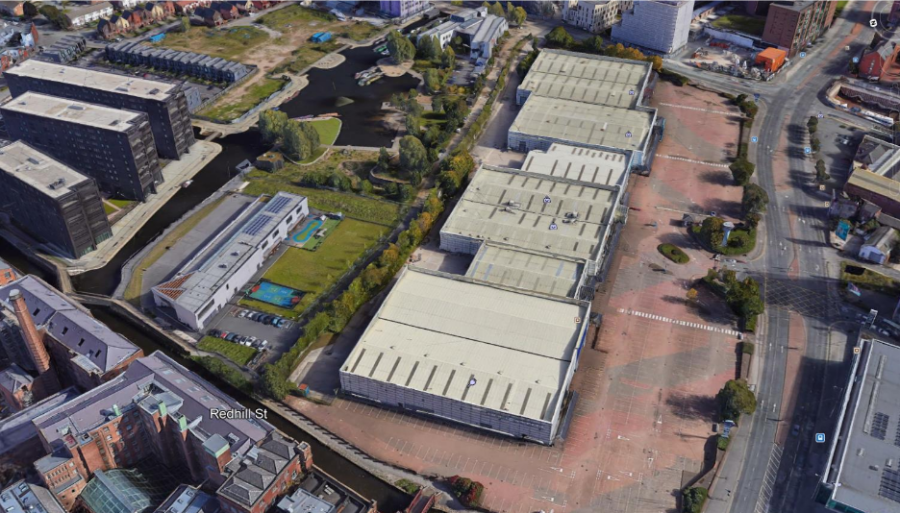
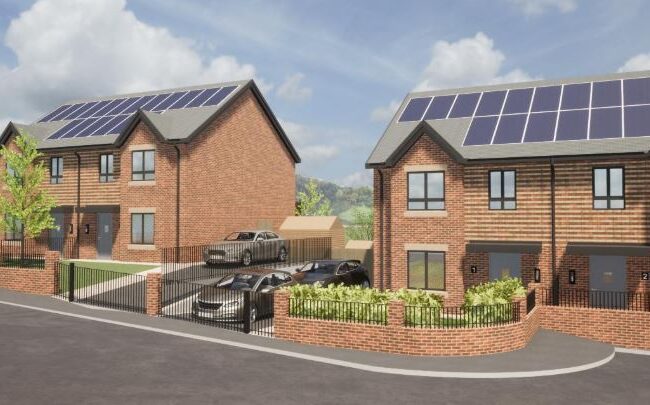

The High Street proposal is excellent, also Manchester needs more rooftop bars, it’s miles behind
By Dan
The High Street proposal fails to mention it will also involve the demolition of a beautifully preserved art nouveau 1900s building with original carvings and tiles. If it kept this element, I would 100% back it. Unfortunately, I objected.
By Acelius
How anyone objects the High Street proposal is absolutely baffling, what a fantastic looking building which will no doubt give a lift to the area which is currently a breeding ground for the Spice eating Junkies
By Anonymous
High street must happen, such a great proposal in currently such a run down area.
By Bob
@Arcelius – if it is that special, get it listed. I suspect the building in question does not meet the criteria achieve Grade II status. I would argue the ‘benefit’ of the proposed scheme outweighs the ‘harm’ of the demolitions.
By Bradford
It isn’t special, it’s a decent enough facade with cheap interiors and poor round the back and sides
By Floyd
The High Street proposal looks fantastic why it would not be approved is beyond me.
By Lenny1968
Acelius – you are deluded… There is no conservational element to preserve in the older building and having been in it several times I can assure you it is not listing worthy and fit for demolition.
By Dave
I’m also dubious about High Street.
The images make it look fantastic, but I’m not convinced if this will have the class we’re all hoping for once it’s built.
This area does need something to spruce it up though.
By L
@Acelius – it is not beautifully preserved at all! If it was such a gemstone of Art Nouveau grandeur then it would have been listed years ago. It’s worth certainly does not outweigh what will take it’s place.
By Steve
@Dan that’s because with our weather they’re useful about twice a year. Waste of money.
By Nope
Nope, You think the weather in Leeds and Glasgow is that much better?
By Dan