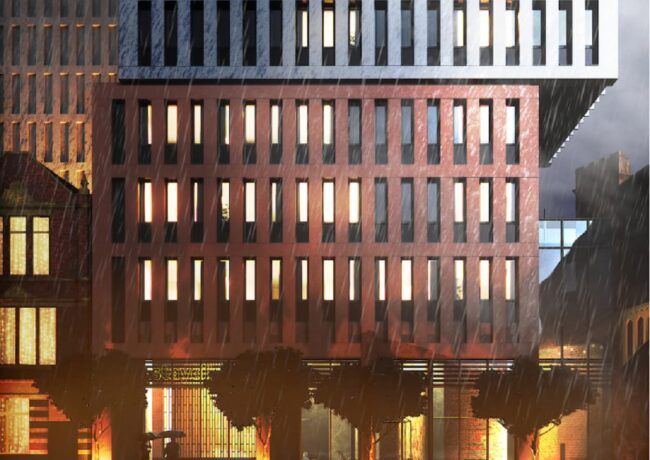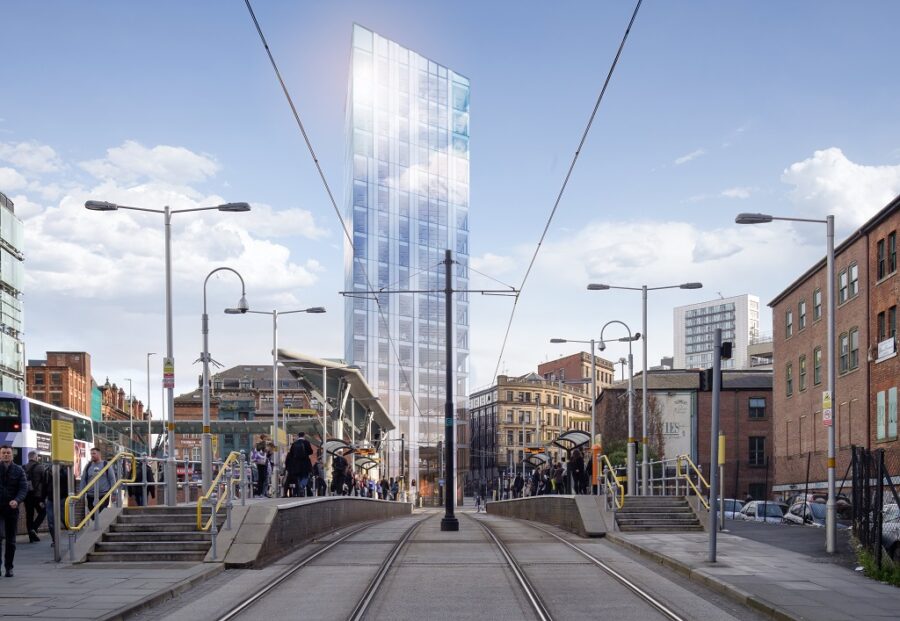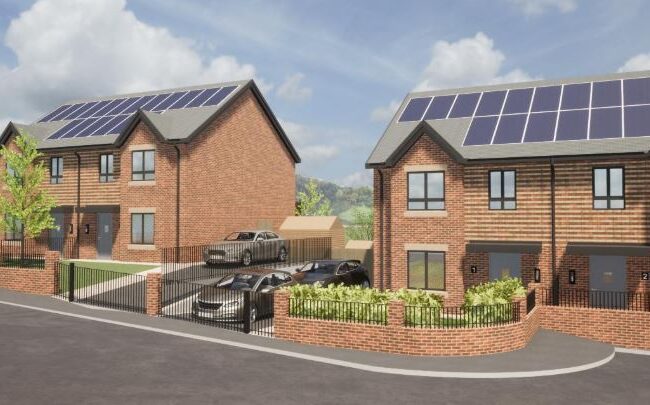Manchester lines up Salboy and Ask schemes for consent
The city council’s chief executive is due to decide next week on two projects, Ask Real Estate’s 22-storey Staycity hotel, and Salboy’s 17-storey Shudehill office, both recommended for approval.
The latest Staycity hotel to come to Manchester is proposed for a site near to Beetham Tower.
The 300-bedroom hotel would occupy a 0.6-acre plot between The Deansgate pub and Castlefield Viaduct.
The site is currently occupied by a single-storey retail unit, which would be demolished.
The hotel would be Staycity’s fourth in Manchester city centre as the company aims to grow its UK offering from 3,000 to 15,000 hotels by 2022.
SimpsonHaugh is the architect for the project, Deloitte as planner, Planit-IE landscape architect, and Civic Engineers.
Meanwhile in Shudehill, a long-running scheme from Salboy is set for approval, the third planning application to be submitted in four years for the Back Turner Street site.
In the latest iteration, the developer lodged plans to change its proposed scheme from residential to 45,000 sq ft of offices targeted at creative and digital tenants.
Proposals from Salboy to redevelop the brownfield site at Back Turner Street, High Street, and Shudehill were finally approved in June 2019 after various appearances at Manchester’s planning committee, having dealt with objections from councillors and members of the public to previous versions.
Salboy was denied planning permission in February 2018 for a 13-storey aparthotel to be operated by Zoku, the decision coming after several deferrals.
Over the course of 2018, different versions of a residential scheme were worked up by architect Jon Matthews, with a favourite picked by public consultation. The part-16, part-17 storey proposal, totalling 65 apartments, was ultimately granted planning permission.
Under the latest proposals, the height of the scheme will remain the same, although there will be one less floor, as the applications requests an increase in the floor-to-ceiling height in order to be more appealing to office tenants.
The design remains broadly the same externally. Jon Matthews is the architect and Euan Kellie Property Solutions is the planner.
Under the Covid-19 lockdown planning system, where planning committees are unable to meet, in Manchester the ability to decide on planning applications has been delegated to chief executive Joanne Roney, with recommendations from head of planning Julie Roscoe.





