GALLERY | UA92 nears completion
Work to transform the former Kellogg’s building in Old Trafford into UA92’s university campus is progressing at pace with the project set to hand over in two months’ time.
The team including project manager Zerum, architect Hawkins\Brown, and interior designer C2 Concepts has been on site since October last year and is on course to transform three floors of the building into around 25,000 sq ft of academic space. Planning consent was secured in August 2018.
UA92 is set to operate as a branch of Lancaster University, and its curriculum is being designed with the input of UA92’s partners KPMG and Microsoft as well as Lancashire County Cricket Club.
Within the building, a central ground-floor area, named “The Street”, provides a communal space within the central atrium, and access to a media production facility, human performance lab, a 140-seat auditorium, 180-person events space, and space to be used by the University’s partner Microsoft as an experience centre.
Kevin Le Voi, associate director of project & development management at Zerum said: “The design team have been challenged with reflecting UA92’s focus on character and personal development at the core of the student experience in an established space, regenerating Kellogg’s old offices into a modern learning environment.
“This involved breaking the conventional seminar and lecture-theatre teaching mould to create a fusion of spaces with cutting edge technology, flexible learning and workspaces for its faculties of sport, media, business and computing.”
Craig Gaskell, who joined the organisation in 2018 from Coventry University’s Scarborough Campus to head up UA92, added: “Collaboration with industry is key to our distinctive learning model. Our aim is for students to progress academically while refining the life and work skills needed to thrive in employment. It’s vital our new purpose-built learning environment reflects this ethos.
“Working closely with Zerum, Hawkins\Brown and C2 Concepts, we’re on track to create a bespoke, modern, collaborative environment and look forward to welcoming our first students in September.”
Click any image to launch gallery
- The existing building on Talbot Road


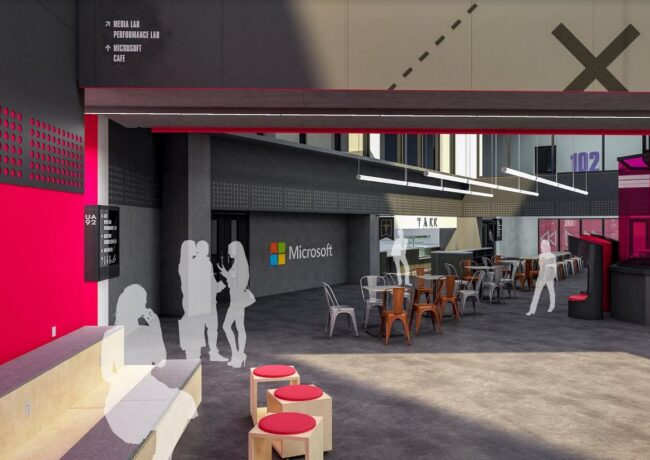
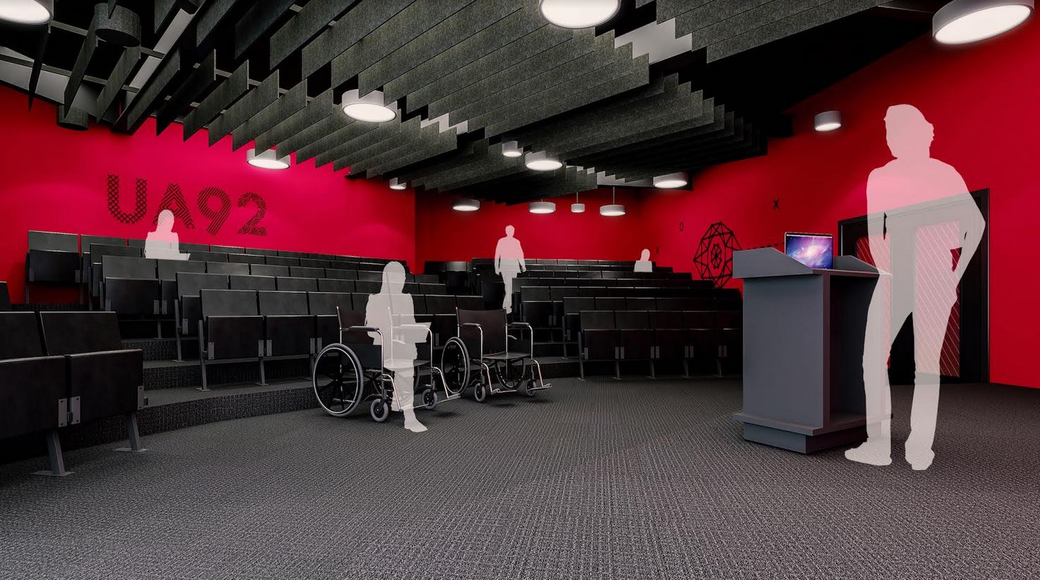
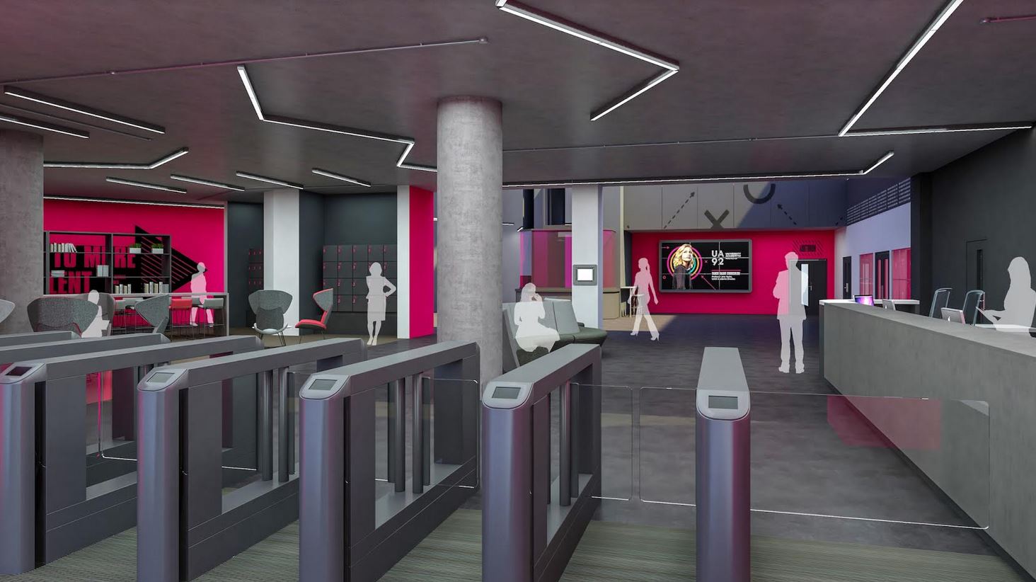
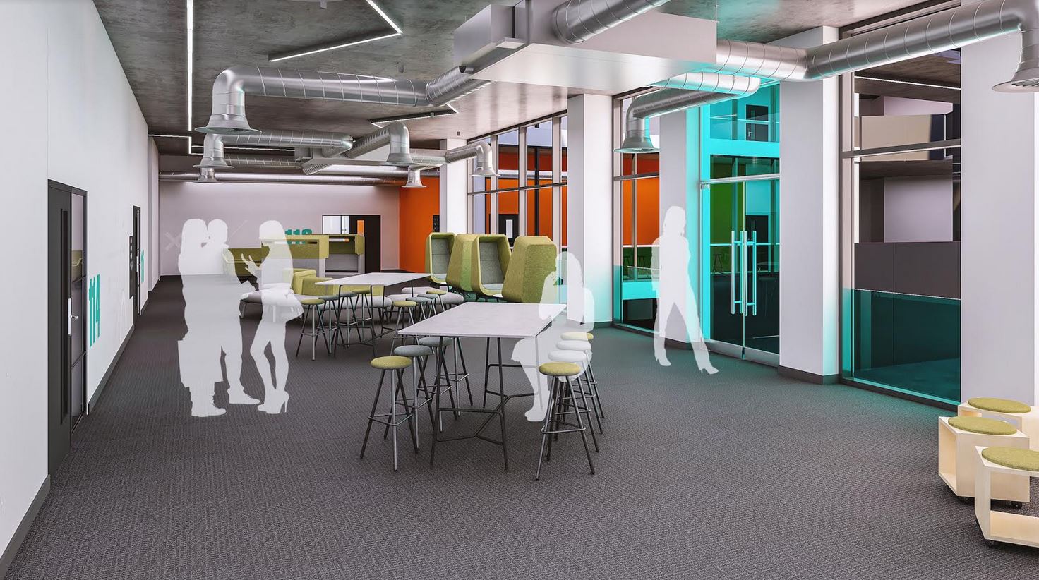
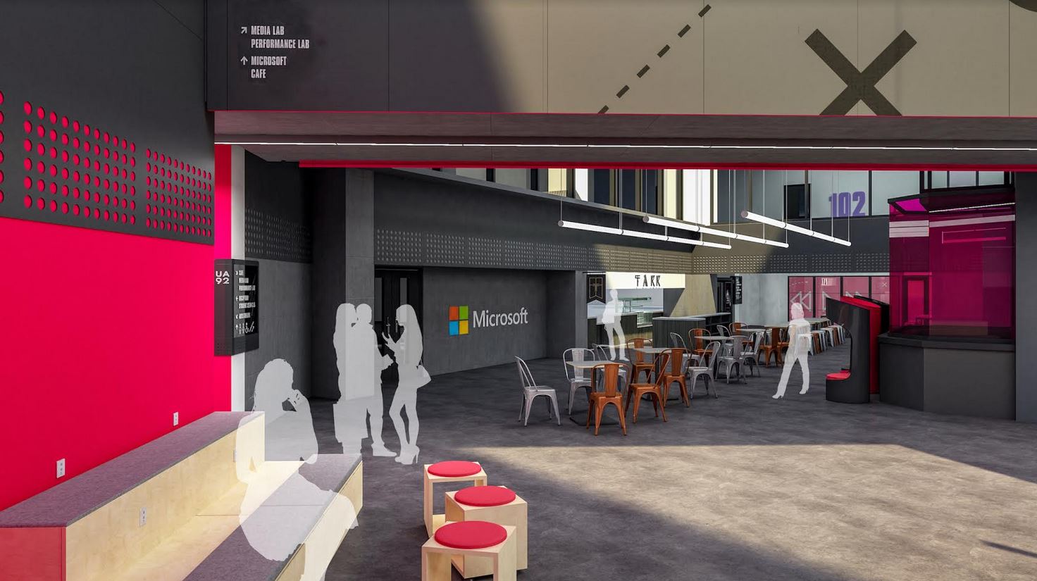
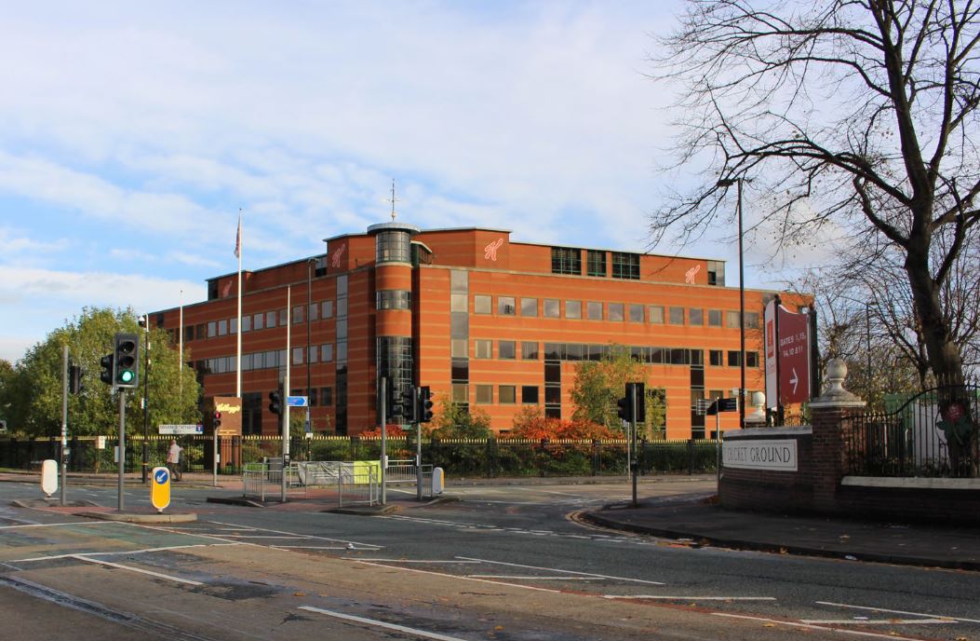
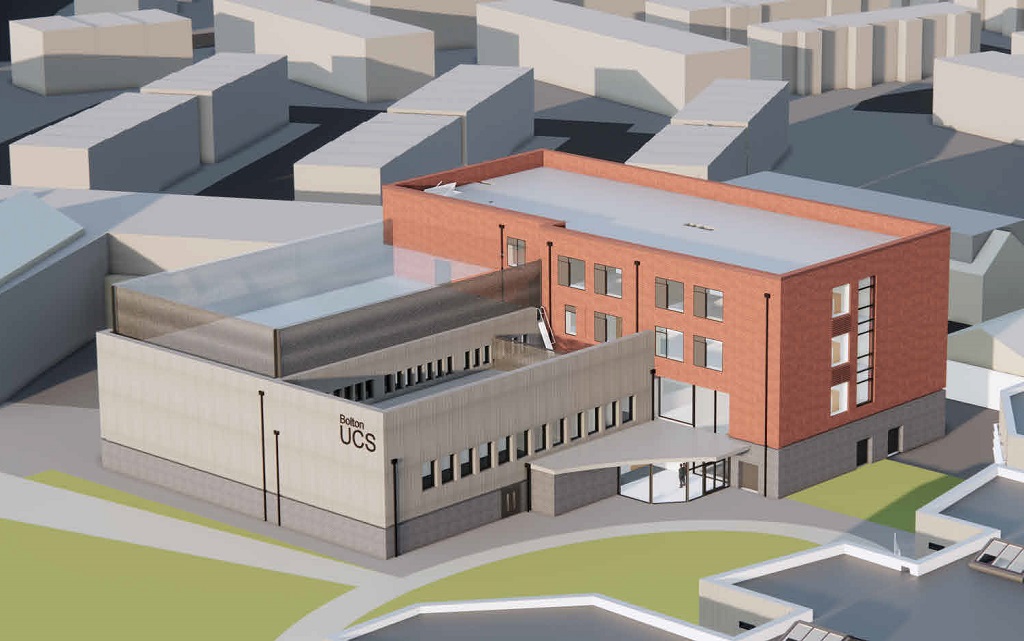
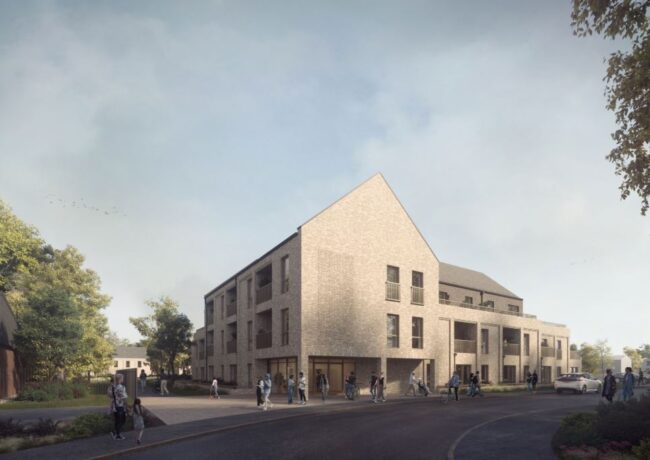
The photos look great
By Mark Spavin
A great project to be part of!
By Workspace Design and Build