GALLERY | Plans in for next phase of New Bailey
The Hawkins\Brown-designed scheme is next to English Cities Fund’s Slate Yard scheme in Salford, and will feature two towers of 23 storeys joined by a six-storey podium.
The planning application has been submitted for what is currently known as Salford Central Plot C, part of the Salford Central masterplan being delivered over a decade by ECF.
The site sits between Ordsall Chord and the River Irwell, and is designed to be a continuation of the Slate Yard PRS scheme, which is made up of three blocks, rising in height to 21 storeys.
Plot C will total 392 apartments, with174 one-bedroom, 196 two-bedroom, and 22 three-bedroom flats.
At ground level, will be a series of linked public realm areas along the riverside.
In the planning application, architect Hawkins\Brown described the design as responding to the “narrow profile” of the plot, while the wider site was “in flux” as it undergoes a development boom on the Salford city edge.
“The adjacent Slate Yard development is nearing completion and generates the immediate built context. In addition to these buildings, the Ordsall Chord is a significant piece of new infrastructure which creates a striking back-drop to the site.”
Plans also include cycle and walkways to link the Irwell towpath and Princes Bridge crossing into the wider New Bailey site.
English Cities Fund is a joint venture between Muse Developments, Legal & General and Homes England. The planning consultant for Plot C was DPP.
Click any image below to launch gallery


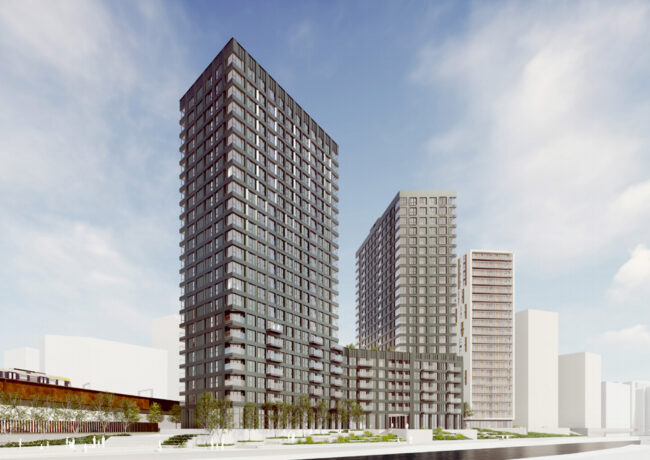
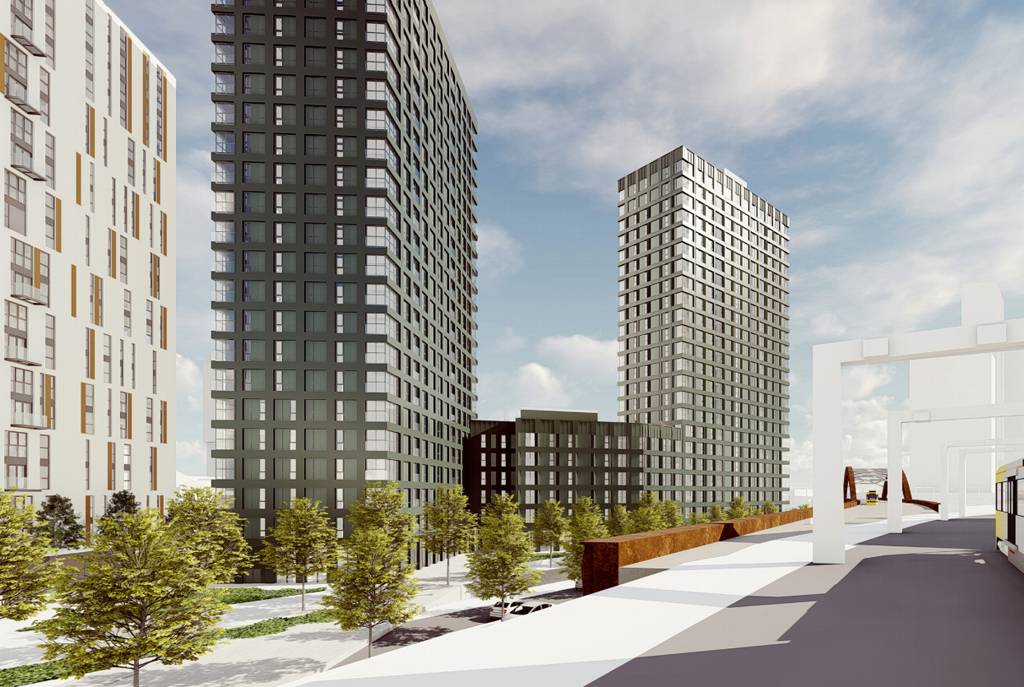
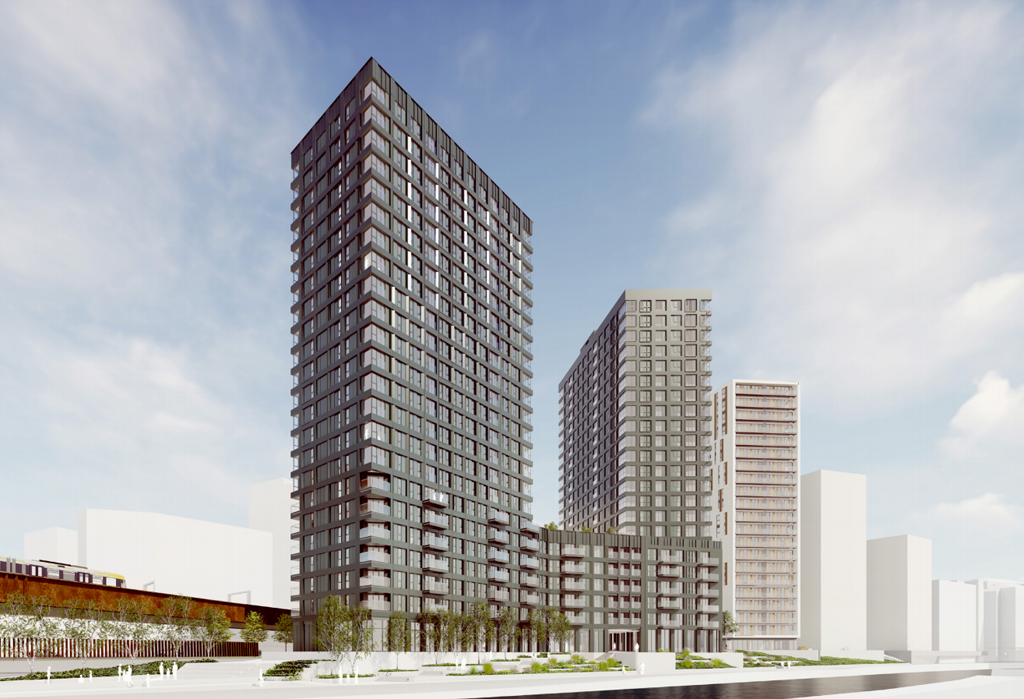
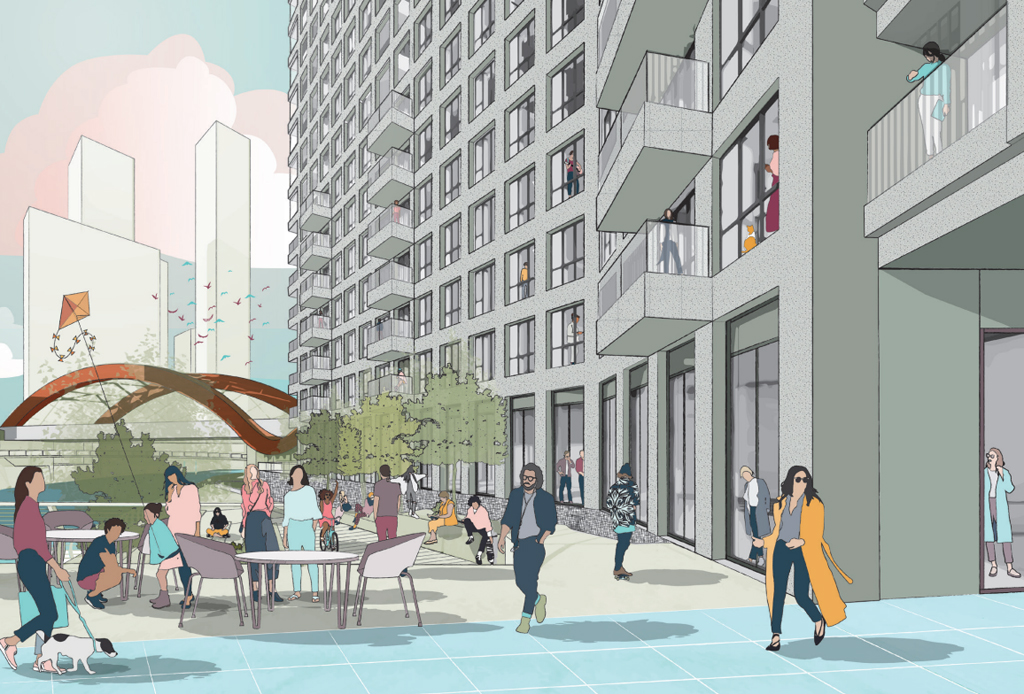
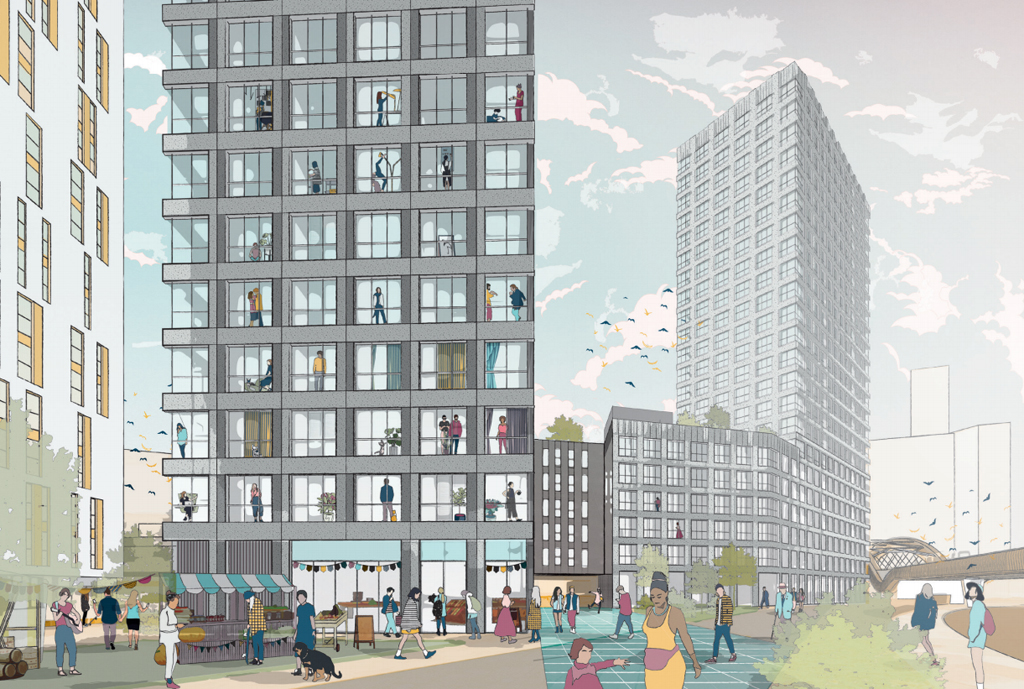
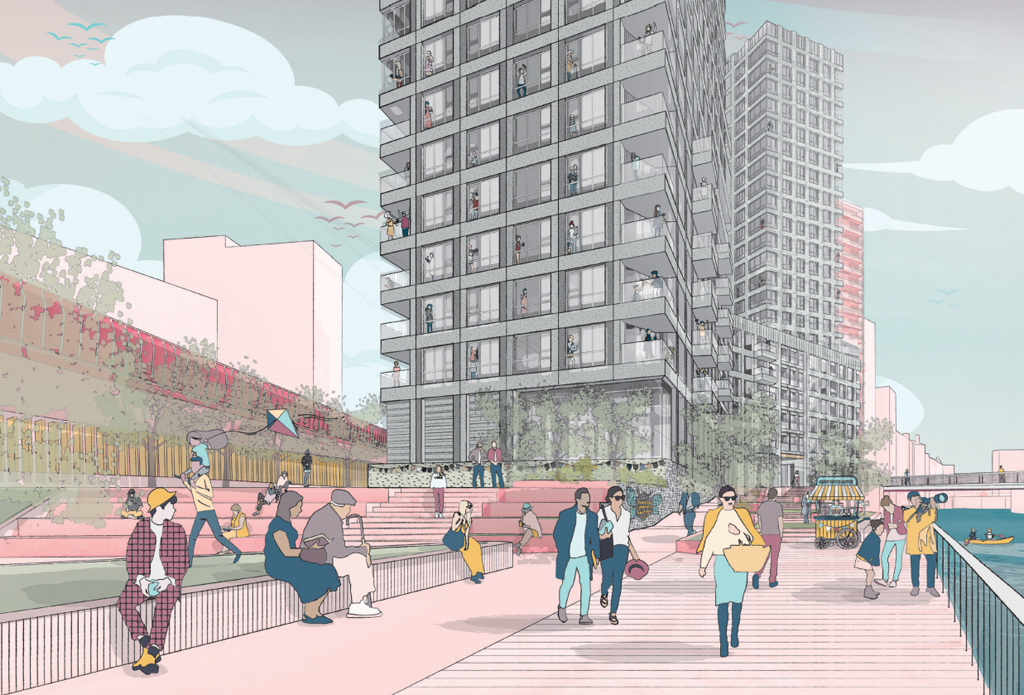
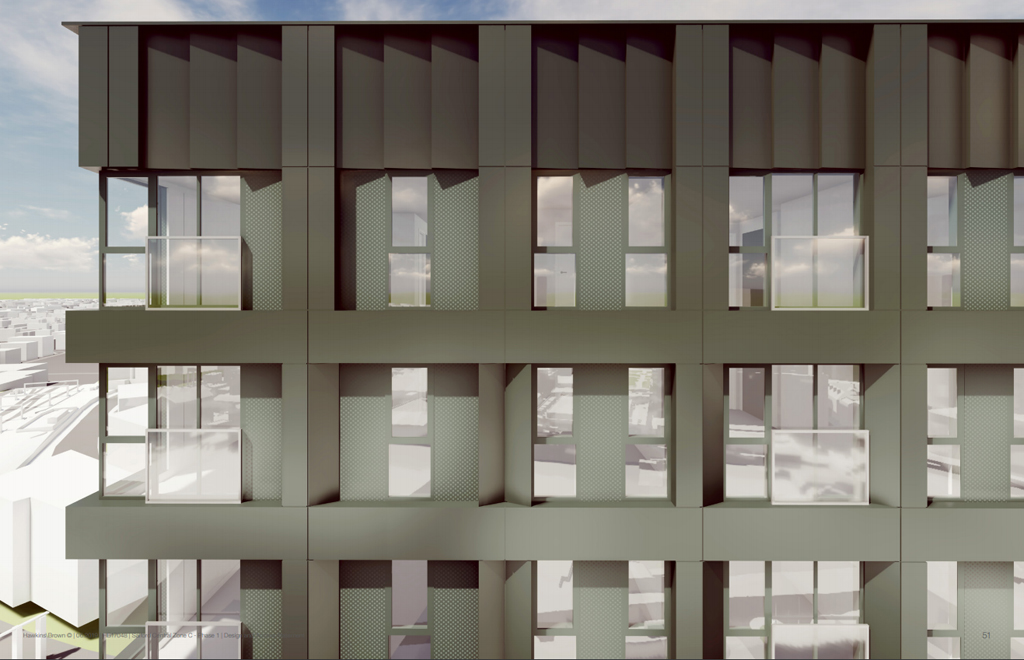
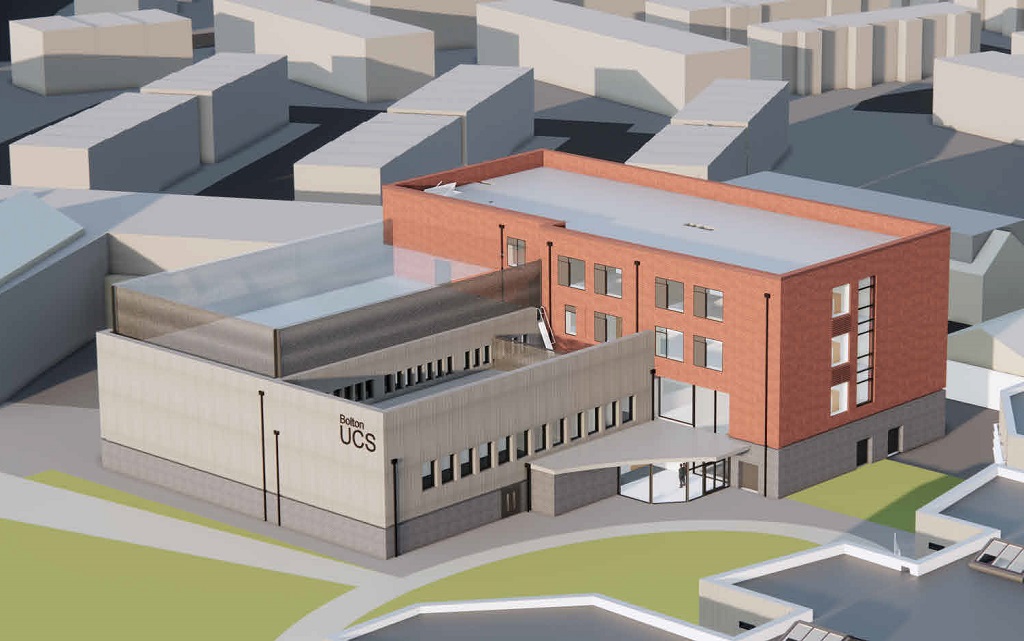
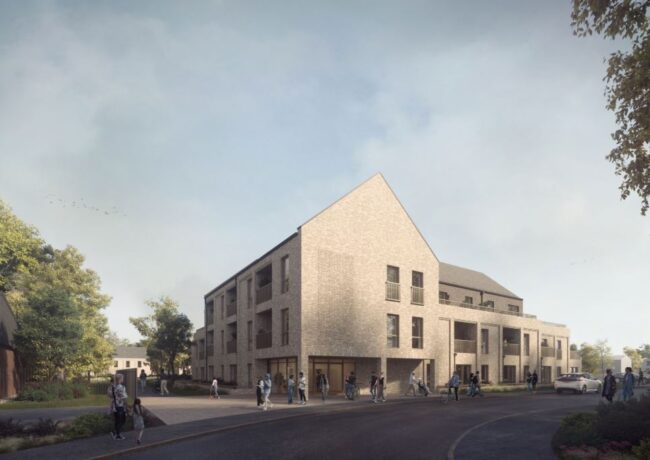
The constant additions of large resi projects in some of the most congested areas in Manchester does not seem to be well thought out. More people, more cars, more traffic, still no investment in infrastructure.
By Simon
@Simon why should more people equal more cars? The majority of city centre residential schemes have no parking or at most only very limited parking.
By Anonymous
Looks nice…. could be a great new vibrant area with the adjacent Factory project.
By manc
@anonymous – then you are relying on everyone whos moves to all of these developments not driving. I’m not unhappy with all of these large developments (although I still feel that the design of them is consistently rather dull) I just feel there should be equal investment on the general infrastructure in the city centre – or pedestrianize the lot. Naive, I know.
By Simon
Yeah most developments in the city centre are car free (or very close) these days.
The aim is to provide infrastructure for more sustainable modes of travel i.e. footways and cycleways which is a lot better than building a new road.
By Dingaling
This will be such a vibrant and exciting area when completed but it’s just so disappointing that well respected architects such as Hawkins/Brown are just replicating the dull designs we are increasingly seeing in new developments across Manchester. Would have been great if they could come up with a more interesting and unique design as they do on many of their other projects 🙁
By Anonymous
They’ve put trams on the ordsall chord…?
I hope this is optimism for the tram-train project and not that they don’t know the area and just churning out anywheresville apartments!
On the whole, it’s too dark, pretty bland view from the factory; better than wasteland though.
By Hmmm