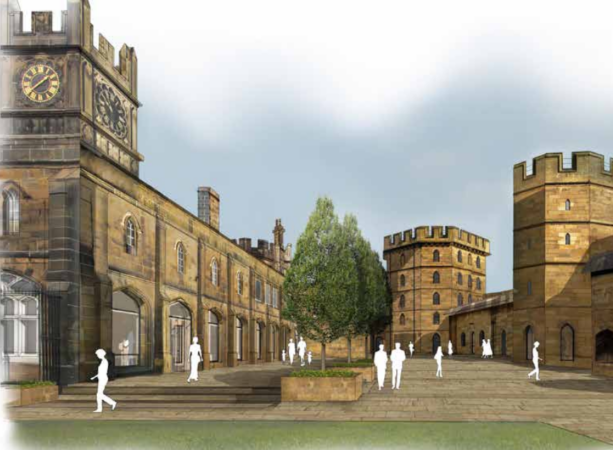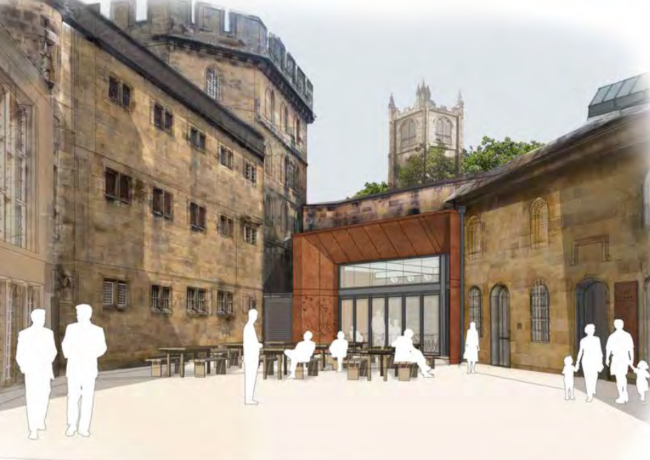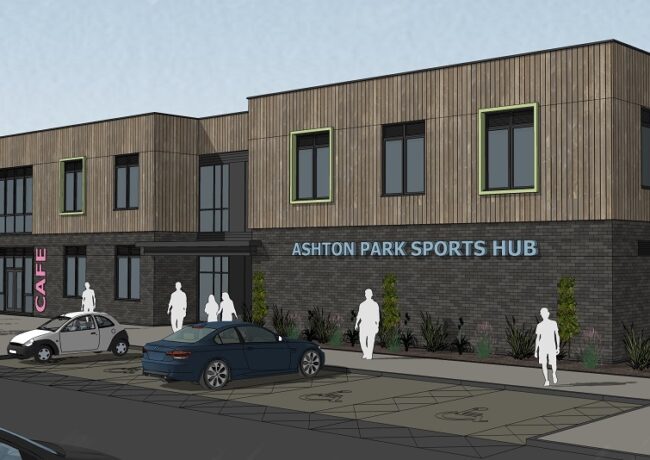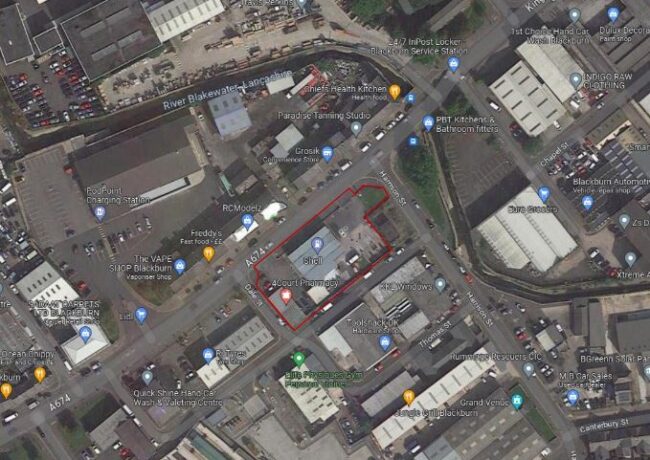Contractor picked for second phase of Lancaster Castle restoration
Manchester & Cheshire Construction has been chosen as main contractor on a £2.9m renovation of Lancaster Castle, including the repair and restoration of its Kitchen Yard.
The firm has started on the second phase of the castle’s restoration this month, after permission was granted for the project by Lancaster City Council in August.
Designed by architect BDP, the scheme will see Manchester & Cheshire undertake extensive repairs and renovations of the castle’s exterior and interior, as well as bringing its Kitchen Yard back into use.
The castle’s Visits Building will be removed to allow the yard and its associated buildings to re-open to the public.
The castle’s kitchen will also be stripped out, restored and converted to a new 75-seat café, including a metal-clad new-build element.
The contractor will strip out and renovate the castle’s link block for use as a 60-seat classroom and meeting room, and repair the old hospital for use as a gift shop and ticket desk.
Overall the restorations will provide 5,100 sq ft of new space for the castle.

Manchester & Cheshire also plans to fully repair the building’s internal castle walls, and will bring down the wall height of its six-storey Male Felons’ Yard down to its 1802 level.
More than 19,000 sq ft of space will be repaved as part of the restorations.
Completion of the project is pencilled in for June 2019.
Commenting on the plans, Graeme Chalk, head of project management for the Duchy of Lancaster, said: “Our primary focus is on continuing to ensure that the Castle buildings are weather-proof and watertight.
“We are also committed to revealing and restoring as much of the Castle as possible and bringing these historic building back into use wherever possible.
“This next phase of development will do just that, creating a large new public open space, uncovering a series of arched colonnades along the front of the Victorian debtors’ workshops and establishing a state-of-the-art teaching and conference facility on site.”
Manchester & Cheshire’s second phase of the restoration follows an initial programme of works which included a £3m renovation of the castle’s roof.
The work was completed last year despite the collapse of contractor William Anelay, which entered administration in September 2016.





The café is totally out of context, perhaps would look better if the “wood” was a different colour or material.
Like the second picture of the walls etc. that looks great
By Geraldine Willman
That cafe building doesn’t fit in well with the surrounding architecture. They could construct it sympathetically out of similar stone work. Re-purposing the stone from the demolition of the visitors center would be a good start.
By J Scott
The cafe is simply horrible and utterly unsympathetic to the magnificence of it’s surroundings.Imagine this effort after it has faded to streaky brown/grey in the rain.All councilors should realise that the Parisian outdoor cafe culture has never evolved here for a very good reason!!
By GORDON FOX
I am please the new cafe area is being built as a modern building and not as an imitation of the existing buildings. If it is new, show it’s new.
By Alan Box
There’s a nice café which is in a church. They sell free trade stuff that’s nice! Just round the corner from castle
By Russell Bolton