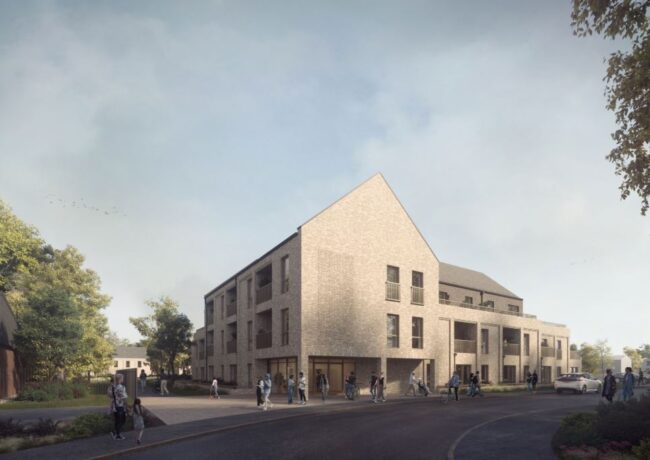Cole Waterhouse brings forward 29-storey Salford tower
The developer has exchanged contracts with COIF Charities Property Fund to acquire The Anchorage in Salford Quays, where it plans to build a 290-unit scheme designed by architect Chapman Taylor.
The gateway site, currently home to a vacant 21,000 sq ft office, will be redeveloped into a 29-storey L-shaped block featuring a mix of one, two, and three-bed apartments.
The office on the site was formerly home to Barclays but has been vacant for the past 18 months; working with its professional team, Cole Waterhouse has now submitted an outline application to bring forward the 29-storey scheme and is looking to start on site in early 2020.
The purchase price was undisclosed.
Nearby, Cole Waterhouse is currently on site at the two-tower No1 Old Trafford, a 214,000 sq ft residential scheme being built by contractor Domis.
Cole Waterhouse chief executive Damian Flood said: “This site is extremely well located, occupying a prominent position between MediaCityUK, Exchange Quay and Trafford Park, and bringing this site back into use will help further regenerate this area of Salford Quays.
“Our scheme at No.1 Old Trafford has received a huge level of interest, and we believe there is a latent demand for high-quality homes in this location at the right price point.
“We hope to receive a decision from Salford City Council before the end of the year and, if successful, we will look to start on site in the New Year.”
Chapman Taylor director Michael Swiszczowski added: “Anchorage Gateway will be a distinctive, high-quality and visually attractive focal point at the entrance to Salford Quays. Our vision is to create the basis for a sustainable and vibrant residential community which enhances the area socially and economically while helping to provide much-needed, high-quality residential space in the city.”
“It has been a real pleasure working with Cole Waterhouse, exploring the great potential that this gateway site has to offer. We have an experienced professional team on board and look forward to being able to realise Cole Waterhouse’s aspirations.”
The team also includes planner WSP | Indigo; structural engineer Renaissance; M&E contractor Novo; landscape architect Exterior Architecture; and project manager Henry Riley.
Allsop advised Cole Waterhouse while the vendor was represented by JLL.





Shame the budget wasn’t able to extend to a CGI.
By Derek
State of that image…haha
By LionelRichTea
Nothing wrong with the sketch – gives you a rough idea of the scale and architecture of the scheme!
By Joe
I like that design!!!!! Salford quays needs a quirky design I say we’ll done,,,, we don’t want to look at blocks of flats, we want living with quirkiness odd buildings and us salfordians are sick of looking at the dull dirty buildings we’ve been surrounded with for most of our lives,,, so big thumbs up from the salford people
By Baz
Great article , should be taller than most other buildings in area currently being erected.
Will make a great addition to this Salford gate way site . Was 25 storeys high when I looked at it at pre construction stage , so planners obviously want to make The Quays challenge “ Towers” alley in Manchester , but most of those are 40 storeys-50 storeys high…
By Value Engineer