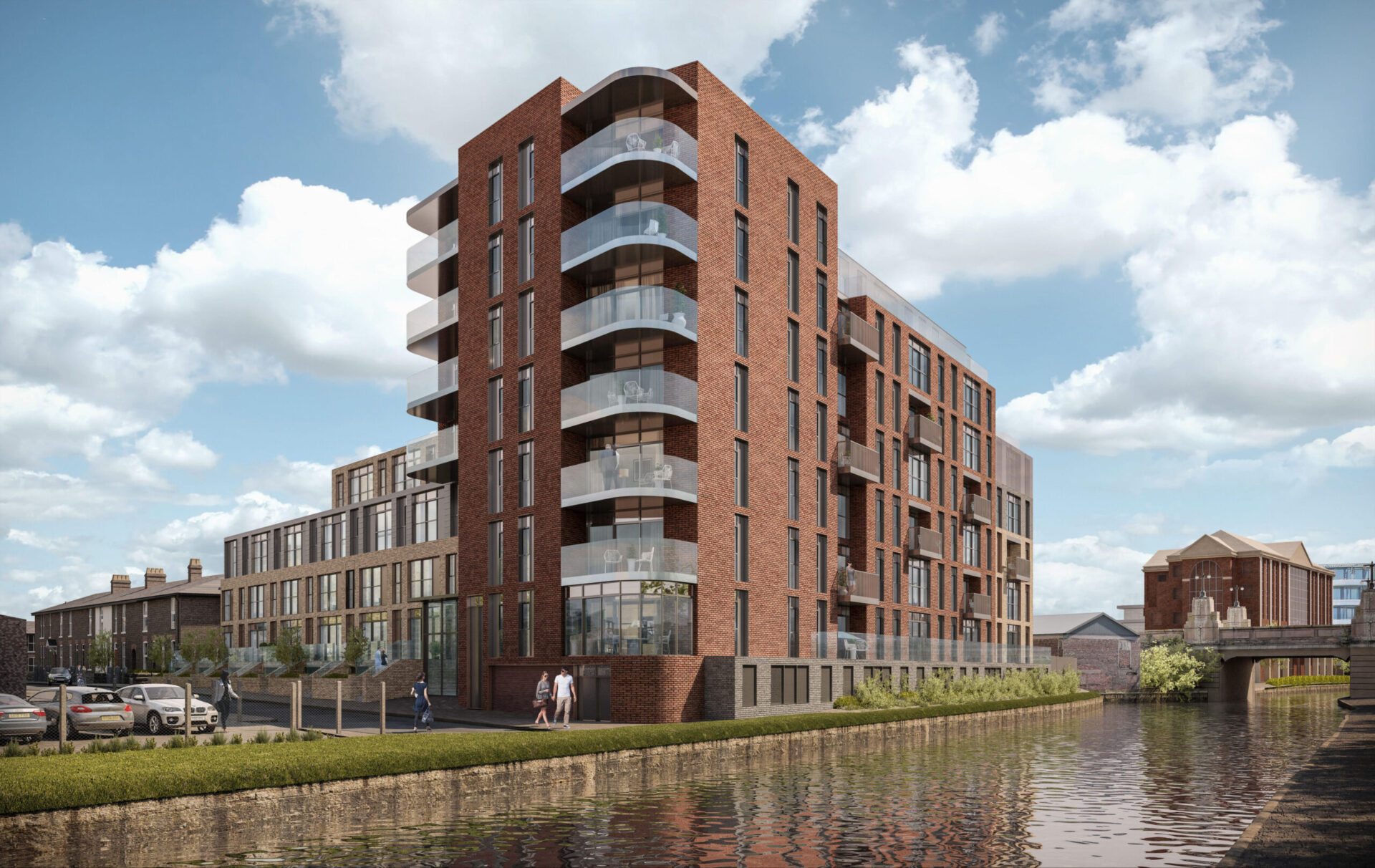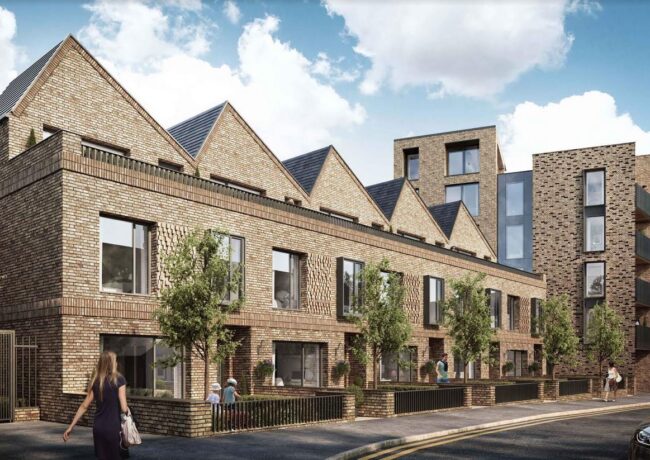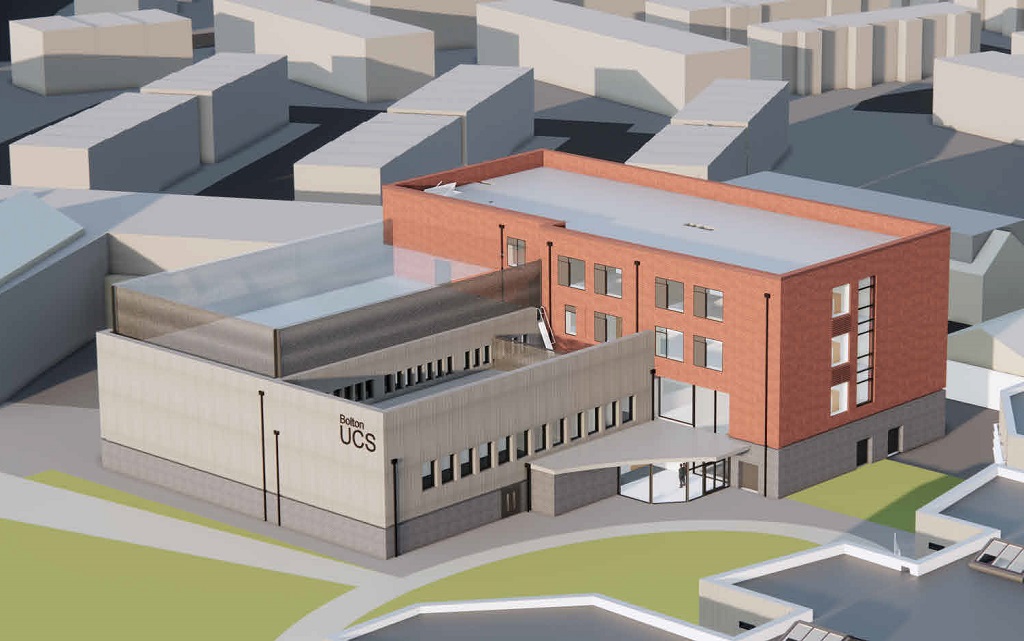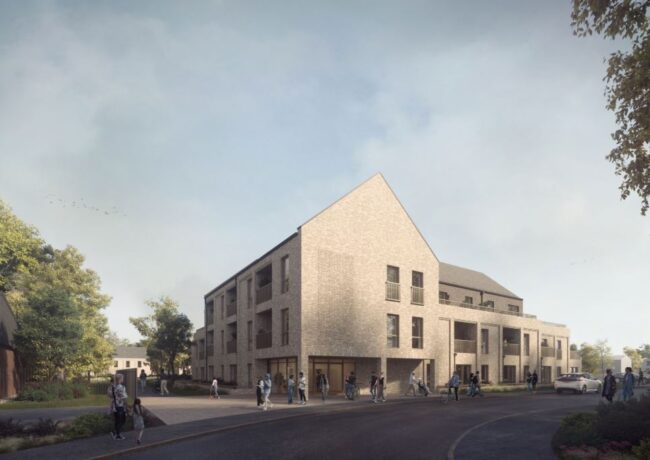Altrincham apartments scaled back as plans resubmitted
Developer MCR’s significantly reduced proposals for the site alongside the Bridgewater Canal have been resubmitted, with the scheme halved in size after being refused by Trafford Council last summer.
MCR had previously put forward proposals for 99 apartments on the site off Wharf Road, featuring blocks ranging from three to nine storeys in height.
However, this was refused by Trafford Council’s planning committee in July 2018, against officer recommendation. MCR’s proposals were strongly criticised by members and were rejected due to overdevelopment concerns and the associated impact on local transport infrastructure.
While the developer has launched an appeal against this refusal, meaning the previous plans could still be progressed depending on the outcome, an updated planning application has been submitted in an attempt to reflect concerns from councillors and residents.
Designed by Leach Rhodes Walker, the updated proposals are for 49 homes and apartments within a block ranging between two and five storeys.
The brick-clad building will house 44 apartments while there will also be five three-bed townhouses. Parking provision is one-for-one with 57 spaces for occupants; this includes five electric vehicle charging points, five accessible spaces and eight for visitors.
Public consultations and liaison with the community, along with councillors who had objected to the scheme, have been held in the months since the scheme’s rejection, with the team now hopeful of gaining more local support for the proposals. Previously, councillors from the Green Party and the Conservatives had signalled their opposition.
Dan Jerrome, Green Party Councillor for Altrincham, told Place North West: “It’s encouraging that this application has considered and addressed some of the issues of residents. However, we will look at the plans in detail, keep listening to local concerns and make sure that voice gets heard through the planning process.”
The scheme is still understood to be viable at a smaller scale with the removal of car stacks in favour of undercroft parking, although the developer’s potential profit is understood to have been reduced under the updated proposals. There will be an element of affordable housing in the project at a scale to be agreed with the council.
The project could potentially go before the planning committee in April, ahead of local elections in May.

MCR’s proposal was originally refused in summer 2018
The professional team also includes Savills as planner and Enzygo as transport planner and ecological consultant.
Nick Lake, asset manager of MCR Property Group, said: “We listened very carefully to the feedback from local residents and the planning committee in order to draw up our final plans, which we feel bring much-needed homes to Altrincham in a way that is sympathetic to the whole community.
“Our revised plans have seen us halve the number of apartments in the scheme, while our large cycling storage provision will encourage residents out of their cars to ease any additional pressure on local transport infrastructure. We’re hopeful these new plans will inject further life into this desirable canalside location.”
Rob Haslam, director at Savills, said: “The development will bring much needed new homes to this area of Altrincham, making the best use of this canalside location and former council depot. We believe the new application addresses many of the concerns raised previously by local residents and look forward to working with council officers to deliver this development in this key part of Trafford.”
Christian Gilham, director at Leach Rhodes Walker, said: “This revised, lower-scale building will enhance the canalside location, to the benefit of existing and new residents. The buildings use complementary brick facades with strong detailing and large areas of glazing making high quality homes in this desirable area of Altrincham. The building is broken down in scale to appear as a series of smaller blocks, and more directly relates to the scale of the adjoining homes.”
The original proposals were refused in July alongside another nearby scheme from Maya Properties, which was recommended for approval by planning officers.
These plans, for the former Rileys Snooker Club on Bridgewater Road, were for 42 apartments. After refusal, Maya returned with an updated planning application late last year, cutting the number of apartments to 38 and reducing the scheme in height by one storey.
However, following further objections, this was refused in December, with Green Party Cllr Dan Jerome arguing the application “clearly hadn’t addressed the problems of over-massing and car parking”.





Real improvement on the previous design. Looks like some really interesting brick details, fair play LRW.
By l131b
Well done LRW
By cJ
Well done Christabelle.
By Vicar in a Tutu
Much better, good looking proposal now; I’m sure the developers will still make plenty of money.
By .
Too many flats, we are not a student ghetto, we should be more ambitious in Altrincham, large houses only to ensure we get the right people in.
By Davies
this is a green belt erea
By Margaret
Credit where is due. I’m not a fan of LRW but this is good architecture, well detail and has a more appropriate mass. Please don’t VE it to hell.
By Clue
Makes you laugh. All the brown belt sites around the N west and they want to build on the site of the canal. And on green belt. Some one some must be getting a back hander.
By Anonymous
It’s not Green Belt, it’s not ‘Brown Belt’, whatever that is. It’s a brownfield site in an affluent location where there is real need for housing. The unknowledgeable comments on here are getting worse, and a bit elitism thrown in recently, which is always nice. ‘I don’t really like development, but especially not for poor people’. What a wonderful world.
By Anonymous
I’ve got a yellow belt in karate if that helps move along the discussion on various coloured belts?
By Kung Fu
If they have to build anything ! Why do the buildings they propose have to be so ugly they should have to be in keeping with the buildings already built
By Anonymous