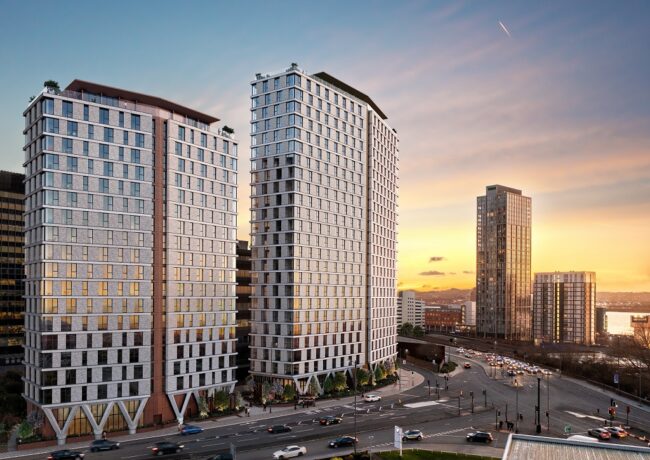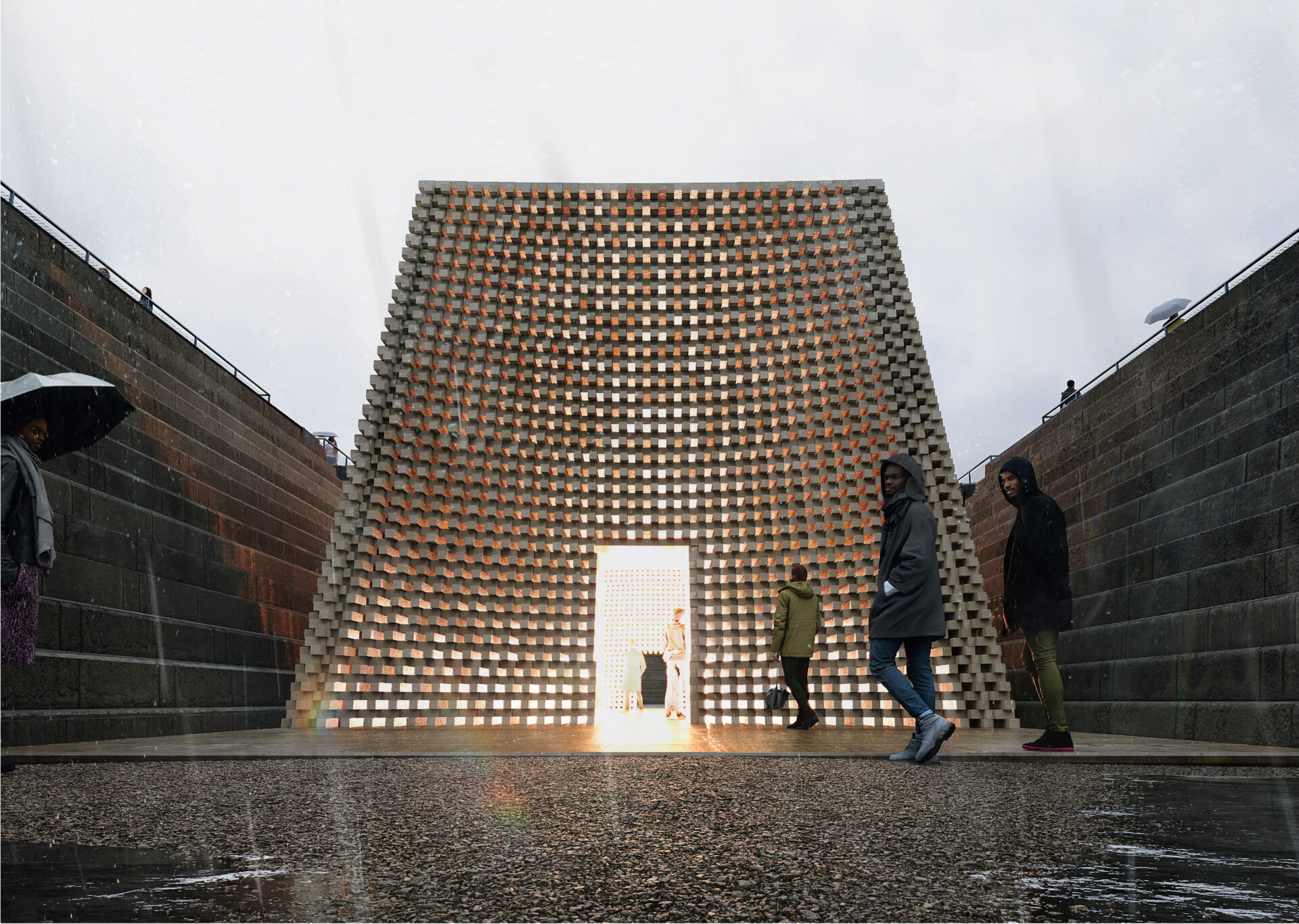New image lands for Liverpool towers
Packaged Living’s plans for 434 flats off the junction of Old Hall Street and Leeds Street are continuing to take shape, with a recently released CGI giving a better sense of how the 19-storey and 25-storey blocks will fit into the cityscape.
Packaged Living has been developing the Old Hall Place project alongside its funding partner Affinius Capital. The publishing of the CGI follows the developers’ submission of the planning application earlier this month.
If planning permission is secured, Old Hall Place will sit on the site of the former Blundell & Sons coal yard, which later became the old Littlewoods computer centre and a car park.
Construction could start in the third quarter of next year, according to a planning statement by Turley. The same document estimates that the timeframe for construction would be 24 months.
Falconer Chester Hall is leading the design of the apartment towers, with Re-Form as the landscape architect.
Of the 434 proposed apartments, 217 would have only one bedroom, 205 would have two, and 12 would have three. A variety of amenities are proposed for the towers, including a gym, private dining areas, lounges, coworking spots, and landscaped roof terraces.
There is no car parking included in the scheme, instead, there will be 320 cycle spaces to encourage more sustainable forms of travel.
Feedback from a consultation earlier this year was largely positive, according to Edwina Coward, development manager for Packaged Living.
“The quality and quantity of submissions via our consultation website was extremely encouraging,” she said. “People really thought about our proposals and wanted to contribute in myriad ways to improving them further.
“We have incorporated a number of suggestions around issues such as landscaping, materials palettes and the ground floor interface with the public and these are reflected in our keynote image, just released.”
Falconer Cheser Hall managing director Adam Hall praised the scheme’s height.
“The buildings offer an elegant book-end to Old Hall Street in an area that benefits from height and density,” he said. “The views along the river towards the new Everton stadium and beyond to Blackpool Tower and the Lake District will be superb.”
In addition to Turley, Re-form, and Falconer Chester Hall, the project team includes air quality and noise expert Hydrock, daylight and wind consultant GIA, and services engineer Crookes Walker Consulting.
TEP is the biodiversity and ecology consultant, while Elements is handling energy and sustainability. Rider Levett Bucknall is the CDM principal designer. Hex Consulting is the structural engineer and lead on flood risk, drainage, and transport.
Salford Archaeology, Artec Fire, Turley Heritage, and Omnia are also members of the project team.
You can learn more about the scheme by searching application reference number 23F/3073 on Liverpool City Council’s planning portal.





I don’t think these are for me!! But we need apartment’s for business people yuppies so we can have more office’s!!
By Mary Woolley
Feel good about this, patagonia place now shown in this pic which will add to even more density round there. Just need to get some movement on infinity and that skyline will really to start to improve over the coming years
By Anonymous
Now that’s much better than the previous images suggested it would be. As Hall says, that’ll book-end things nicely. I’m not so troubled by the height issue there, given that the scheme sits atop a brow, meaning its visual impact, particularly across the river, will be accentuated.
By Anonymous
Wish this was still the original design, that was rather attractive, this despite the new cgi not quite so much. Better than nothing I know but could have been so much better.
By Anonymous
Why would you create such a bland building on such a key site? That will close the view on the approach from Great Howard Street with a massive wall of housing…..
By Benny
Yeah okay we’ll have that
By Roy
Be interesting to see if the planning committee hinders this one, and if so will Michael Gove step in and overrule them.
I would like this to be much higher as it appears to be in one of the proposed tall zones but limiting this to only 25 floors is a concern.
By Anonymous
Not tall though. Pity.
By Anonymous
‘Yuppies’ don’t live in Liverpool anymore, they moved out to Hoylake and West Kirby long ago.
By DH
I’m afraid these buildings look really dated. There’s little subtlety and the uniformity between the buildings is pretty bland. The whole staggered windows thing feels like 10 years ago. The V columns have been done to death as well.
Agree they could be taller but regardless, this is a prominent site and deserves better.
Just feels like the architect needs to up their ante and the developer to be bolder.
By Ed
This is a welcome development. Although the design isn’t bad, it does look quite mid 20th century, like London’s Centrepoint.
It’ll do as a starter for ten. Although I worry it won’t be enough for the vision-less Liverpool planning committee.
By DenseCity
Important site, bland scheme
By Bernard
This will provide much needed depth to the skyline. Get it built.
By Anonymous
These a fine filler buildings but they aren’t interesting enough for that site. They are also about 10 stories too small. I hope this isn’t a case of developers self censoring because they know about our village parish council aka the planning department.
By Wrong place
Worked on a package living scheme in Manchester great company with good designs and a quality finish
By Lg1
I’d imagine that they would be difficult to sell without car parking facilities.could have been more adventurous with the architecture.
By Anonymous
The vast majority of building look dated after 20-30 years before they begin to look timeless. Nice simple geometry, something that mid-century modernism and classic Georgian have in common
By JB
With no car parking it will be very difficult to sell these flats, parking is already a nightmare around there and the traffic wardens pride them selves at being the elite force as they call themselves the SAS of traffic wardens
By Quentin Hughes.
320 spaces for bikes. Ha ha, outstanding suggestion.
By Dave Downey
Re parking and cycling, I am aware of lots of similar schemes in Central London that have little or no parking and people happily live in them. There is very good public transport nearby ie Merseyrail, and e-scooters available, there are shops within walking distance and cheap cabs. One would think this would fit well with the Council’s policy of curbing car use.
By Anonymous
They look great stop moaning
By Anonymous
They do look like a decent set of quality towers yes, thats always to be appreciated. But they could be so much more, more height for a start. Why not a 29 and a 39 tower? Be bold!
By Cristoforo
Anything that hides the old Littlewoods office block is a good thing.
By Anonymous
Simple timeless architecture. Height and proportions will add to the cluster of tall buildungs in the area. The taller one will act as a nice companion element to the o.g. Beetham tower in an impressive threshold/gateway into Old Hall Street. Better than the original proposals? No. However, a good alternative that I takr all day over waitingvforvtge sute to change hands again and again. It will also help encourage Pall Mall and the King Edward industrial estate redevelopment, which is without doubt, both easthetically and logistically, the best place for the tallest building in the area. Lack of parkingvspaces will not make them difficult to sell because aside from the fact that most people who live in this type of acconodation are young and not having cars, those that do, have to buy spaces separately, and they aren’t cheap. In buildings like this with car parking, it is limited anyway, so where do those who can’t afford a space, or if free, don’t get one go? Do people think they are putting coins in meters /tapping their cards and running down every two hours to put more in/tap again? No, they find alternatives such as contract parking in other places.
By Anonymous
Climate change means it’s going to rain in the north west a lot more, so an increase in cycling is unlikely
By Urbanist
Urbanist wet weather doesn’t stop north-westerners and it’s also going to get hotter so make of that what you will. It’s flooding that would be the real issue and it actually is a risk in this area.
By Anonymous
A lot of these comments feel like a PR company is submitting them….
By Bev
@Urbanist – cyclists aren’t as soft as motorists, a bit of rain doesn’t hurt. As the Dutch say, we’re not made of sugar and we see it as character building more than anything!
By Anonymous
@urbanist It famously doesn’t rain in the biking capitals of Denmark and the Netherlands…
By Anon
Not a cat in hells chance. It’s over four storeys high.
By Anon 2
Uninspiring design and the lack of balconies is a shame, but the area needs good dense housing and it’ll do.
By Anonymous
Reminds me of the old corporation flats that LDC torn down across Liverpool.
By Anonymous
It may have served the architects to go up to the roofs of the adjacent buildings to appreciate the strength of the wind before committing to landscaped roof terraces. They’ll be useless for 99.99% of the year.
By Anonymous
So aim low is the concept for Liverpool, lower the bar… Meanwhile Manchester have glorious clean looking skyscrapers. In one of the few zones in Liverpool where 50 floors are permitted, they top out at 25 floors… Really? Not good enough for the city. In one of the few areas of the city where they are allowed to build tall they build to half the permitted height. Terrible.
By Anonymous
@Anon Dec 23, to me the graphic shows that most of the roof terrace is enclosed with a section round the perimeter in the open. I guess the architects aren’t dumb and know the UK doesn’t get Mediterranean weather but we do have Spring and Summer from April to September when these facilities can be best enjoyed.
By Anonymous
LCC would build a council estate on the Waterfront if they could get away with it .
By Anonymous
Why would a prolific developer, used to building tall, erect 2 stumps when they could build a 44 storey tower in a designated talls location? Looks like planning have manipulated them.
By Anonymous
So many negative comments! I’m no expert, but I like the visual impression at any rate. Climate change is a worry, but I feel we must, nonetheless, continue to move forward rather than sit back and stagnate.
By Keith Shepherd
Keep it low key nothing to fancy so we can moan for another 400 years and blame the world because we are hard done by.Vote Labour
By Anonymous
So where are we supposed to park our car then? I cannot ride a”bicycle”! They should of included underground parking.
By Anonymous
Can these apartments be affordable renting? Not everyone can buy in this day & age?!
By Anonymous
@Anon Jan3 4.23pm, you say there should be parking, but the council wants less car use,if you can’t ride a bike then use a scooter. Note too that this building is only 25 storeys and if they were allowed to build higher they might have got more revenue meaning they could then afford to supply underground parking.
By Anonymous