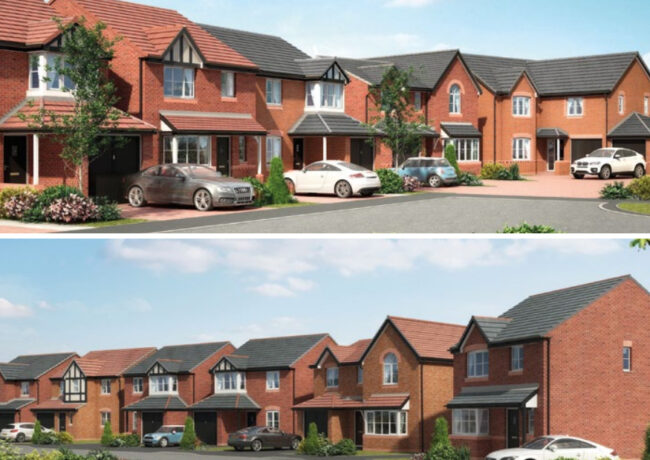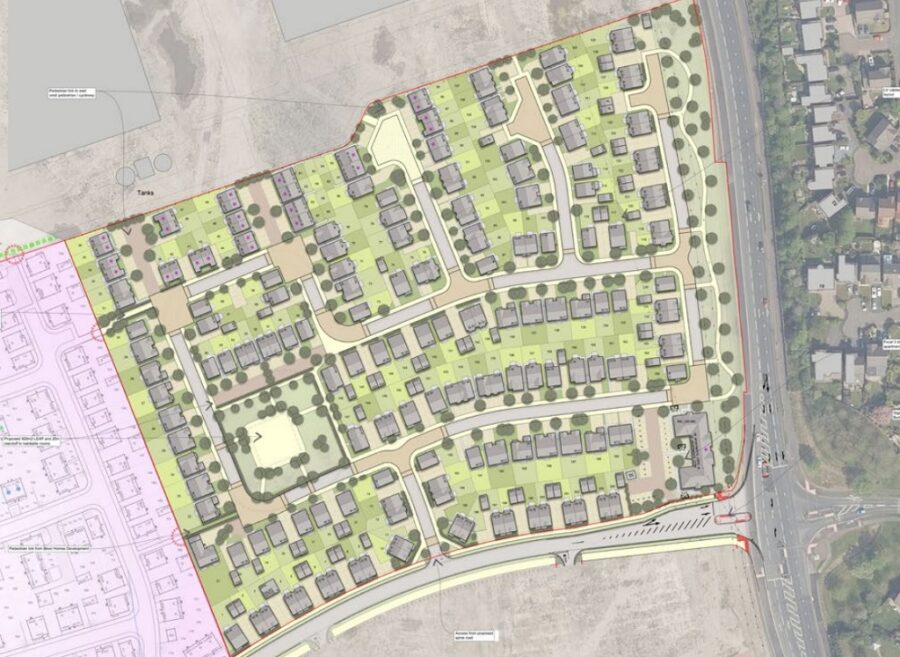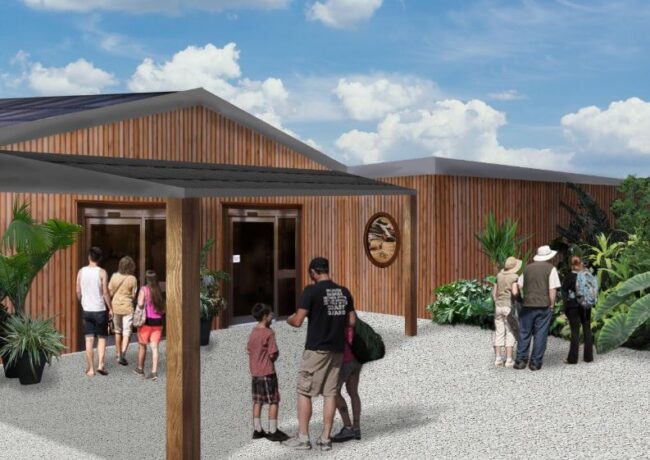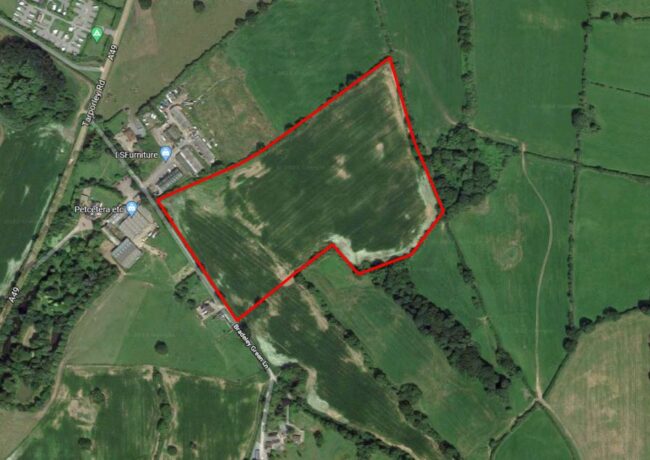More than 200 homes lined up in Warrington
Bellway Homes has submitted plans for the seventh phase of Omega South, the major redevelopment project centred on the former RAF Burtonwood Airfield.
The reserved matters application, submitted by planning consultant Lichfields, builds on Warrington Council’s approval of a 2020 outline application for phases four through seven of Omega South – part of the broader £1bn mixed-use Omega project. Phase seven of Omega South focuses on 14 acres and was designed by Astle Planning and Design.
Phase seven calls for the building of 186 houses and a single three-storey apartment block comprising 18 flats.
The houses would be a mixture of detached, semi-detached, and mews houses. Of the 204 total homes proposed, 153 would be available for market sale while the remaining 51 would be designated affordable.
Market homes would include 80 with three bedrooms, 72 with four bedrooms, and one five-bedroom house.
The affordable homes break down to 12 with one bedroom, 30 with two, and nine with three bedrooms.
Each of the proposed houses would have dedicated parking spaces for residents, while those living in the apartments would have access to a parking court.
Access to Bellway’s development would be from a new spine road on the site’s southern boundary.
The project team for phase seven includes landscape architect Highstone Design, flood risk consultant Waterco, drainage strategist MONO, and CBO Transport.
The application’s reference number with Warrington Council is 2022/42709.
Recent activity from the broader £1bn Omega project includes the forward-funding of a 309,000 sq ft logistics facility, Iceland taking 505,000 sq ft at Omega West, and the approval of planning applications for more than 800,000 sq ft of logistics at Omega West.






What’s the point of those garages, even the cars in the visual couldn’t fit in them, have a proper garage people can charge their cars in and lower their insurance premiums or dont bother
By GetItBuilt!
I see cul-de-sacs, lack of decent vista closers, tree sizes over-emphasized on the plan, runs of frontage parking, a home that can’t access it’s drive from the main road approaching from the east unless it crosses the hatched zone. A beautiful proposal no doubt about it!
By M Gove
Where are all the leasure facilities e.g restaurants, leasure centre etc .that was proposed, all we seen to be seeing is houses and more houses.
.
By Anonymous