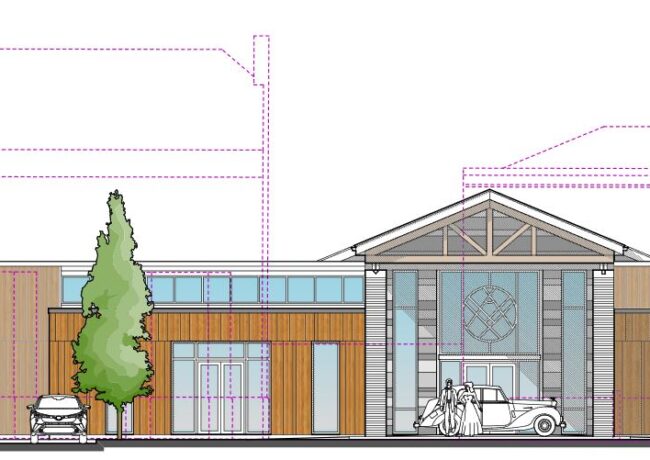Masons lodge Altrincham hall plans
Plans have been put forward to demolish the existing Masonic Lodges on Clay Lane and replace them with a single 12,000 sq ft hall, to be used for events and as the society’s regional headquarters.
Under the plans, the two existing buildings on the Green Belt site, which lies between Hale Barns and Timperley, will be knocked down with a one-storey hall to be built in their place.
The 12,000 sq ft building will include conference and events space along with offices to be used by the Masonic Society as a regional office.
The Masonic Hall space will be in the basement of the building, as historically Masonic lodges do not require windows. Back-of-house and office facilities will be at the rear of the building, while vehicular access off Clay Lane is unchanged.
The building’s height will be significantly lower than the existing structures on the site in an effort to minimise the impact on its Green Belt surroundings.
According to planning documents, the existing lodges on the site “have become unfit to fulfil their roles with regard to accessibility, efficiency and sustainability, and the construction and fabric of the buildings is difficult and costly to run and maintain”.
Trafford Council is yet to set a date to consider the application. Kitson Architecture has designed the new hall, while Avison Young is the planner; Cheshire Masonic Properties is listed as the developer.





It’s called progress and it won’t effect the green belt
There is a building there already
By Maria Howell