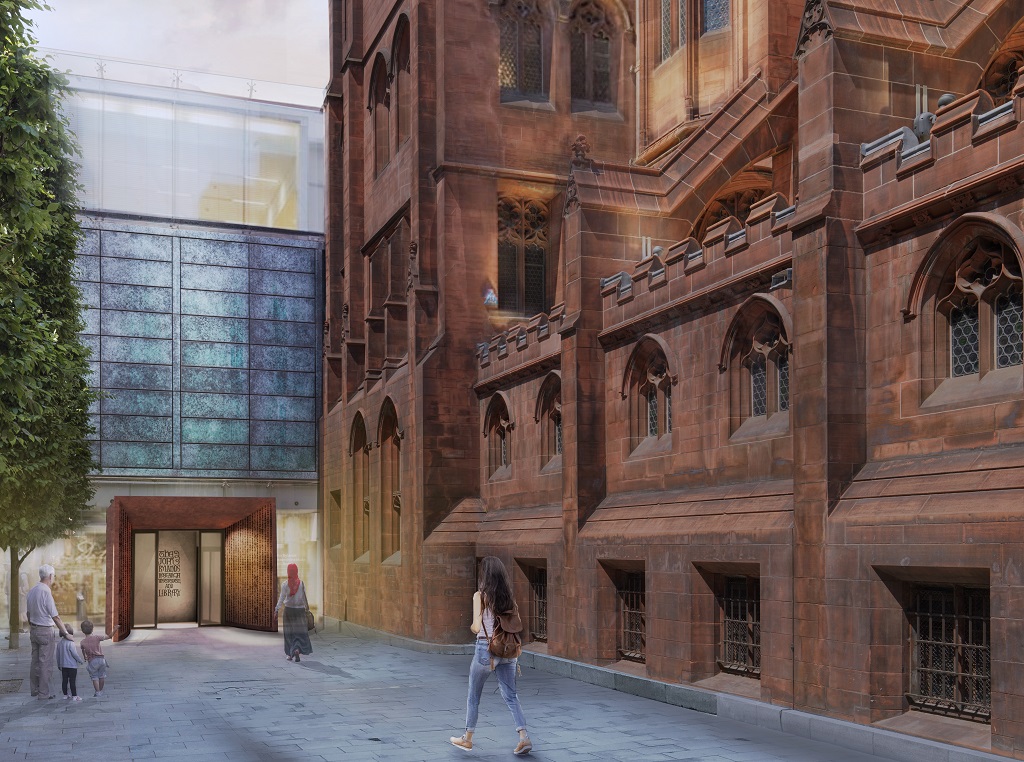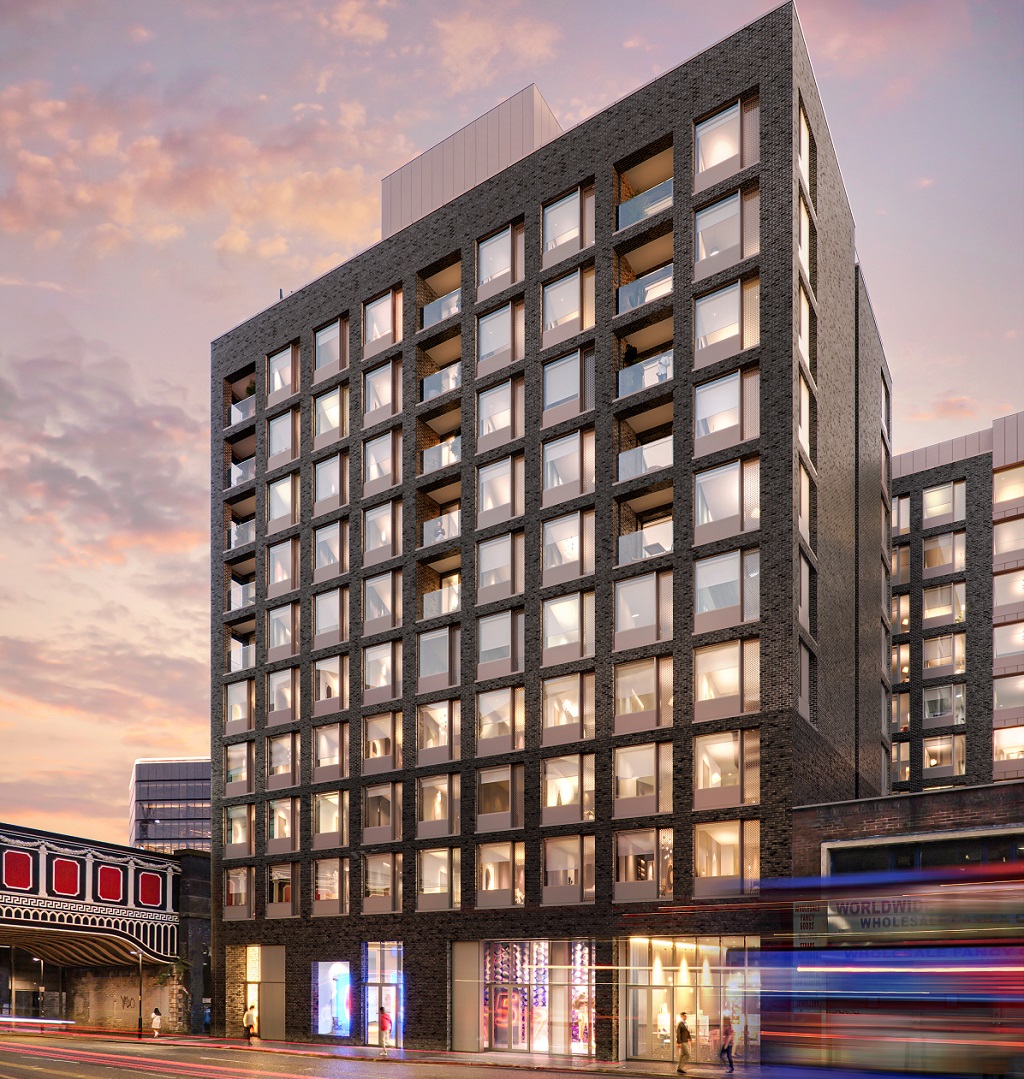Manchester approves £7.6m Rylands library refresh
A reimagined main entrance, updated exhibition space, flexible events area, and an advanced imaging laboratory are all lined up for the grade one-listed John Rylands Research Institute and Library.
Manchester City Council has given the £7.6m project the go-ahead, enabling the University of Manchester to bring Donald Insall Associates’ vision for the library to life.
The library update is known as the Next Chapter project. It is meant to improve the visitor and research experience, paying homage to the building’s heritage while modernising its environmental, accessibility, and digital connectivity credentials.
“The Next Chapter project will deliver world-class facilities for research and engagement, of a quality to match our extraordinary collections and building,” said Professor Christopher Pressler, the John Rylands University Library and the director of the University of Manchester Library.
He added: “[Next Chapter] will equip the Rylands to address the many challenges and opportunities of the mid-21st century, and it will reinforce the Rylands’ importance to the university, the city of Manchester, and world heritage.”
Donald Insall associate architect, Rory Chisholm, delved more into the details of the Next Chapter’s design.
“The significance of the Rylands lies not only in its graceful architecture but in its life as a thriving research library,” he explained.
“We have developed a design that acts as a unifying gesture; threading together the many layers of the Rylands’ architectural history, whilst also better connecting visitors with the many uses of the building.
“The design language for these interventions references both the dark patina of the historic building and the contemporary aspiration of this exciting new chapter,” Chisholm continued.
“The most striking example of this is perhaps the upgraded modern entrance – formed of dark curved metal wings, reminiscent of book pages, that will create a distinct and welcoming arrival to the building.”
Nissen Richards Studio is leading the exhibition design for the Next Chapter project. Director Pippa Nissen elaborated on her team’s approach to the project.
“We are seeking to create an engaging environment with elegant displays, enhanced within the historic setting and supporting the John Rylands Research Institute and Library’s collection,” she said.
“The design seeks to display the collection in optimum viewing conditions as well as celebrating the existing architecture of the space.”
Nissen continued: “We are proposing to reinstate symmetry and hindered vistas in the permanent gallery and the temporary gallery by careful design of bespoke showcases and furniture, keying into existing datums and proportions of the room to create clarity. This will create a truly accessible display gallery central to the visitor experience.”
Joining Donald Insall and Nissen Richards on the project team are civil and structural engineer WML Consulting, project manager Arcadis, health and safety advisor Safer Sphere, and accessibility consultant IDACS. Hoare Lea is the MEP engineer, fire, and acoustic expert for the project.
Learn more about the approved applications by searching 137420/FO/2023 and 137421/LO/2023 on the Manchester City Council planning portal. The Rylands library was designed by Basil Champneys and opened in 1900.





Such a great asset to Manchester along with Chethams. Another wonderful building .
By Anonymous
For this gem to truly shine requires at the very least a partial pedestrianised stretch of Deansgate. I see countless visitors on a daily basis trying to take in the view of this building with a set of traffic lights in the way and a line of (usually) gridlocked traffic. A fully pedestrianised zone from Bridge St to Quay St would link Albert Sq and the Town Hall with Spinningfields and allow people the space to safely enjoy this majestic asset to the city.
By Anonymous
The best buildings in Manchester are all over 100 years old
By Dan
Agree with Anonymous, you can’t really step back with a good vantage point to enjoy the architecture.
By Anonymous
Anon 9.24am you’ve not considered the fact that those people wouldn’t be there if they had to sit in more traffic and drive all the way round
By Anonymous
Anonymous 10am – they’d be there, they’ll have just taken the train instead of dirtying the air that we breathe with their smelly cars
By Anonymous
Yes you’re right, Anon 10.00 – swathes of tourists just fly in directly by car and taxi down right on Deansgate to take in the views before baggage collection..
By Anonymous
Re: Anon, 9.24 – The problems with seeing everything through the prism of finding reasons to pedestrianise Deansgate, include (1) access still being needed into and around the city centre if not through it, there aren’t other routes, and existing restrictions are already impacting local residents who find they are now living on ratruns; (2) Manchester isn’t Barcelona and Deansgate isn’t Las Ramblas, and there still isn’t any sense of what the space would be for on the 80+% of unsunny Mancunian days beyond very wide cycle path, and (c) the Rylands was specifically designed to be viewed within a busy and tightly constrained street pattern, so the piazza to the left of it, and the smaller one over the road already open it up much more than the architect intended, not that he gets a mention in the article…
By Basil Champneys
Hi Basil – Thanks for checking in from the beyond the grave, and apologies for your omission! I should have included you in the first place. That poor judgement of mine has since been rectified.
By Julia Hatmaker
Point 2 of Basil’s comment is nonsense. Naysayers said the same to Market Street, Canal St, Exchange Sq. etc. and they are among the most vibrant areas of the city
Deansgate is already an established food and beverage zone. Pedestrianising it would only encourage what is already a busy area, day and night. And yes it would be brilliant for pedestrians and cyclists travelling through as well.
Point 1 is valid and as far as I’m aware no solid solution has been designed for this. However there is no solution which will please everyone. They need to take a chance and make one party happy.
By Anonymous
The cases and exhibition spaces were very expensively – and well – done as recently as 2006/7. As was the entrance etc. Struggling to see why its necessary to start all over again
By Anonymous
Oh dear , once again an article that started out about a positive thing has turned into the Mamil versus motorist again. Ok , can I suggest we ban all vehicles including bikes and anyone wanting to visit this gem who isn’t walking be dropped in by Amazon drone. There I fixed it.
By Anonymous
And I think that’s a very fitting comment to end this part of the Rylands conversation. Congrats Anonymous on having the last word on the motorist/pedestrian debate in this story.
By Julia Hatmaker
Dan, is that because they are not offices or because that’s just modern architecture ie the kind you find everywhere ? Also Sunlight house is less than 100 years old.
By Cal