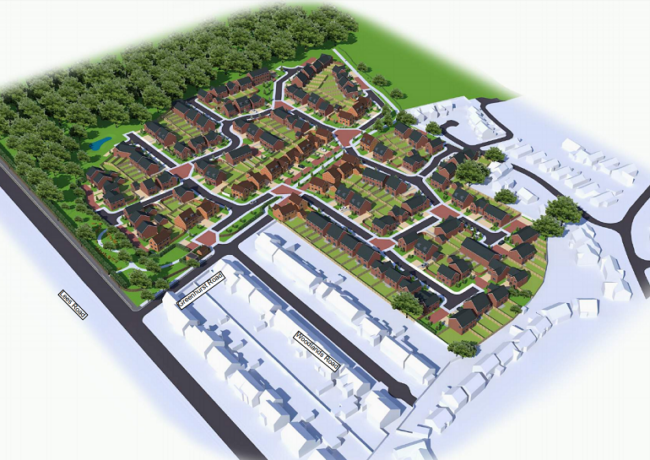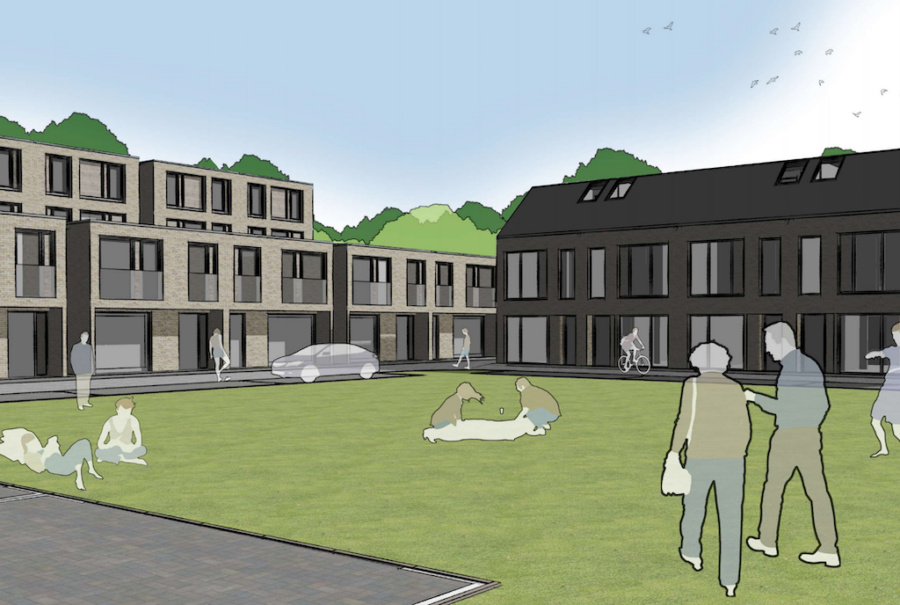Homes dominate Tameside agenda
Plans from Taylor Wimpey, Barratt Homes, Onward Homes, and Scout Green are recommended for approval at Tameside Council’s planning committee, which would enable the construction of 325 homes.
Taylor Wimpey’s plans for 195 homes on the site of the former Hartshead High Secondary School on Greenhurst Road, Ashton heads the agenda for the committee which is due to take place this Thursday.
There are six one-bedroom apartments, six two-bedroom homes, 148 three-bedroom homes, and 35 four-bedroom homes. There is a 15% affordable provision expected, which represents 30 homes.
Hartshead High School merged with Stamford High School in September 2008 and took up a new building on Broadoak Road. All that is left on the site is the concrete foundation slab and tarmac areas along with the playing fields.
The site is split into two by Greenhurst Road and a footpath which runs to Knott Hill reservoir.
The council has received 21 letters of objection from locals, which cite the loss of the playing field, the lack of community engagement, and loss of privacy as some of their issues.
The planner is Avison Young and Baldwin Design Consultancy is the architect.
Affordable housing developer Onward Homes’ proposal for 46 homes on land bounded by Hattersley Road is also expected to gain approval.
The 5.4-acre site was previously occupied by Hattersley District Centre, which was demolished years ago.
If approved, the site will be divided into 10 two-bedroom bungalows, six two-bedroom houses, 21 three-bedroom houses and nine four-bedroom houses.
According to Onward Homes: “All of the homes planned for the site will be built for affordable rent, with the benefit of grant from Homes England. As such, all the homes will provide homes for rent at 80% of the market rent.”
Approval is subject to a Section 106 agreement of £23,971 for green space, £57,072 for education, and £40,117 for highways.
The scheme was designed by Triangle Architects and Wiplow is the planner.
Scout Green’s application for the demolition of former council buildings and development of 55 homes on Scout Green Depot in Mossley has also been recommended for consent.
The name behind the developer is entrepreneur Derek Lilley, who previously established restaurant chains Est Est Est and Piccolino’s with his late wife Edwina Lilley.
The houses are divided into 12 two-bedroom, 31 three-bedroom and 12 four-bedroom houses.
The site gained outline planning approval in December 2017.
Architect:M designed the scheme and Peacock & Smith is the planner.
Finally, a proposal from Barratt Homes, under the name BDW Trading, for 29 homes on land to the eastern side of Dawlish Close, Hattersley, forms part of a wider phased development.
The 2.18-acre site is brownfield with no properties currently on site.
A previous LPA Committee Report set out that: “In April, Manchester City Council tenants voted to switch their tenancies to a registered social landlord, Peak Valley Housing Group. This signalled the start of a £40m, seven-year improvement plan for existing houses, part of an overall physical development programme that transforms the area with combined investment estimated at £250m.
“This programme would include building 830 new private houses, commercial and retail developments along with community facilities. This commenced in March 2007 with the appointment of the lead development partners BASE, a joint venture between Barratt Homes and Artisan Property Group.
“The first phase commenced in March 2010. Overall, 25 sites were identified. This site is number 24 within the 24 sites in the programme.”
One letter of objection was received which raised concerns that the scheme would impact on car parking capacity.
The scheme was designed by Barratt Homes.






There should be a GM-wide ban on cul de sacs.
By Raj
What about council houses
By Stephanie
I am surprised that an application for housing has been considered for this site.
I may be wrong but I thought that when this site was originally put up for sale there was a proviso that it could not be used for residential development as it was designated for industrial use.
By Angie Keogh
‘Shock’ as Brownfield site to obtain residential consent.
By Cyril