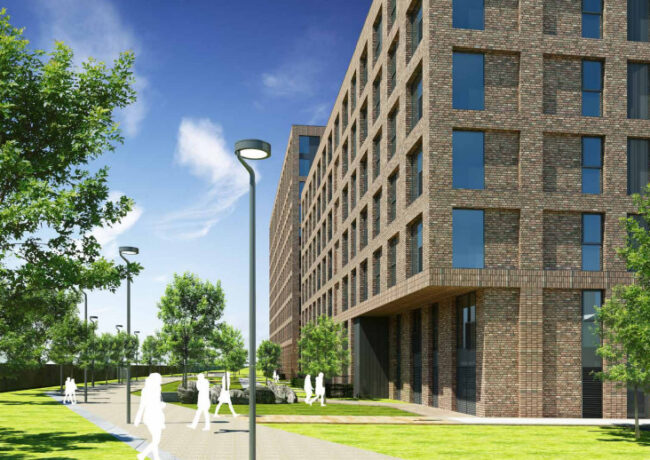H20 Urban lodges plans for 200-home Salford scheme
Designed by AHR Architects, the project would see the construction of two residential blocks off Oldfield Road and Upper Wharf Street.
H20 Urban, the joint venture between the Canal & Rivers Trust and private developer Bloc, unveiled its plans for the site this summer.
Now, a planning application for the 204-apartment scheme has been submitted to Salford City Council for consideration.
Earlier designs show plans for a much taller building on the plot immediately fronting Oldfield Road. However, this has been refined over a number of years “in response to the detailed daylight and sunlight analysis”, according to AHR’s design and access statement.
As a result, the two blocks – rising from seven to nine storeys – have been stepped back from Oldfield Road. The roadside plot will be used for parking.
The scheme also features plans for a linear park that follows the line of the former Manchester, Bolton and Bury Canal to the south of the site abutting the railway line, which has been infilled. The park has been designed by Planit IE.
The Upper Wharf Street site is located in the southern part of the area covered by the Salford Crescent Development Framework known as Zone Six ‘The Crescent’. The framework identifies the site as an area that is appropriate for high-density residential development.
There are several apartment schemes already built or under construction in the vicinity. These include Salboy’s Local Crescent, Middlewood Locks, and the first and second phases of Outwood Wharf.
The second phase, comprising 296 homes, is currently under construction.
In recent weeks, plans have also emerged for homes at Regent Retail Park nearby, while Riverside Retail Park is to be levelled to make way for homes.
CBRE is advising H20 Urban the developer on planning matters. To learn more about the scheme, search for reference number 23/82372/FUL on Salford City Council’s planning portal.





the area needs more mix developments not just identical flats
By Luke
H20 Urban is a specialist waterside development company. They’re missing a fabulous opportunity to create a waterside community by not restoring the canal at this location. The nearby Middlewood Locks shows what an impact introducing water would make.
By Al Salford
Reopen the canal. It is worth its weight in GOLD.
By Anonymous
No no no no no that is not the required standard
By Balcony Warrior
Restoration of the canal is a massive option, and one that should be followed, waterways bring heath and wellbeing canal and rivers trust know this so why are they not doing it, on this section of the canal, quick to promote the waterways, but don’t intend restoration of this section why, if they are making a huge amount of money 😡
By Owen Eric
The canal should be restored before any buildings are built!!!
Strange that this paragraph is in the article:
“ H20 Urban, the joint venture between the Canal & Rivers Trust and private developer Bloc, unveiled its plans for the site this summer”
By Carole Box
Beautiful green / blue space yet not a single balcony to be seen. That suggests this development is a bit cheap and probably poorly specified prioritising the needs of investors rather than the people living here.
Surely with the amount of new city centre housing being built we’ve moved beyond building apartments without this most basic amenity? What is the policy around this?
By Balcony watch
Good looking scheme bringing high quality, well thought out design to Salford.
By 🦉
Totally agree with the comments. If it’s going to be bland then they need to have balconies and reopen the canal.
By Anonymous
Excellent design, and a bonus that it should annoy the Balcony bores. Well done AHR.
By HD
Balcony bores? Oh you mean the people who will actually be living there (rather than merely passing comment on a internet forum), spending a large proportion of their income for a home without a small patch of outdoor space to call their own?
By the way, the inclusion of these features are independent of who the architect is since they’re specified by the developer or mandated by the planning officer dealing with the case. It has very little do with the architect.
By Balcony Watch