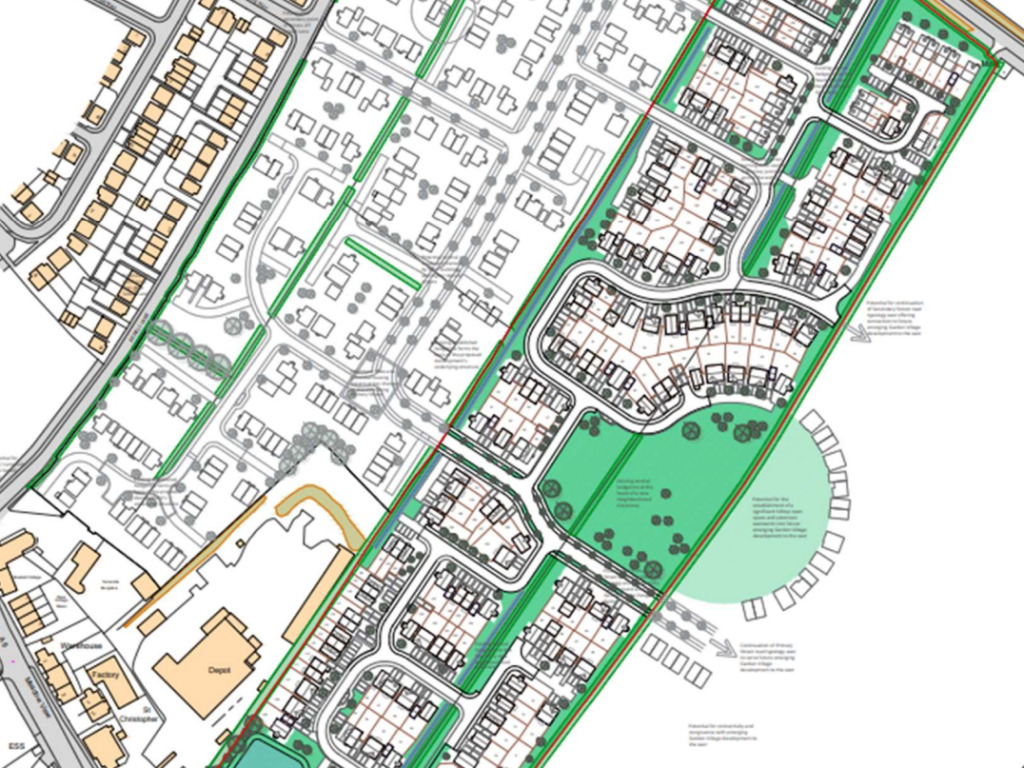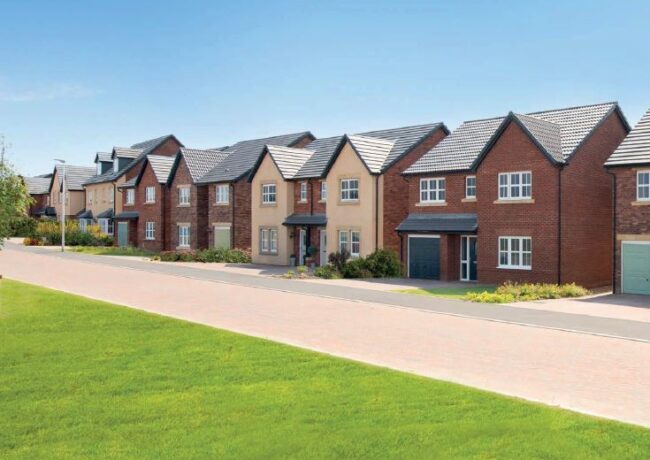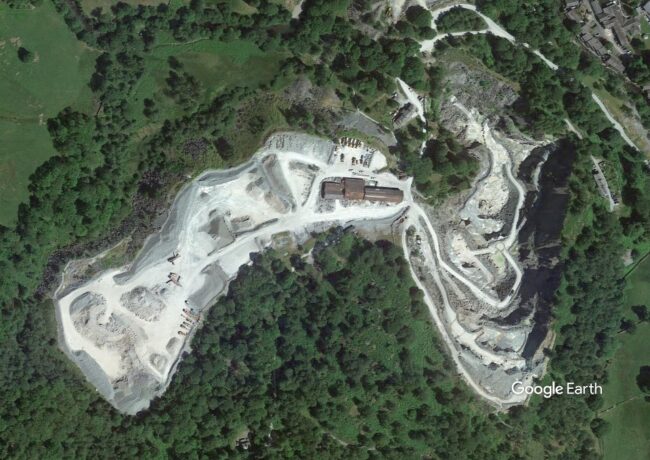Gleeson outlines 171-home Carlisle estate
Proposals would see the transformation of 19 acres of agricultural land off Carleton Road to deliver a mix of two- to four-bedroom houses.
Gleeson Homes has lodged outline plans with Cumberland Council for the Carlisle estate, which would be accessed from Cumwhinton Road.
An indicative site layout drawn up by Design by Pod shows that the development could feature around 171 homes, as well as vast amounts of public open space.
The development would most likely focus on the delivery of three- and four-bedroomed properties to provide opportunities for “buyers to get on the housing market and for others to move up the ladder”, according to a planning statement.
Gleeson also proposes that the scheme would provide 30% affordable housing provision. This provision could be delivered in the form of 28 houses available for social, affordable, or intermediate rent, along with another 29 units for affordable home ownership.
PFK Planning and Development is advising on the proposals. Also on the project team are SLR, Biodiverse Consulting, and FWS Consultants.
To learn more about the plans, search for application number 23/0783 on Cumberland Council’s planning portal.




