GALLERY | Revamp of 100 Barbirolli completes
AEW Investors’ £20m upgrade of the 1990s Manchester office block was designed by 5plus Architects and took three years to complete.
Scroll down to launch gallery
The project included a complete refurbishment of the 150,000 sq ft 100 Barbirolli and the replacement of all plant equipment.
In addition, a basement cycle store, changing rooms, and yoga studio were introduced, while the entrance and core have been reconfigured.
A basement level previously given over to car parking has been converted into office space, adding an additional 10,000 sq ft to the buildings lettable area.
Contractor Ardmac carried out the refurbishment and MZA was the M&E engineer.
Law firm Brabners has taken 20,000 sq ft within 100 Barbirolli, with a view to moving 400 staff into the building before the end of the year.
Another feature of the scheme is the creation of Society in the former Pitcher & Piano unit next to The Bridgewater Hall, which had lain empty for a decade.
Society is a food hall featuring a variety of traders and a bar.
Savills and OBI are the agents for the building.
Click any image to launch gallery
- Credit: 5plus
- Credit: 5plus
- Credit: 5plus
- Credit: 5plus
- Credit: 5plus
- Credit: 5plus
- Credit: 5plus
- Credit: 5plus
- Credit: 5plus


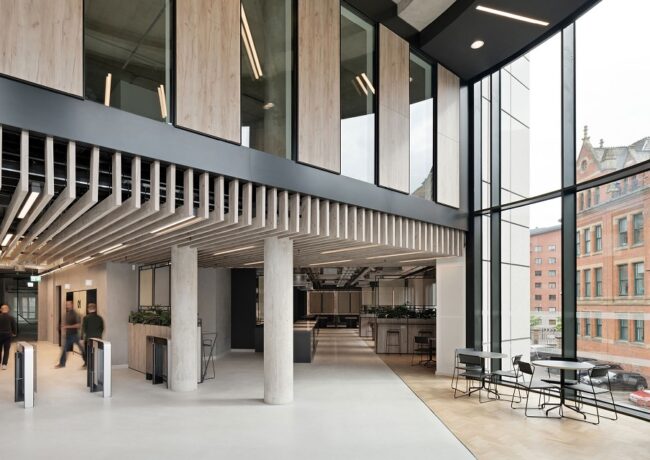
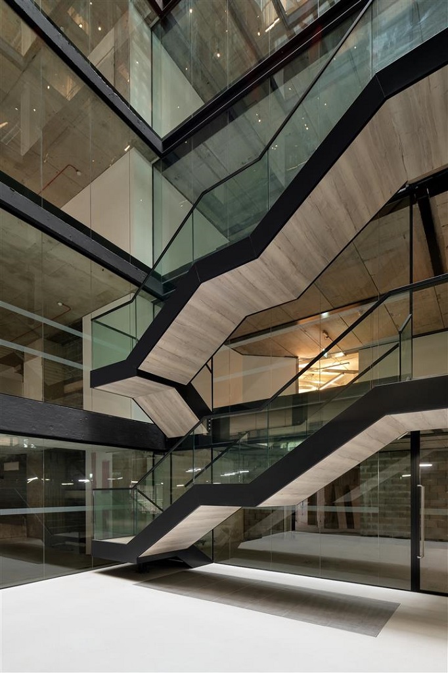
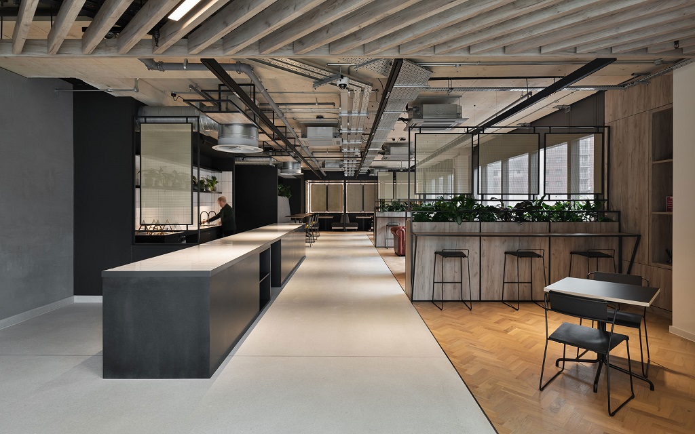
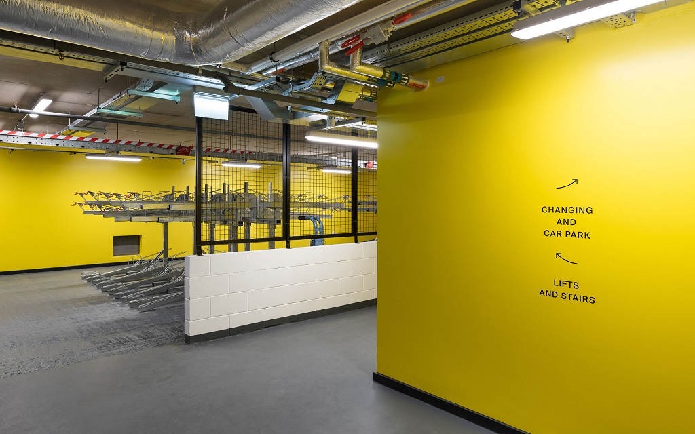
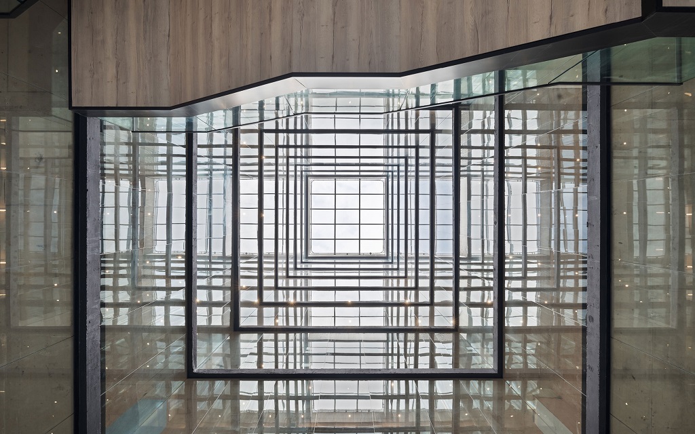
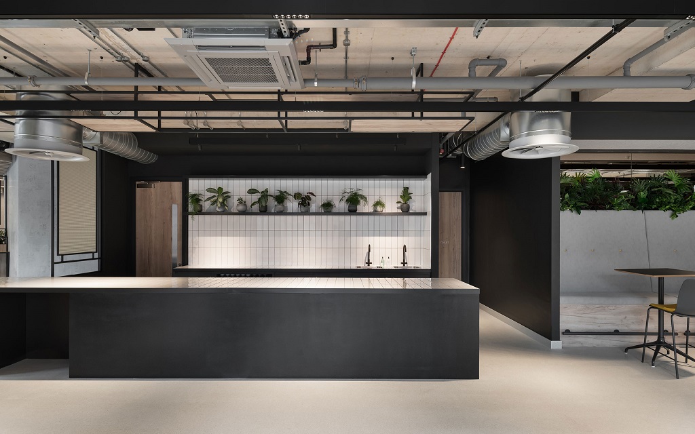
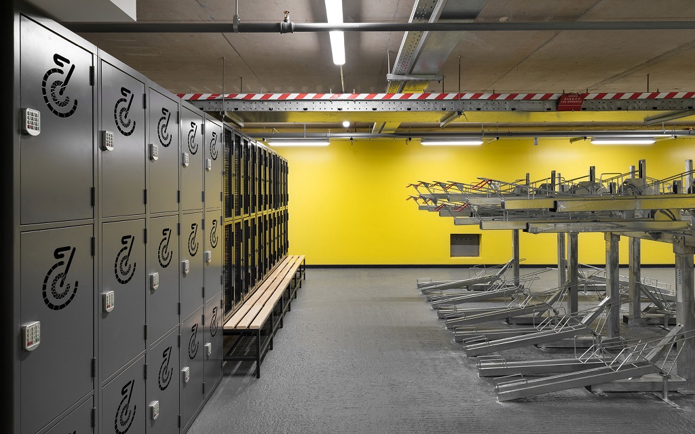
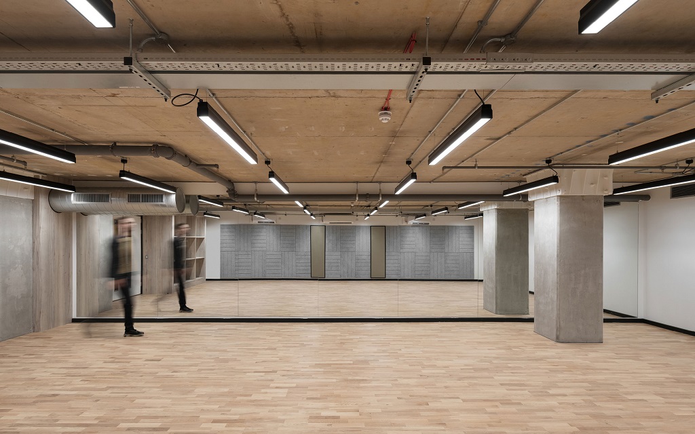
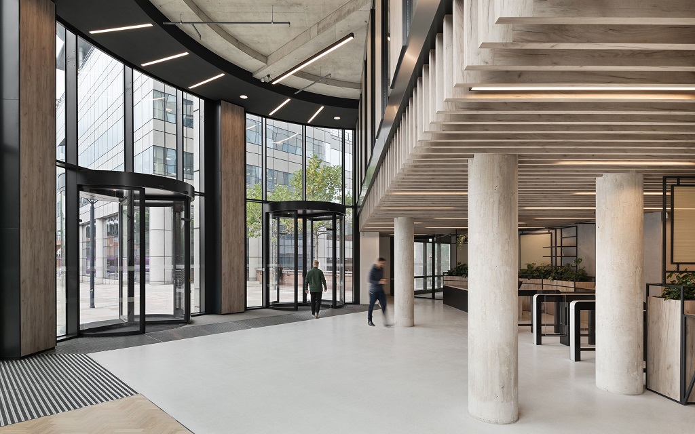
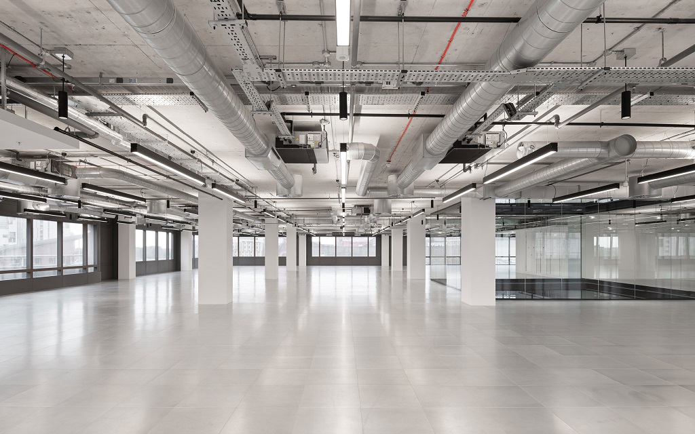
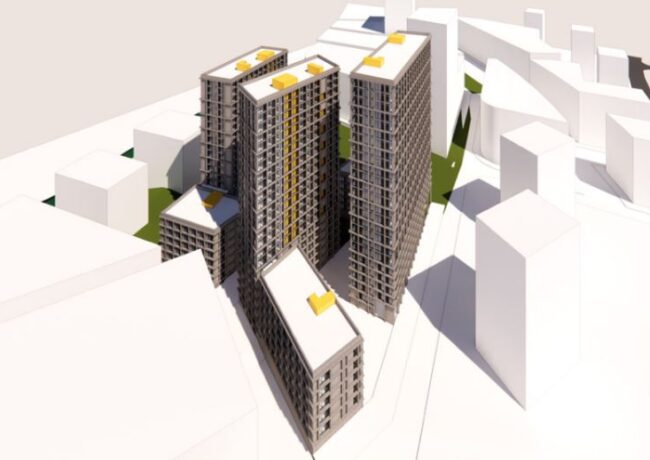
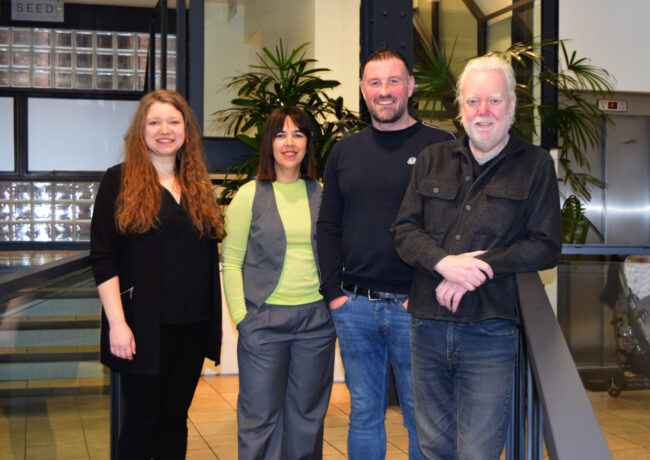
Very smart
By Steve