GALLERY | £77.5m plans in to transform Carlisle Citadels
New images showcase the University of Cumbria’s vision for a new campus on the site of the historic Citadels in Carlisle.
Sir Robert McAlpine has already been appointed as the contractor for the scheme, which was designed by Day Architectural.
Largely funded through a £50m grant from the Department for Levelling Up, Housing and Communities, the new campus will offer more than 150,000 sq ft of educational and amenity space for students and staff.
Plans submitted by DPP Planning on behalf of the university show off the campus’s new civic space. Known as The Forum, it will be a central plaza with an urban garden. Urban Green is the landscape architect behind these designs.
The grade one-listed Citadels themselves will be converted into offices, teaching spaces and events spaces. The former Crown Court will also hold part of the Business Interaction Centre, which will also spill out into the historic Hospital Wing structure.
There would also be several new buildings added to the campus, including a gateway building and teaching block. The three-storey gateway building would be the main entrance to the campus, hosting the university’s library as well as some classrooms.
The five-storey teaching block would have classrooms, lecture theatres, social learning spaces and staff offices. There would also be a car park below it that could be accessed by Brush Brow.
The proposals include 71 parking spaces, of which 11 would be designated accessible. According to the plans, 10% of the parking provided would be capable of charging electric vehicles, with another 40% future-proofed to be capable of handling EV infrastructure in the future. There would also be 80 cycle parking spaces provided.
Catering spaces, as well as exhibition rooms and back-of-house facilities, would be located within the former Woolworth and Burton’s buildings. Those buildings will also be retrofitted to have the latest energy efficiency improvements.
Solar panels would be installed on the roof of the old Woolworth building, as well as on the roof of the proposed gateway building.
Construction costs for the new campus are estimated to be £49m, with the project representing a total direct investment of £77.5m after teaching equipment is purchased. Construction on the scheme is anticipated to take 32 months, creating 145 full-time construction jobs in the process.
The University of Cumbria hopes to open the new campus in 2025.
Carlisle City Council, Cumbria County Council, and Cumbria Local Enterprise Partnership are key stakeholders in the University of Cumbria project.
The project team for the campus includes Curtins as the structural, civil and highways engineer. Turner & Townsend is the quantity surveyor and cost consultant. OFR is the fire and risk consultant. Futureserv is the M&E engineer, while Hydrock is the sustainability consultant. Purcell provides historic buildings expertise, while Oxford Archaeology is the archaeological consultant.
In addition to designing the landscape elements of the proposal, Urban Green also acted as the consultant for arboriculture, biodiveristy net gain, townscape and visual impact assessment, ecology, and urban design.
Want to learn more about the project? The application’s reference number with Carlisle Council is 22/0261.
Click on any image to launch gallery. All images from planning documents.
- Inside the proposed Gateway Building
- View from English Street looking South
- View from Victoria Viaduct
- Aerial view of the campus
- View from English Street
- Dusk view from English Street


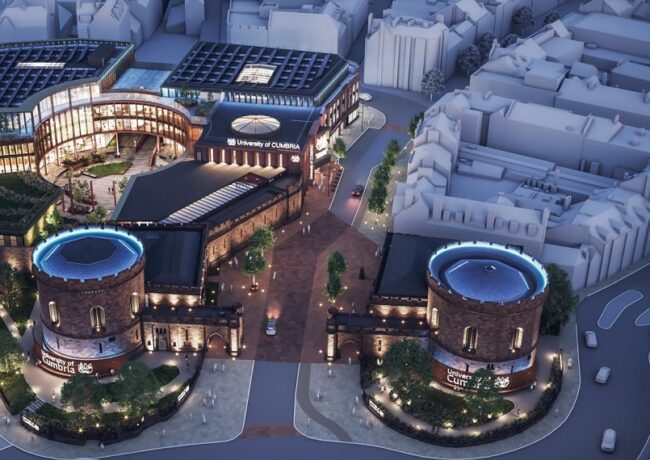
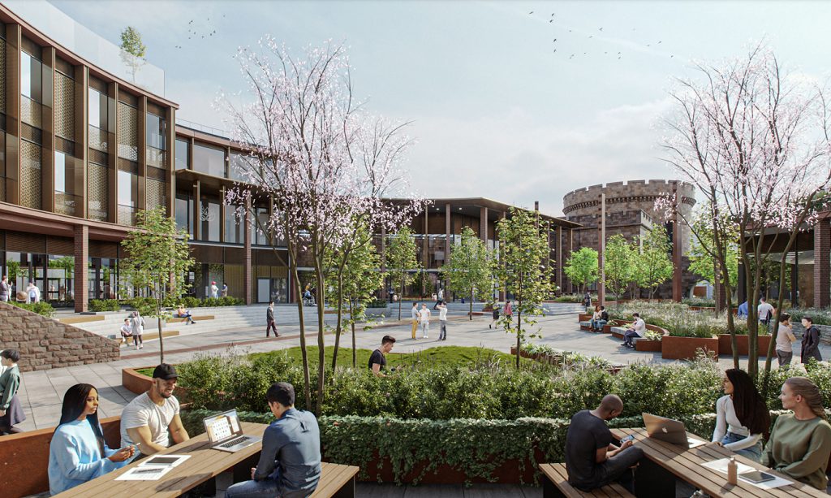
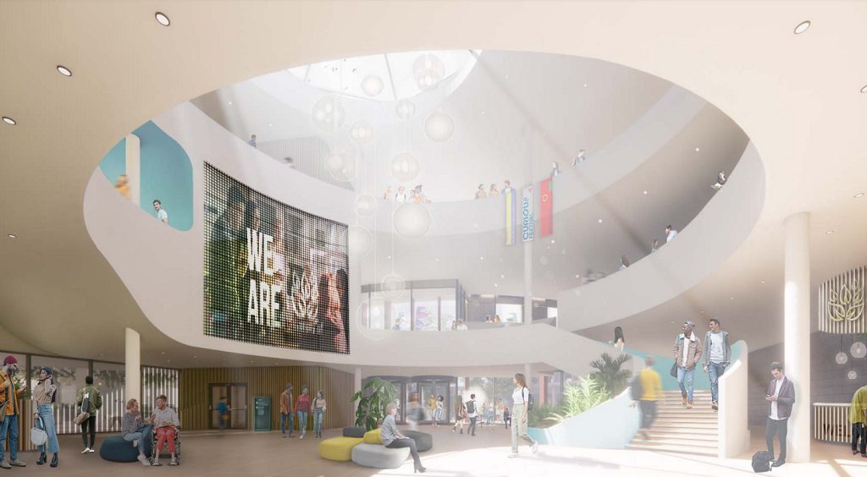
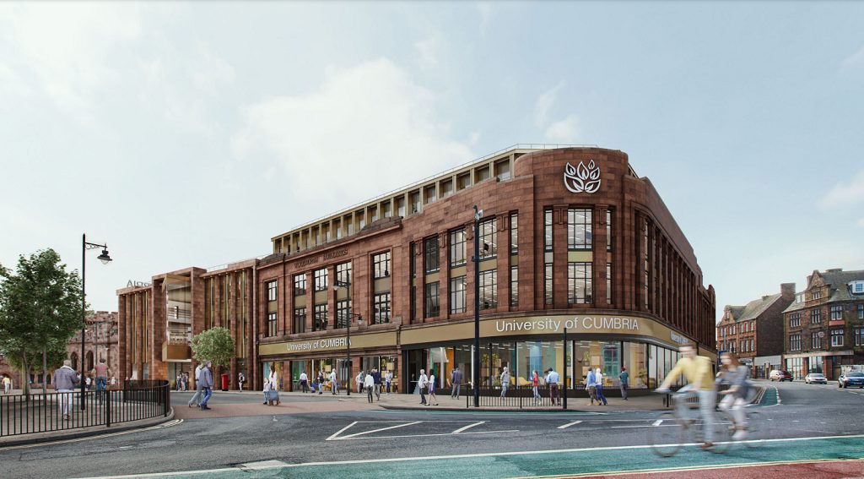
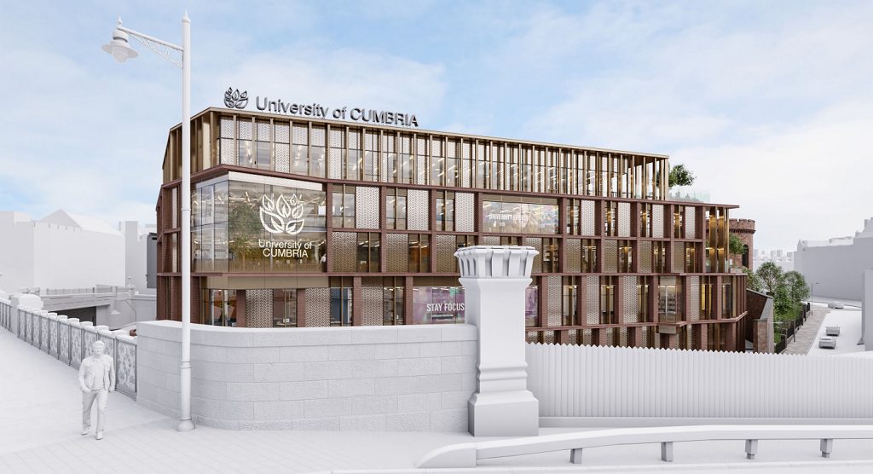
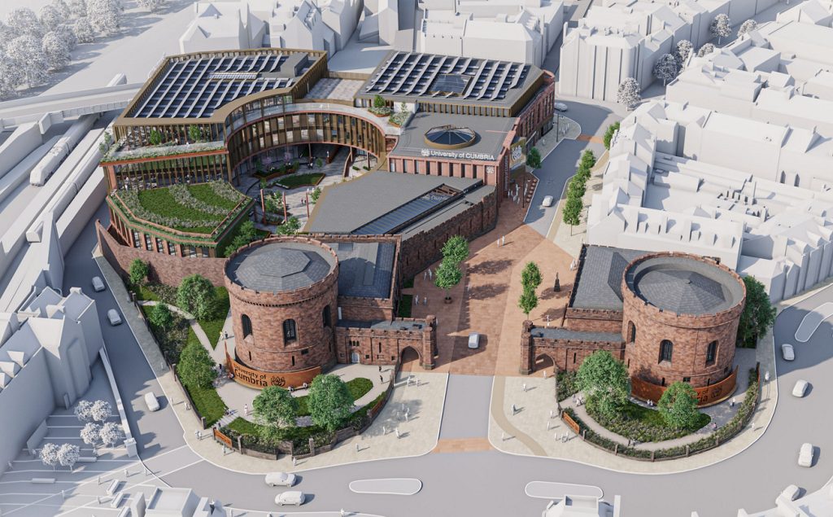
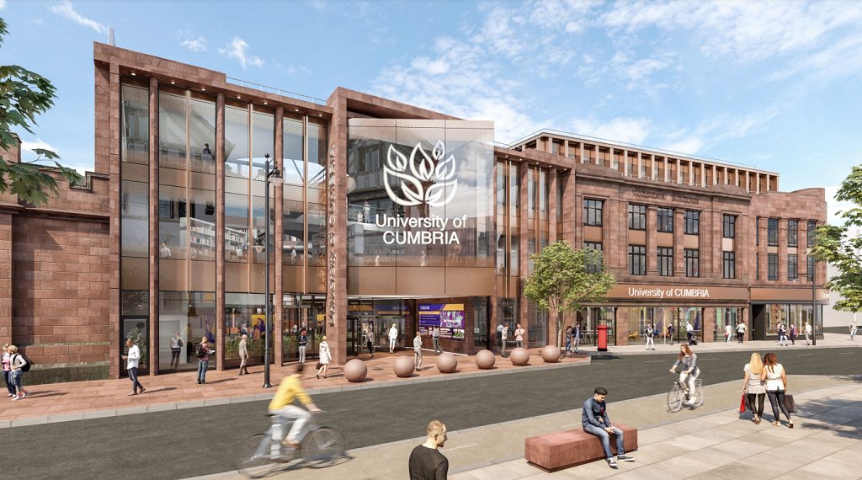
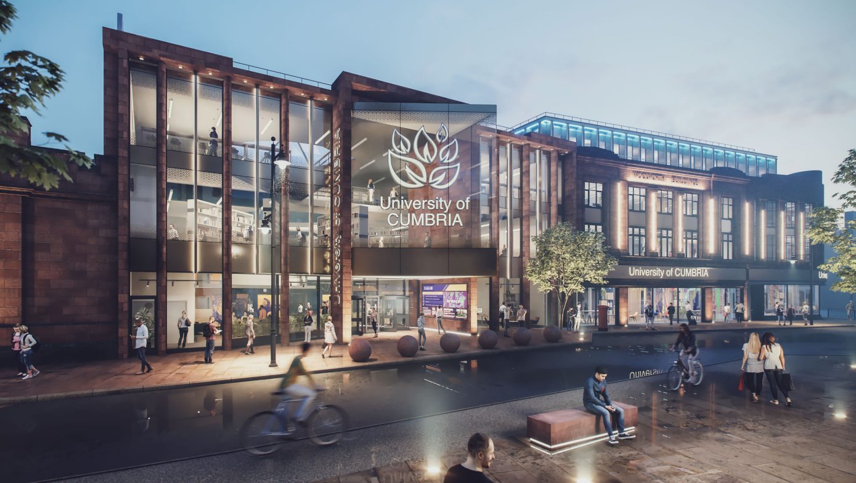
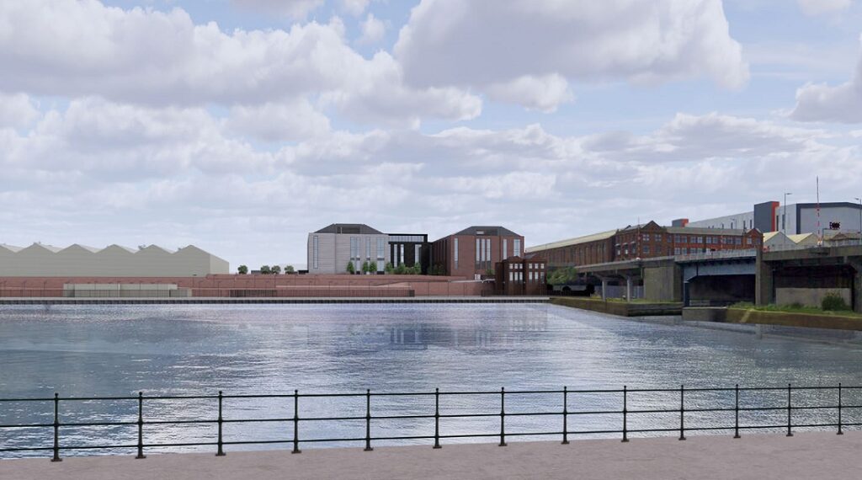

This is a really impressive scheme, the scale and mass of the buildings seem spot on for the town centre
By Jon P
@Jon P. I agree. This is way better than I thought this could be. Hats of to Day – this is characterful, intelligent work and I reckon this will be a real destination. Execution is key but looks extremely promising.
By SW
Impressive, it will be a good advert first impression for Carlisle being just at the train station.
By Richard
What is happening to the UoC Brampton Road site?
By Myke P
This looks really good – get it built. Cracking city, Carlisle, with a tendency to hide its light under a bushel. More regeneration of the fabulous properties around Portland Square would be welcome.
By Sceptical
UoC Brampton Road campus would be suitable for the over-subscribed Stanwix primary school. As it’s on top of Roman archaeology, may not be suitable for housing.
By Anonymous
And so the whole of the major part of town will be off limits to the general public. Closing a great tourist site why not just include the station too then we’re all out of the loop !!!!
By Anonymous