Dry Bar hotel proposals submitted
The owners of Manchester’s Dry Bar have submitted a planning application to convert the Oldham Street venue into a 101-bedroom hotel, expanding the building upwards with a three-storey rooftop extension.
A consortium led by Heeton Holdings acquired Dry Bar, or 28-30 Oldham Street, earlier this year. Famously owned by Factory Records and an influential part of Manchester’s leisure scene through the 1990s, the Dry Bar was put up for sale through Christie’s last year by owners the Dwyer family, with a guide price of £4m.
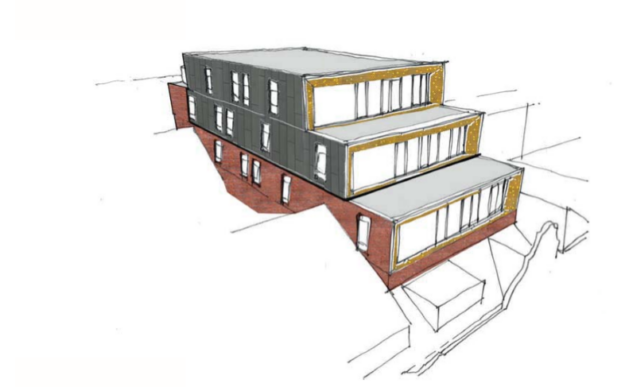
Early stage drawings show the staggered roof design
There is an existing planning permission from 2015 to convert the underused upper floors of the building into a 60-bedroom hotel.
The latest design, by HLM Architects, restores the Oldham Street and Spear Street frontages, adds new entrances at ground level, and would see an additional three storeys built on top. The extension design is stepped back on the Oldham Street side to reduce visibility from the ground.
A bar and retail space would remain on the ground floor and basement.
The consortium is led by Heeton, a residential and hospitality sector business, and also includes construction group KSH Holdings and engineer Ryobi Kiso Holdings. Heeton this year opened its first Luma boutique hotel in Hammersmith and has been involved in UK hospitality since 2009, with hotels under its management including the Holiday Inn Express Manchester.
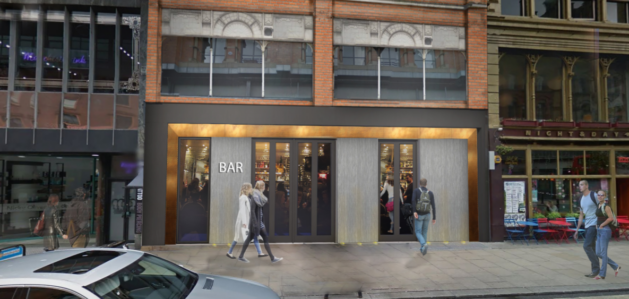


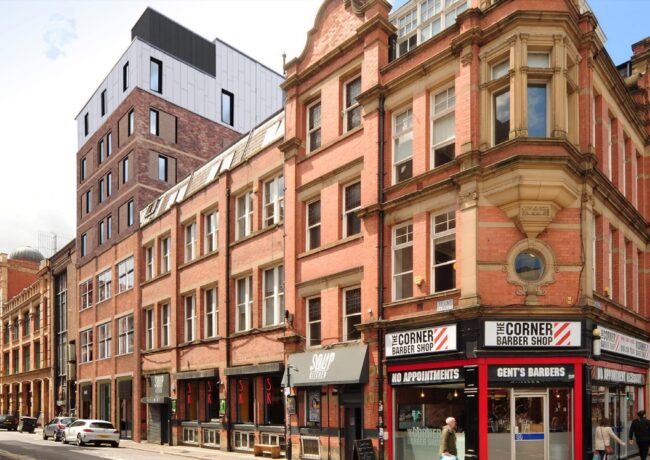
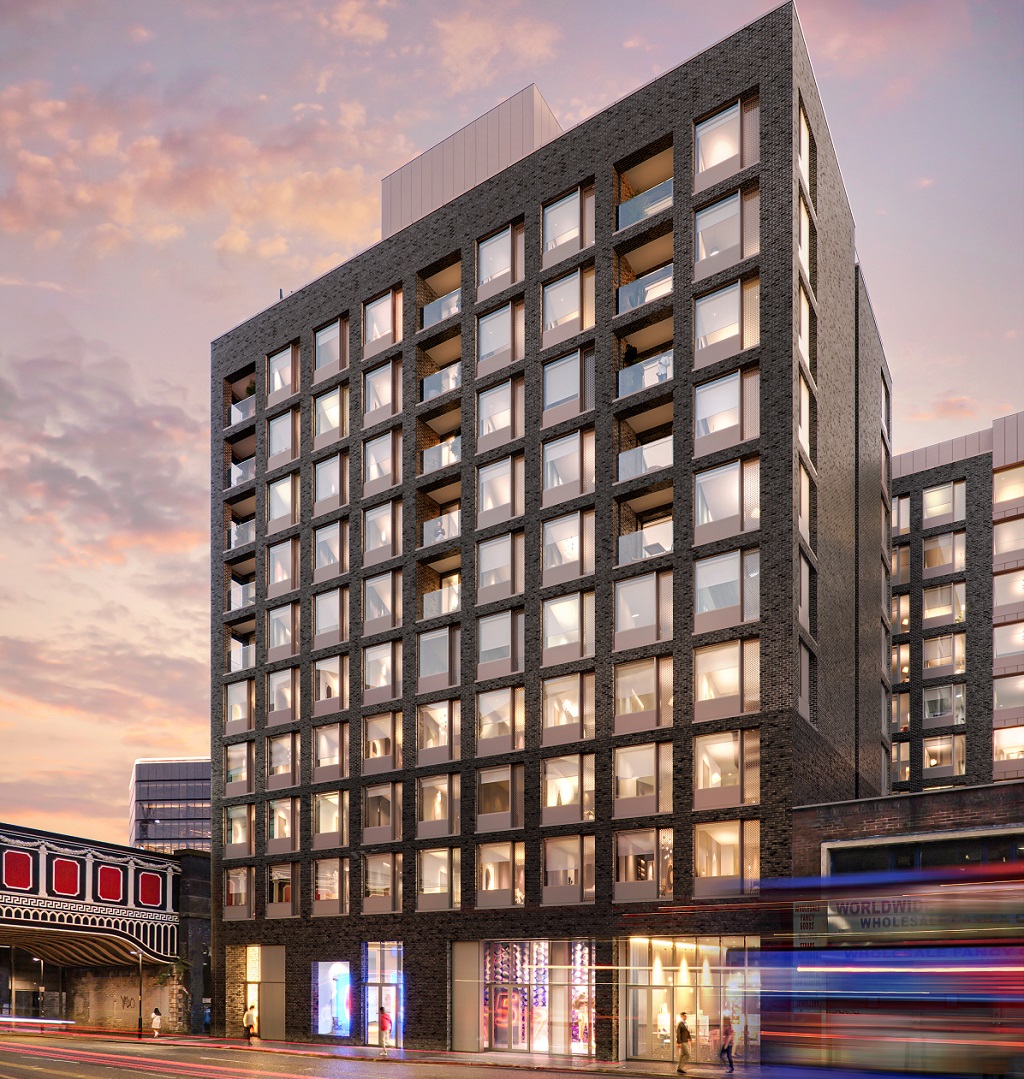
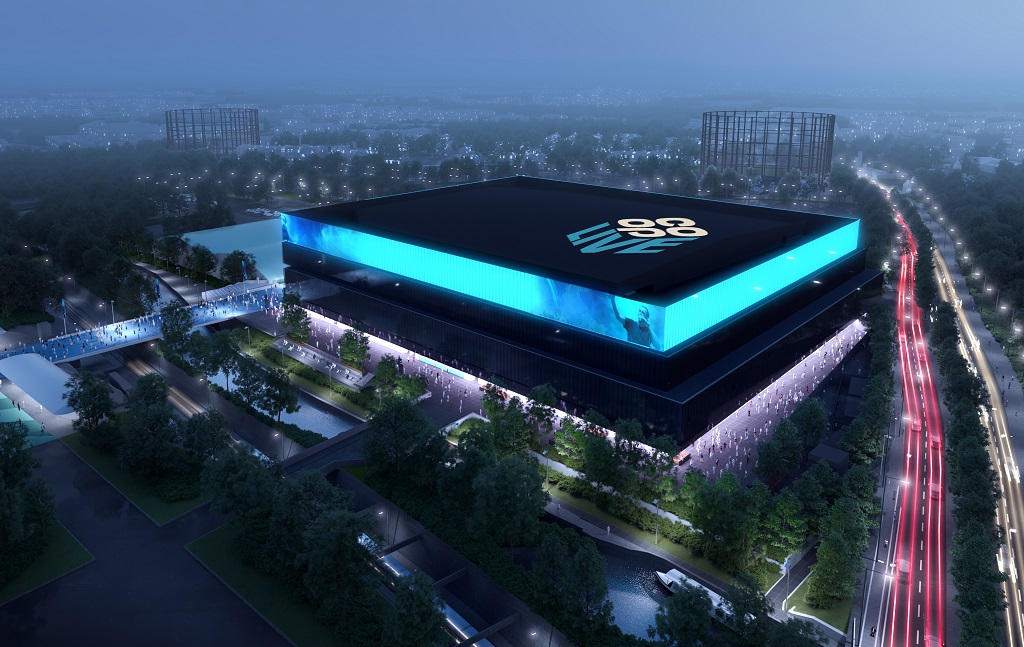
That looks horrible, three stories extra is a bit much.
By Aaron
This should be a dutch townhouse style of architecture with some brick… what is the change of cladding at the top? Eurgh.
By Grim
Too much! Greedy greedy greedy!! Horrible cheap looking extension
By David
Disgusting! Looks vile..No taste?
By Schwyz
grim
By sad
Looks awful, not in keeping with the rest of the building at all. Really does look cheap
By Pete
I would expect the adjacent owners to object on grounds of the windows on the side that prevent development of the rest of the terrace.
By Dpb
Looks displaced like an after thought to me. 3 Storeys is too much.
By DxH
The original building in which Dry Bar is located is pretty grim tbf. Just look at the rear of the building. As for height, well its hardly high when the rooftops are at varying levels round there anyway.
By Andrew
Sandwich a hotel between two live gig venues? Are you mad?
By Sara
Once this is built will only be a matter of time before all local music venues have licenses revoked due to guest noise complaints…
Grey cladding is also the bane of my life.
By NQ Resident
While I don’t completely oppose to the 3 storey extension, they could have at least gone for a more attractive and thoughtful design rather than the generic cheap brick/grey cladding combination being abused on many of the new low-quality high rise developments around Manchester. Tragic.
By O
That is dreadful.
By MancLad