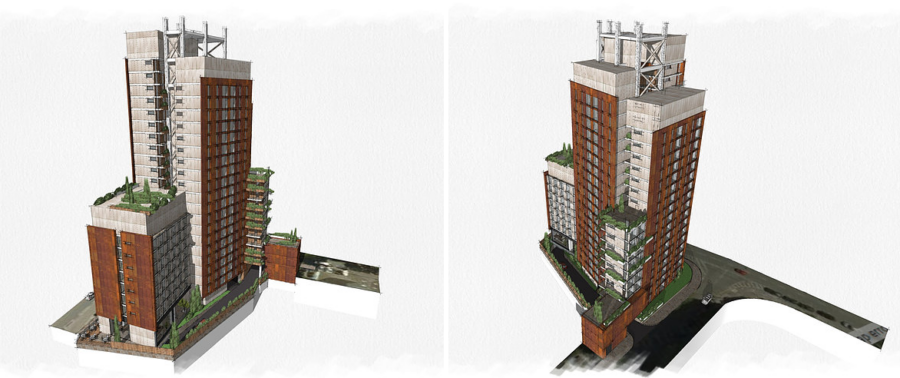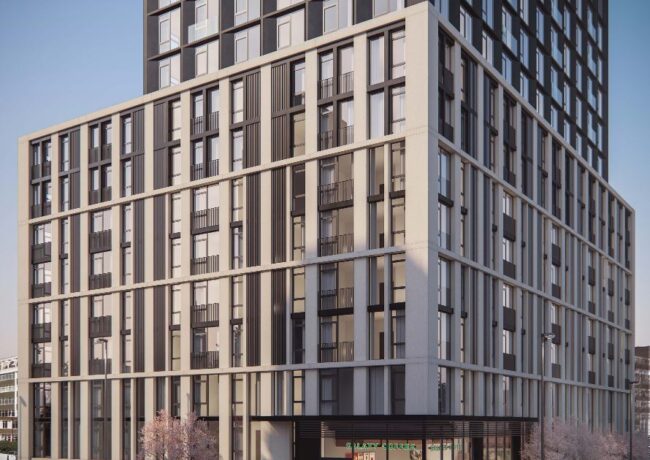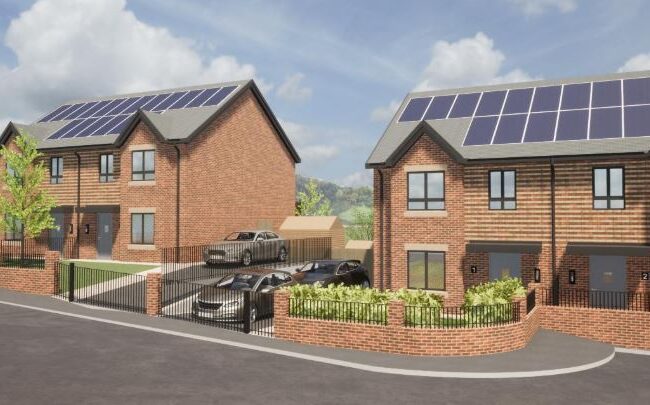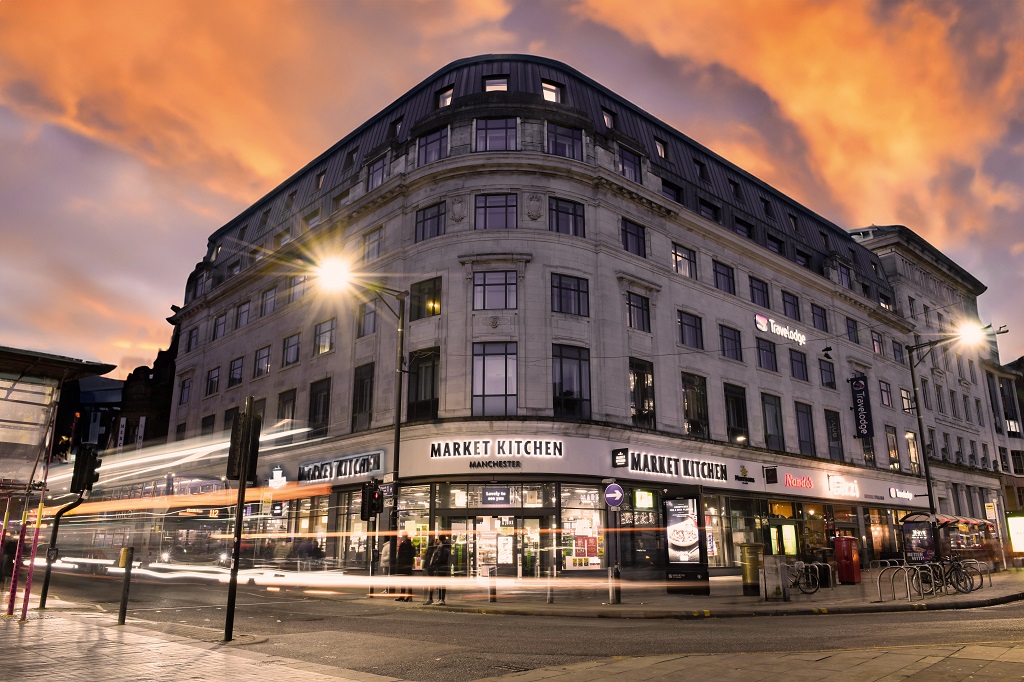Developer downsizes 22-storey Stockport tower
Urbanize Homes has submitted an updated application for the site of the former Greenhale House in Stockport, cutting its previous plans for a 22-storey tower down to 13 storeys.
In April this year, the developer outlined plans, pictured below, for the 22-storey building on the site, which featured 185 apartments and was designed by architect Spazio. These proposals were also to feature a commercial unit facing Piccadilly along with a covered piazza.
The developer has now submitted a radical overhaul of the plans, pictured above, which cut the building’s height to 13 storeys. Day Architectural is now on board as designer, and the plans feature 164 apartments along with a commercial unit on the ground floor, earmarked for a coffee shop.
The updated design is partly in response to concerns raised by Stockport’s planners over the previous proposals’ height and mass.
Responding to the original application, planners said they had “essential concerns with the tower and its lack of relationship to the roundabout; the internal fragmentation of activities due to the tower’s configuration; and the prominence of the to the west of the site”.
In the latest iteration of the plans, there will be a mix of one and two bed apartments, with accommodation spread over all 13 storeys, along with an under croft car park. There will also be 4,300 sq ft podium which will be landscaped and set aside for residents’ use. Pedestrian access will be via Norbury Street.
The cladding has also undergone a significant change since the last application; Day is now proposing to use an off-white cladding to the lower levels and a contrasting metal cladding on the upper floors.
Along with Day Architectural the professional team also includes planner Euan Kellie Property Solutions. Developer Urbanize Homes is based in Altrincham, and is headed up by developer Salar Arya.
These are the latest proposals for the site; a number of significant proposals have been brought forward for the site, including a 23-storey mixed-use project of 155 apartments in 2008. More recently, Urbanize also lodged an outline application for a 155-apartments scheme over 20 storeys on the site, designed by Bowker Sadler Architecture.





This looks a million times better. Not adverse to height here but that original proposal was ghastly.
By Raj
What can one say about a 1970s style pile of concrete and brick, now only 13 stories – thankful for small mercies?
Many of these new building designs for prominent structures in our townscape are so poor; they may be functional but offer no uplifting outlines, no eye-catching flair and are hardly an upgrade to anything they replace. Is it that costs keep away good designers? Or is it that there is a view that ‘the north’ wouldn’t appreciate anything avant garde? Or maybe we get such depressing designs foisted upon us because no one complains……………? Or maybe urban planners are all without imagination and courage, more likely. To all of you ‘professionals’ involved in this project, it is yet another ignominious failure of ambition and a depressing eyesore for the next 30 years.
By James Burton