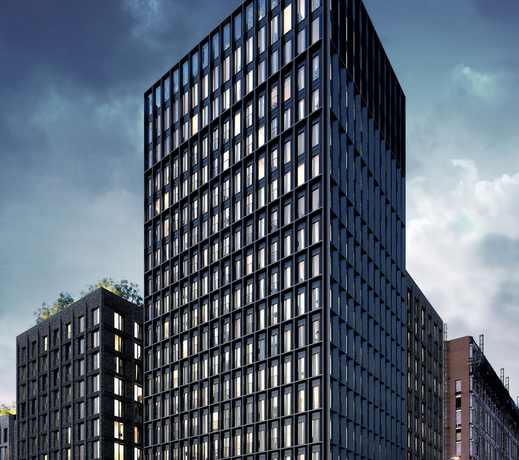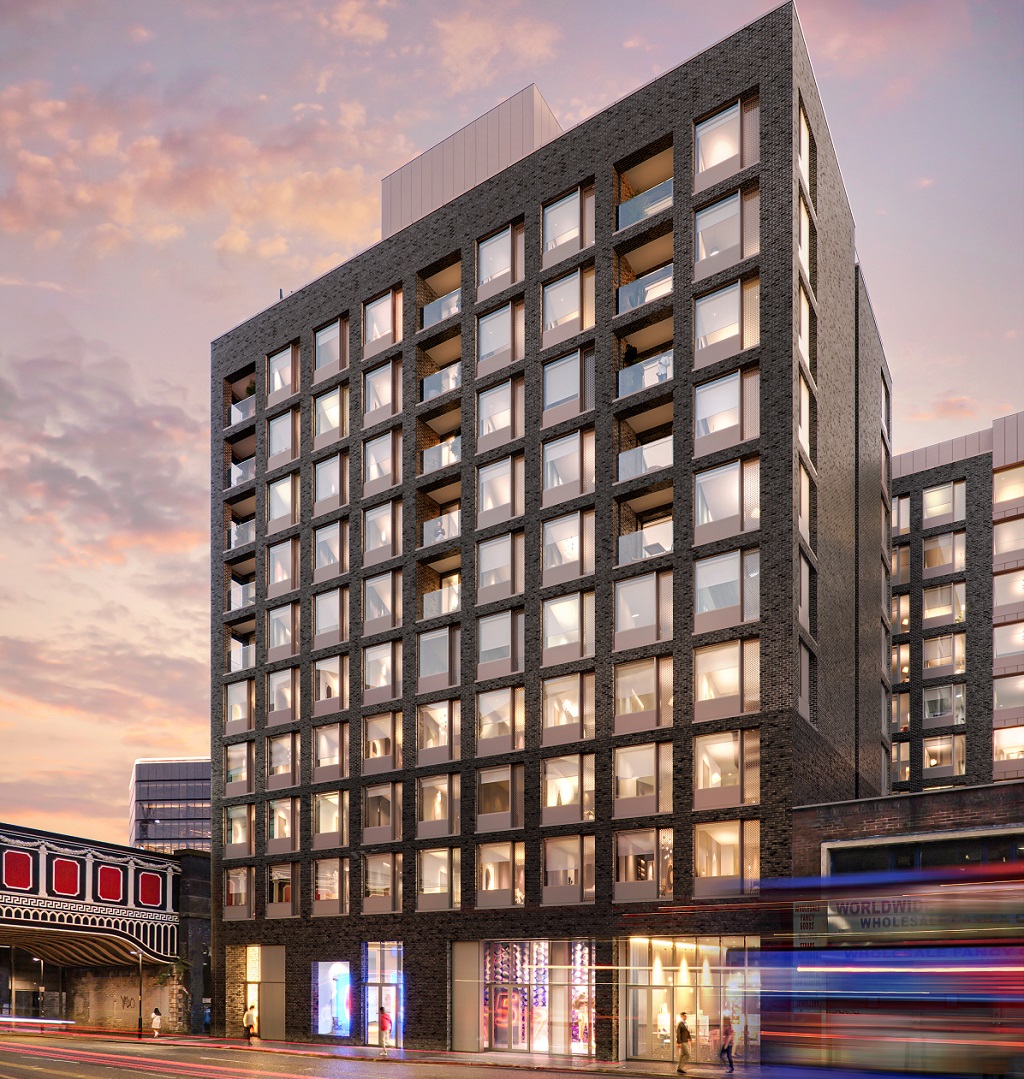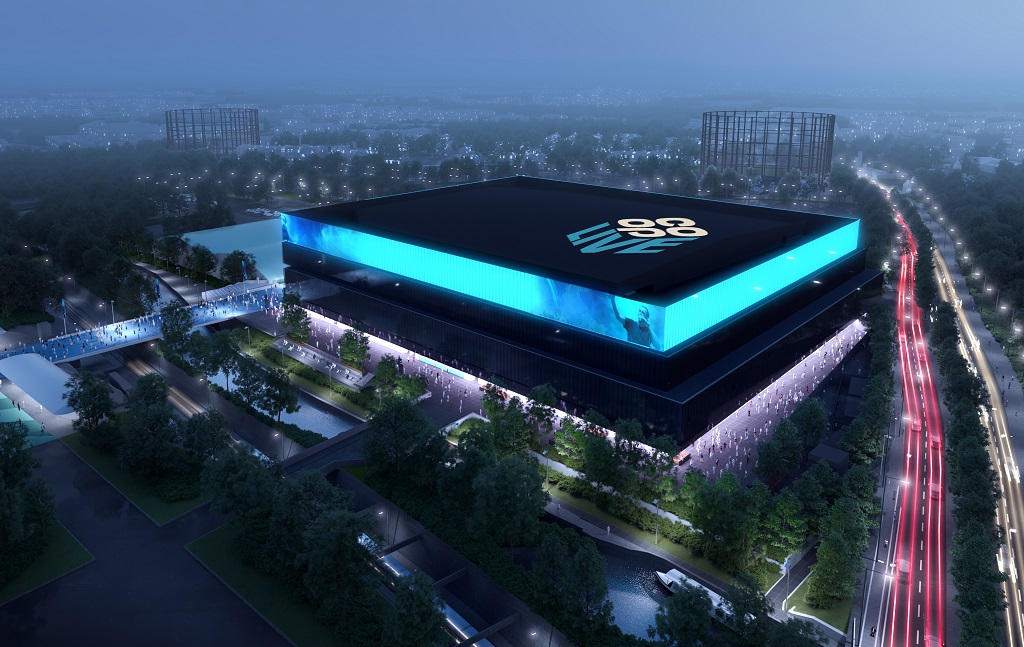DeTrafford’s £94m Gallery Gardens approved
The latest phase of the developer’s Manchester Gardens on Chester Road has been granted planning permission under delegated powers, after councillors had recommended the scheme be refused in March.
The decision was made after DeTrafford and Manchester City Council reached a financial agreement which will see the developer make a contribution towards affordable housing and three local parks, according to the council.
Work will now start early next year on the latest block, the 366-apartment Gallery Gardens, which forms part of what DeTrafford chief executive Gary Jackson described as an “urban village” on the edge of Hulme and Castlefield.
Jackson revealed that plans for a bar, pizza restaurant, coffee shop and possibly a small cinema would also feature in this part of the development.
Construction of other phases of Manchester Gardens – St George’s, City & Sky Gardens – is ongoing and is expected to complete this year. Roof Gardens, built by the now-defunct contractor Pochins, completed in 2018.
Gallery Gardens was designed by JM Architects and DEP and is made up of two buildings ranging in height from eight to 12 storeys and 14 to 18 storeys, respectively, on a 41,000 sq ft site on the corner of Hulme Hall Road, Chester Road and Ellesmere Street.
The two buildings will be separated by a new road called Spinner’s Way. Paul Butler Associates is advising on planning.
At Manchester City Council’s planning committee meeting in March, councillors criticised the development, calling it “inward facing” – claims that council planning officers labelled “unsubstantiated”.
The plans had earlier been recommended for approval by the council’s planning officer Julie Roscoe, who said in a report that the project complied with local planning policy and would provide “much-needed homes” on brownfield land.
Speaking to Place North West, DeTrafford’s Jackson said: “Each building has its own story and connected history to the area in the design, and is fundamentally part of an urban village so it is quite a unique concept and with beautiful gardens to enjoy the sunshine.
“All the buildings will be fit wrapped around this new public realm for everyone, not just the people on the development or passersby, to enjoy. It will be open to all. It is going to be a great place for people.”
A statement from Manchester City Council, said: “The chair and vice chair of the planning committee recognised the difficulty for officers given local members have opposing views on the application, but in light of the agreed developer contributions towards both affordable housing and enhancing local parks, it was thought that had the application gone back to committee that it would have been supported.
“In light of the above, there were no grounds to refuse the application.”




