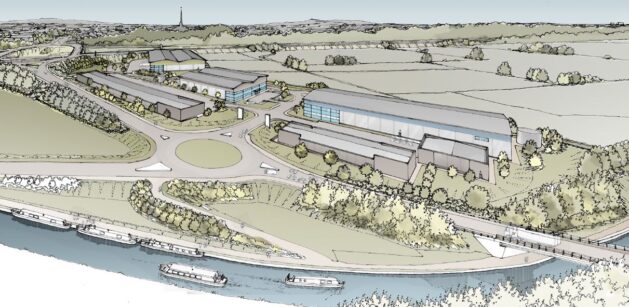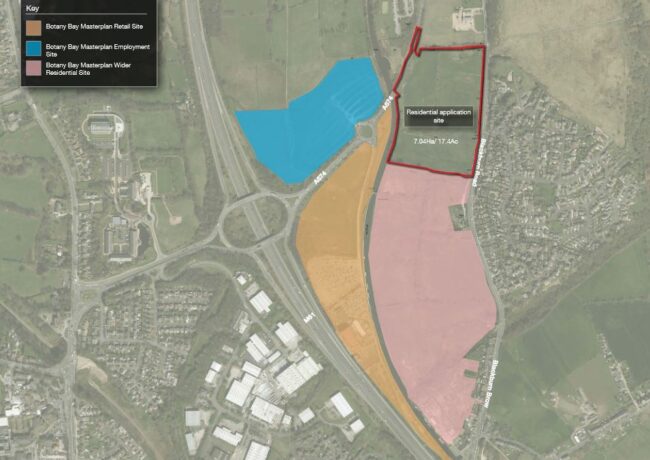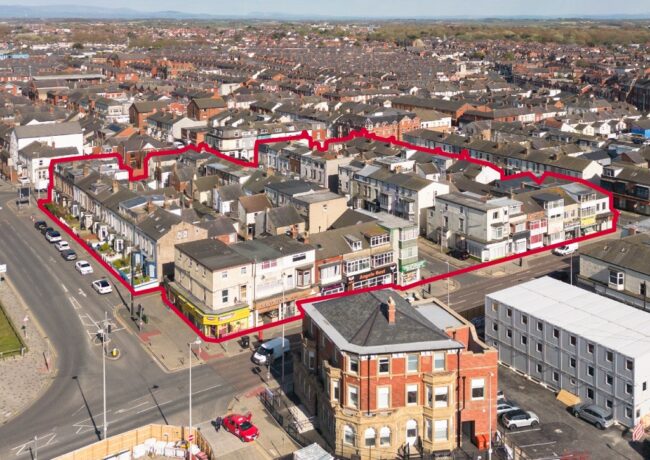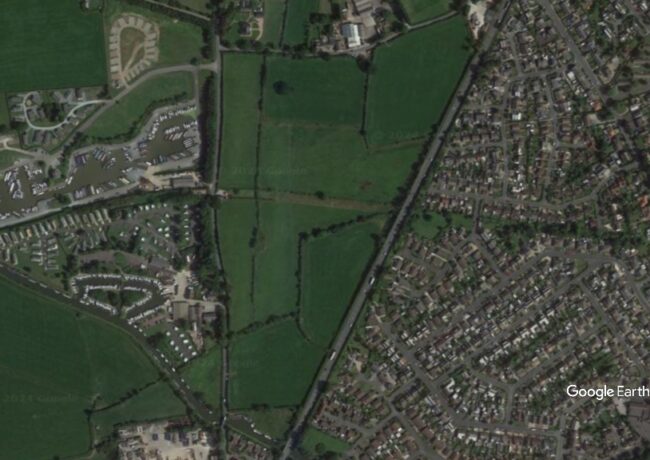Decision due on Botany Bay masterplan
A major development around Botany Bay in Chorley, featuring 300,000 sq ft of industrial space, a 250,000 sq ft designer retail outlet, a hotel, and 288 homes is set to go before Chorley’s planning committee today with a recommendation to approve.
The proposals from FI Real Estate Management will see a whole swathe of land around Botany Bay, off Junction 8 of the M61, covering around 68 acres.
The developer has submitted four separate outline planning applications for the site, which it describes as a project of “national and regional significance”.
These four plots include 300,000 sq ft of industrial and employment space on a 17-acre parcel of land between Junction 8 and the existing David Lloyd Leisure Centre and Chorley North Industrial Park.
Industrial, employment, and logistics space will be split across 12 units; two units of 37,500 sq ft will be the largest, followed by two of 20,000 sq ft. Other units range in size from 11,000 sq ft to 3,400 sq ft. Access will be via an existing roundabout and new link road on the A674 Millennium Way.
The retail development of the site will focus on the retention and refurbishment of Botany Bay, a long-established retail destination, based in the Victorian-era Canal Mill. The mill is intended to be stripped back to its original features and could house a mix of commercial, retail, food and beverage, or hotel use.

The proposals include up to 300,000 sq ft of employment space
Moving North from the existing building, a new pedestrian street is planned featuring as many as 70 retail units, primarily targeted at designer outlets, covering a total of 250,000 sq ft. Each of the buildings will be between one and two storeys, and public realm will face the Liverpool and Leeds Canal.
On the other side of the canal, FI Real Estate is proposing houses across two plots. A 17.4-acre plot to the East of the proposed employment site is set to include 188 homes alongside the canal. Similarly, a 12-acre site to the south is set to include 100 homes. Both sites are used as grazing pasture and border Blackburn Road.
All four applications are to go before Chorley’s development management committee when it meets on Tuesday evening, and planning officers have recommended the committee be minded to approve all four, subject to whether they will be called in by the Secretary of State.
There have been some objections to the plans, with 41 letters opposing the scheme sent to planning officers. Issues raised include an “urbanising effect” on open countryside, the loss of green space, and an increase in traffic along the A674.
Two local councillors, Adrian and Marion Lowe, have also both objected to all four applications, arguing they represent “over-intensive development of houses”, and called for further traffic mitigation measures to be put in place to manage congestion.
However, planning officers said because the site had been allocated for retail, employment, and housing use in Chorley’s Local Plan, adopted in 2015, the planning application should be approved by the committee, which is due to meet at 6:30PM on Tuesday.
GVA How is planning consultant for the project, which has a team of three architects: Ellis Williams on the retail, the Harris Partnership on the employment scheme, and APD on the residential applications.
FI Real Estate Management purchased the mill building in 1994, and submitted the four planning applications for the site in July last year.




