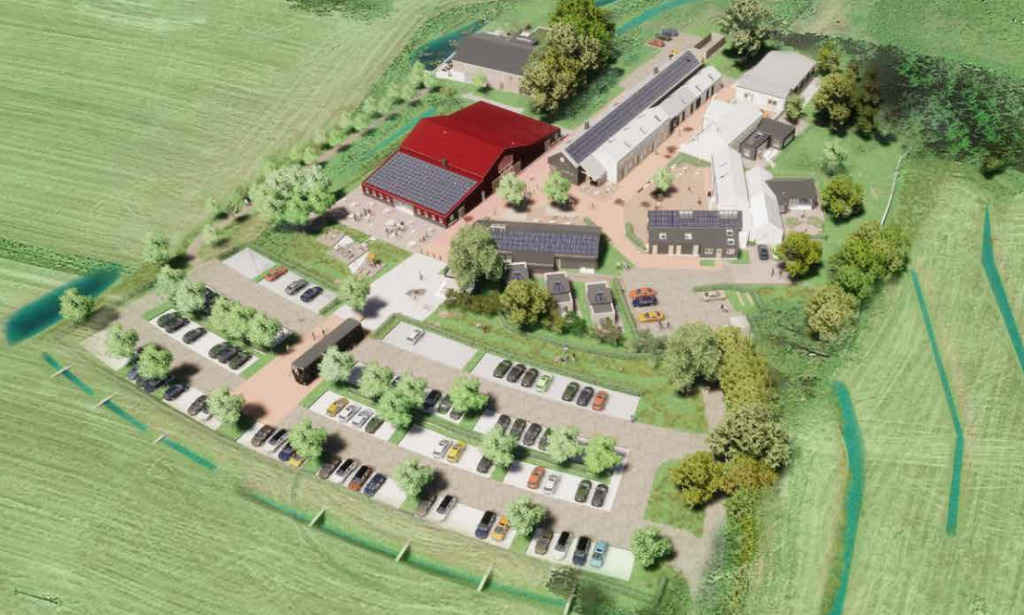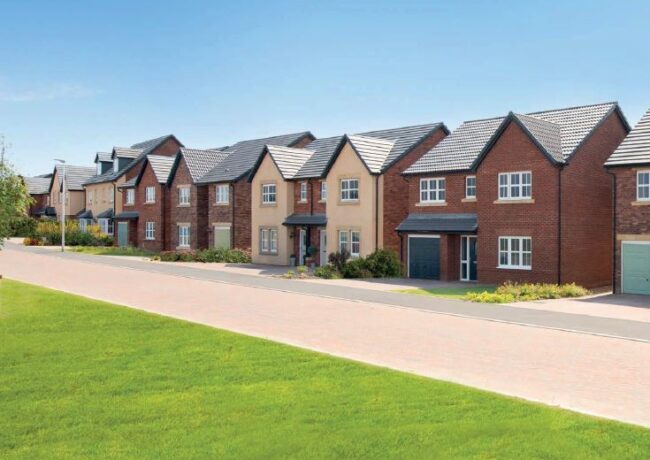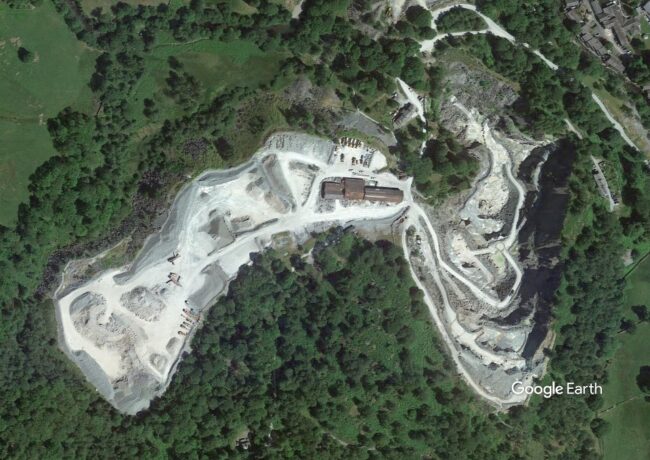Cumbria greenlights Haithwaite Farm overhaul
Dating back to 1863, the derelict buildings on the 10-acre site off the Military Road in Penton can now be transformed to feature a tourist hub and holiday accommodation.
GLM Architects designed the project on behalf of the owners of the nearby Netherby Hall.
The scheme will redevelop the redundant buildings at Haithwaite Farm to create a tourist attraction.
At the heart of the project is a multi-use building featuring a 3,200 sq ft exhibition space, a 1,900 sq ft farm shop, and a 2,000 sq ft café.
A wellness lodge will be created on-site, featuring an 800 sq ft pool, a 200 sq ft sauna, and a 100 sq ft steam room.
Visitors will also be able to enjoy a pub boasting a 1,200 sq ft bar and 300 sq ft games room, as well as a 600 sq ft heritage centre.
Another aspect of the Haithwaite development will see the existing farmhouse and outbuildings transformed into seven guest suites, as well as new office space and staff accommodation for Netherby Hall.
Lichfields is the planning consultant for the scheme.
Also on the project team is landscape architect HarrisonStevens, transport consultant Curtins, and mechanical and electrical engineer Hawthorne Boyle.
To find out more about the plans, search for application number 22/0860 on Cumberland Council’s planning portal.




