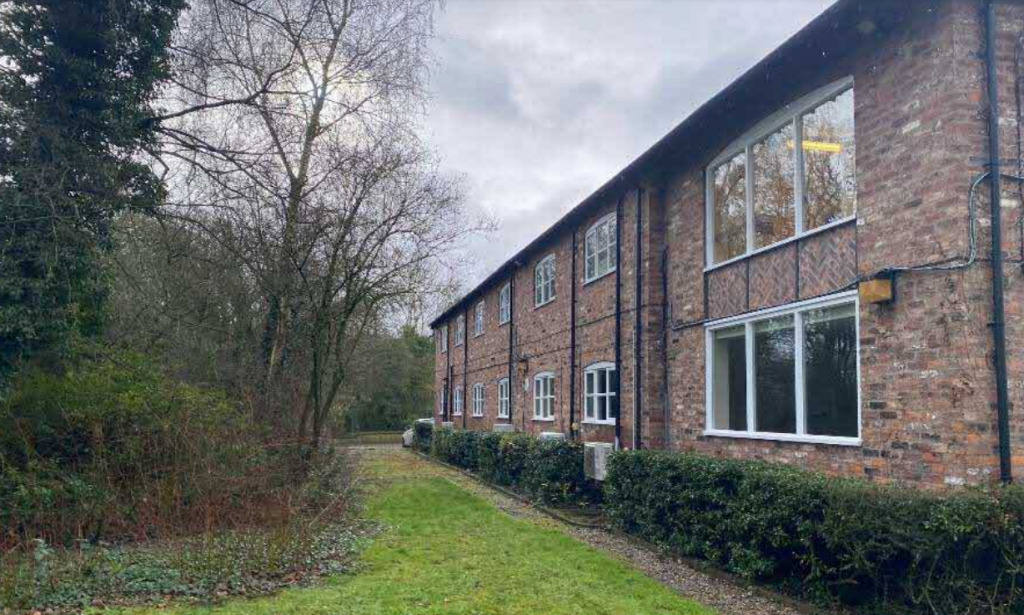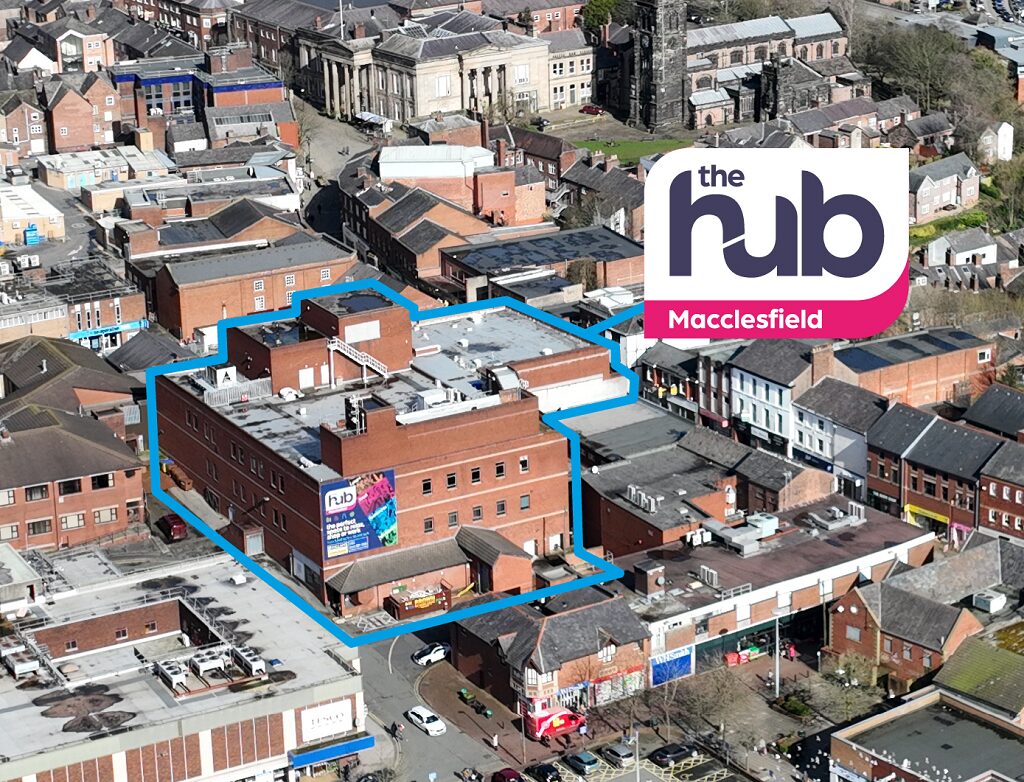Circle Health plots Northwich private hospital
The healthcare provider wants to deliver a 15,000 sq ft private hospital off Hall Lane, transforming the existing office block to deliver the health facility to treat around 200 patients each day.
IKON Architects designed the scheme on behalf of Circle Health Group, which would feature two minor surgery areas, three treatment rooms, and nine consultant rooms.
Plans for the two-storey facility also include a gym, as well as a diagnostic area for ultrasounds and x-rays.
Formerly used as offices by Willis Towers Watson, the building is currently vacant.
A total of 93 no. car parking spaces, including six disabled, would be available. Eight cycle spaces would also be provided.
Walsingham Planning is the scheme’s planning consultant. Mode is the transport consultant.
To find out more about the plans, search for application number 23/01292/FUL on Cheshire West and Chester Council’s planning portal.





They are raking it in, they were given so much tax payer money during lockdown
By Gilly