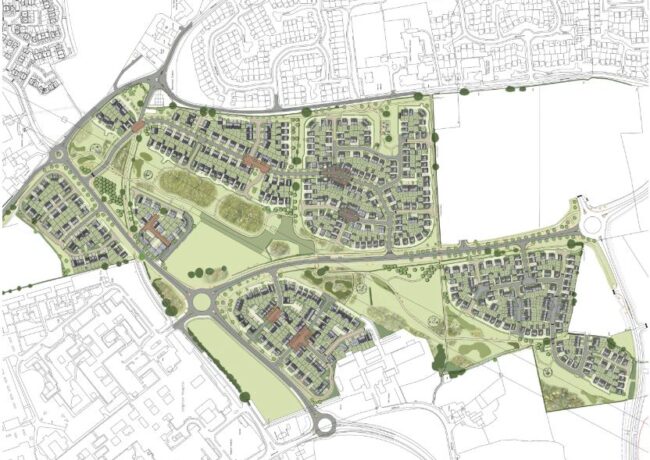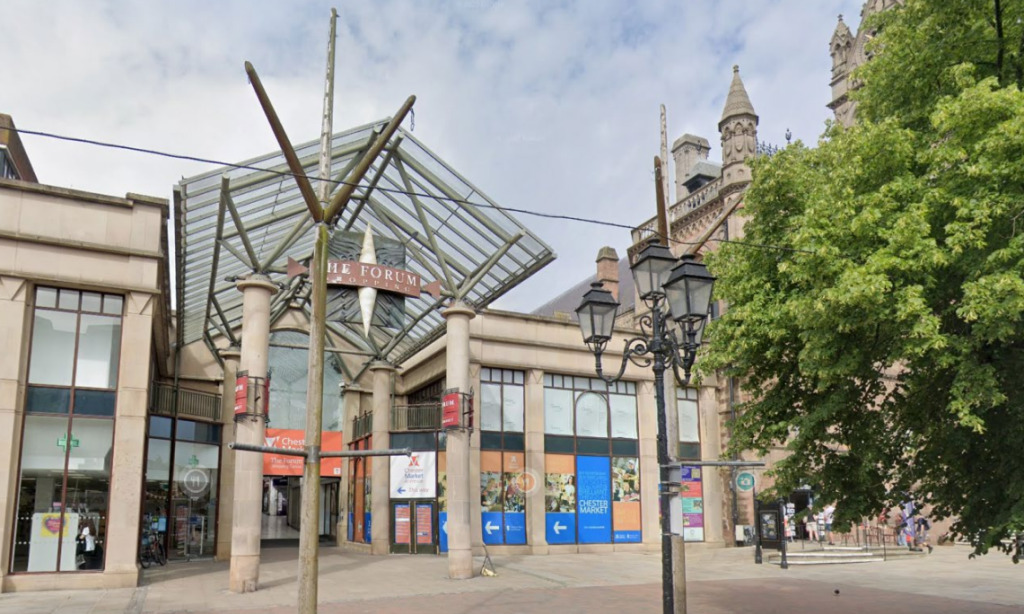Cheshire East approves 808 Crewe homes
Vistry and Bloor will develop a 117-acre parcel of land between them off Minshull New Road and Flowers Lane in Leighton.
The developers are joint venturing to deliver 100 homes each on one part of the Leighton West site and will provide another 608 homes between them on separate parts of the site.
Cheshire East Council’s strategic planning board signed off permission for a quartet of applications for the development at its meeting on June 28.
The land is earmarked for development use in the council’s local plan, and all four proposals had previously been given outline permission with the wider scheme set to create a mixed-use local centre and primary school.
Bloor
First up was reserved matters for Bloor Homes’ bid to develop 304 homes on the southern part of the site.
This plot of land will see a mix of one- to four-bed dwellings and parking spaces built, with 31 homes to be classed as affordable.
A road will be developed to the east of the site to create access.
On the project team for this one were Avison Young, The Environment Partnership, and E*Scape Urbanists.
To view this application search for reference number 22/2476N on Cheshire East Council’s planning portal.
Vistry
Next up was Vistry Partnerships’ reserved matters plans to build 304 homes on a portion of the site closest to Leighton Hospital.
A mix of two- to four-bedroom properties will be built here with 31 of the dwellings, either two-bed or three-bed, also set to be affordable.
A road is being built as part of the North West Crewe Package currently under construction to create access to the site.
The project team for this development includes Avison Young, TEP, STEN Architecture, Lees Roxburgh, and PGA Landscape Architects.
To view the plans, search for application reference number 22/2499N on Cheshire East Council’s planning portal.
Vistry and Bloor JV
The next application to be decided was reserved matters for Vistry and Bloor’s JV to build 200 homes, divvied up into an even split between the developers.
They will create two- to four-bed properties, of which 20 will be affordable homes.
Vehicle access will be from a roundabout developed on Flowers Lane, which will also serve the hospital.
Avison Young, Lees Roxburgh, TEP, and E*Scape Urbanists feature on the project team for this portion of the overall development.
The plans can be viewed on Cheshire East Council’s planning portal by searching for application reference number 22/2500N.
Open space
Lastly, a separate application dealing with green infrastructure and amenities at the site including cycleways, play areas, open space, and a community orchard.
TEP and Lees Roxburgh again feature on the project team for this aspect of the development.
To view this application, search for reference number 22/3228/N on Cheshire East Council’s planning portal.





Fantastic news! But as usual, the Cheshire East strategic Planning Committee members showed their usual lack of understanding of the technical issues and strategies leading to a lot of dumb questions being asked that could have been resolved if they simply looked at the plans.
By Adam
Adam answer me this please. Why was infrastructure a separate application? Phasing to be agreed with local group. That is appalling development. Kids with no play space or primary school to attend.
By DebJam
Vistry group pr says they want to partner with others to deliver affordable housing mainly social tent. Reports of only 10% on these sites.
Green infrastructure under the power pylons.
Can’t bear to look at this in any more detail. Iooking like bad development.
By DebJam
What the council thinking we have to many houses road here now
The roads are hopless it took me nearly an hour to get from the hospital to get to 8 farms
And no doctors not enough room in schools
For once think about what you are doing
By Anonymous
DebJam – the infrastructure proposal you mentioned relates to the commercial element of the wider master plan, and also the open space. It also consists of two areas of land which make up the central spine road which links most of the wider site including the proposed school. I don’t understand your issue with agreeing phasing with the local community, that’s quite a normal thing to do on a large development site – would you rather they didn’t phase it in collaboration with the local community? Also Green infrastructure under the pylons is good design practice – plus you can’t build under pylons anyway so you would have green infrastructure anyway
By Adam
What about new hospital ,schools , doctors surgeries dental surgeries that’s what CREWE needs
By Anonymous
800 houses…at least 1600 people and 1600 vehicles..Goodbye Nantwich…
By Anonymous
No need for cars, I don’t understand why people don’t all cycle everywhere like me
By Childless 22yo singleton
Not happy
By Anonymous