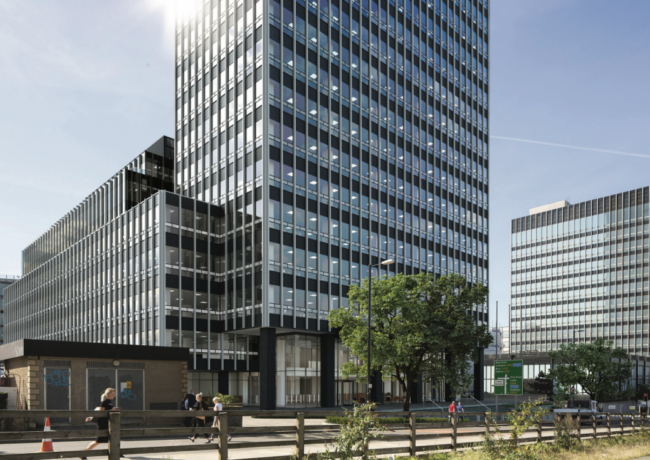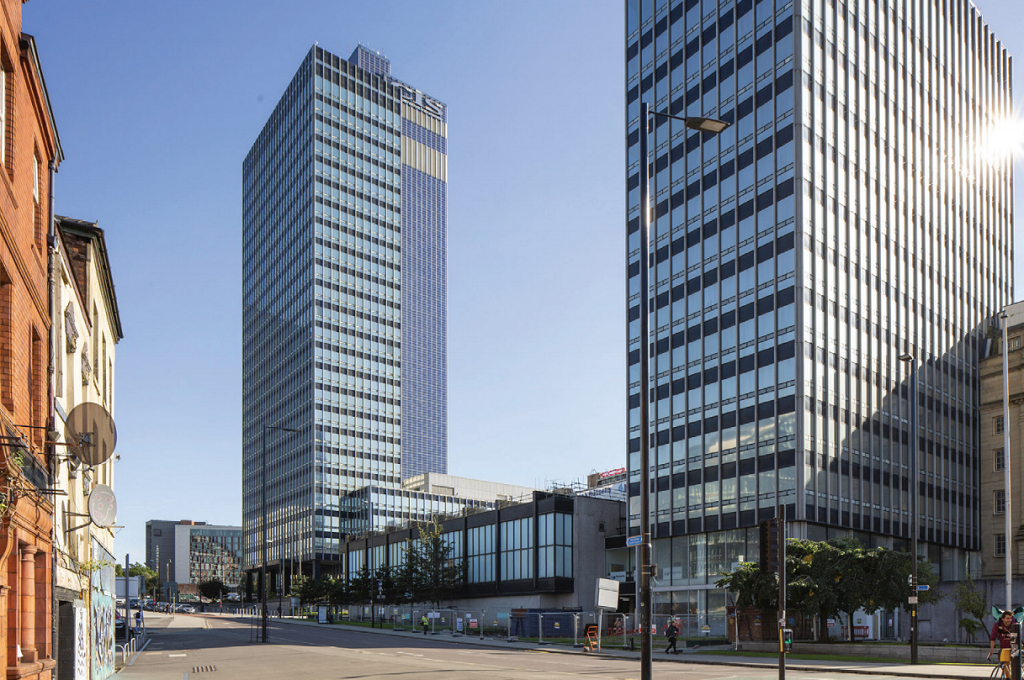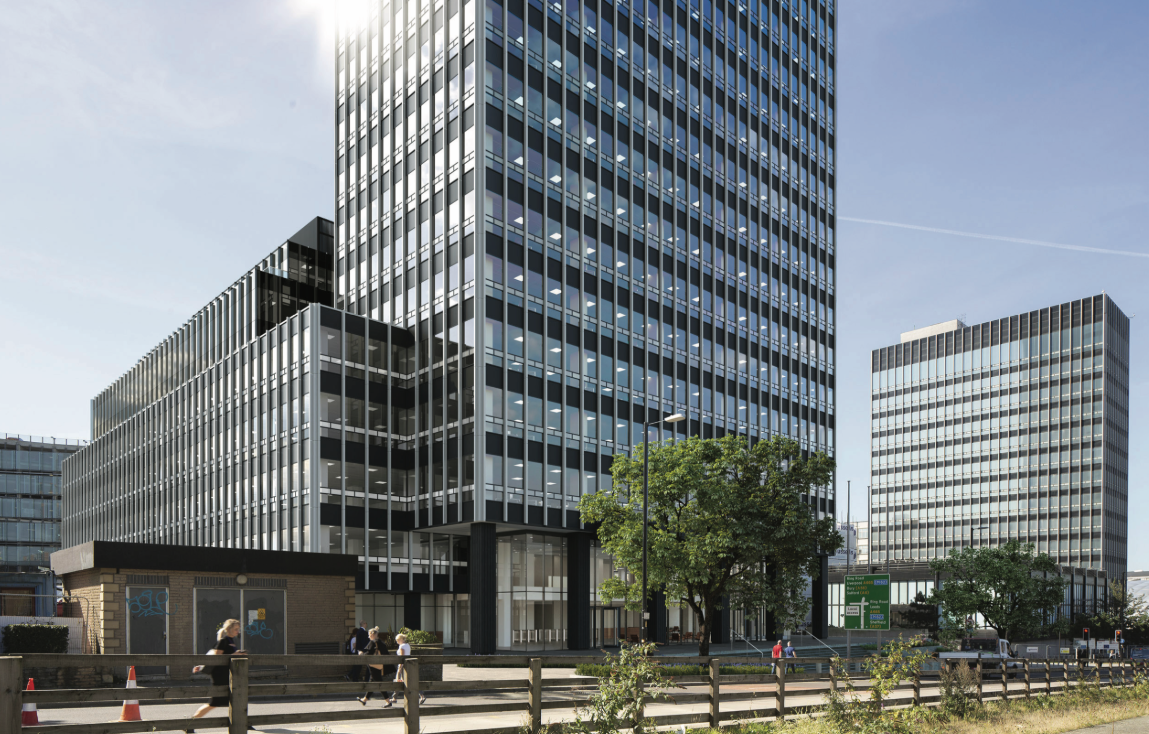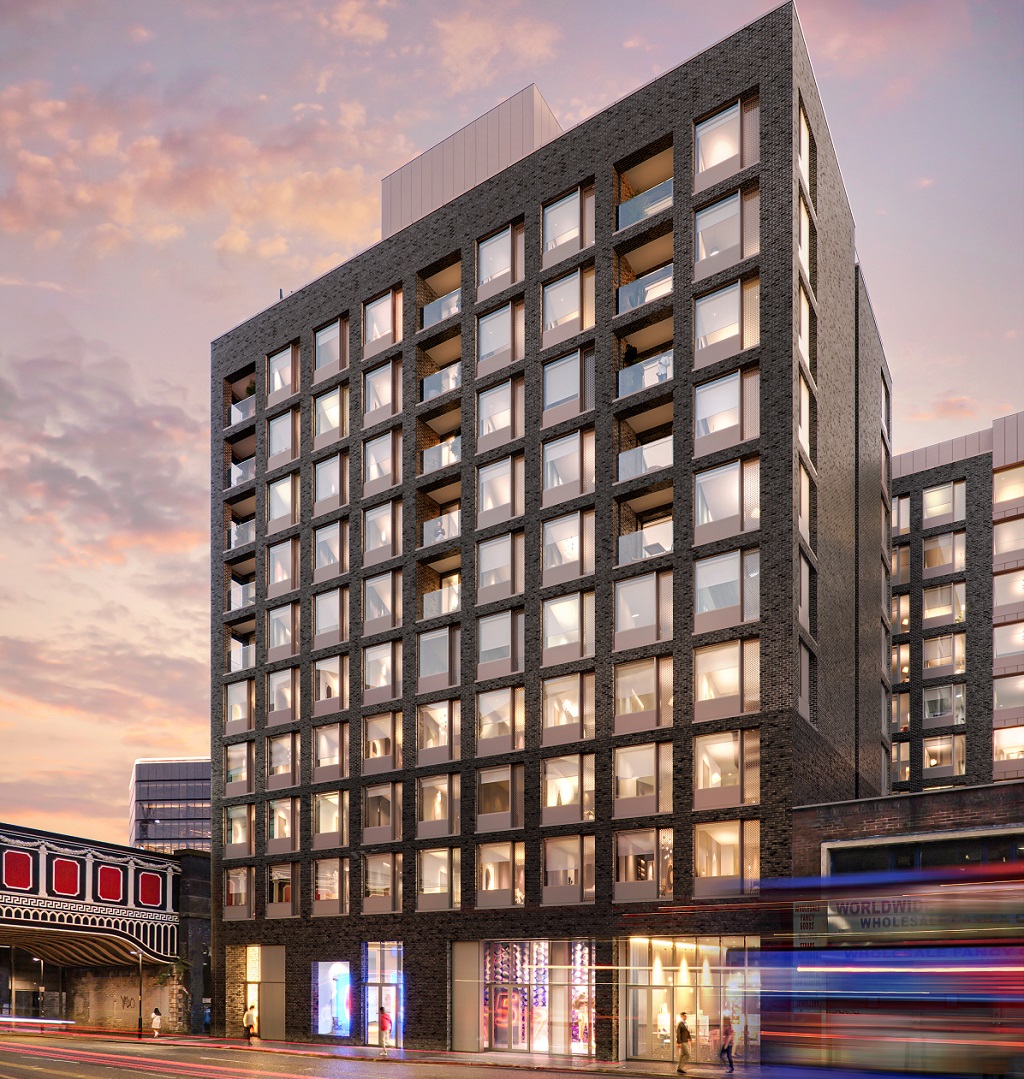Castlebrooke plots £150m CIS Tower redevelopment
Castlebrooke Investments has submitted plans for the refurbishment and expansion of the grade two-listed tower which would add 94,000 sq ft to the 620,000 sq ft building and release a significant volume of offices to the Manchester market.
The 28-storey tower contains 420,000 sq ft of lettable offices, which until recently had been largely occupied by divisions of the Co-op. The remaining Co-op teams, which occupy around eight floors, are due to move out this year, to allow vacant possession of the building.
Co-operative Insurance is in the process of being acquired by Markerstudy, and is due to take 80,000 sq ft in Arndale House.
Under Castlebrooke’s plans for CIS Tower, a three-storey extension would be built on the five-storey podium to add the 94,000 sq ft of floorspace. This will be made up of 44,000 sq ft of offices, along with tenant amenity space including cycle storage and showers.
The refurbishment includes work on the façade, replacement of solar panels on the tower, new entrances on Dantzic Street. This is along with the change of use of the ground floor from offices into mixed leisure and retail uses.
Last year Trafford Council agreed loan financing of £60m, almost as much as the £66m Castlebrooke paid for the building in 2017, to invest in the refurbishment.
A decision on the application is anticipated by April, and subject to gaining consent, construction will begin in 2021.
Neil Young, chief executive of Castlebrooke, said: “Submission of the planning application for the CIS Tower marks an important milestone in the delivery of this project and bolsters our continued commitment to Manchester.
“Drawing on our experience of creating vibrant, mixed-use spaces in city centres, we will respect the heritage of the building that dates back to 1962 yet create a more sustainable environment that is future ready.
“Castlebrooke has made every effort to consult and engage with local stakeholders to ensure that the redesign of this modern classic respects its rich heritage and achieves 21st century standards. This, coupled with the level of investment being made to continue the viable use of the building is setting a new benchmark for the future.”
Estelle Hunt, director at Castlebrooke, said: “No other 1960s listed building of this scale has been refurbished to this extent before in the UK and we believe this to be a truly unique proposal. At the same time as providing an exciting place to work and visit, Castlebrooke’s new vision for Manchester’s tallest commercial tower combines high quality design with active spaces, bringing with it significant economic and social benefits for the local community. Once completed the revitalised scheme will provide a vibrant workspace for up to 4,500 employees.”
SimpsonHaugh is the architect, Stephen Levrant Heritage Architecture is the conservation and heritage consultant, and Curtins is the structural and civil engineer. The landscape architect is Exterior Architecture, the mechanical, electrical and plumbing engineer is Crookes Walker Consulting, and Colliers International is the agent.
- The proposed atrium







