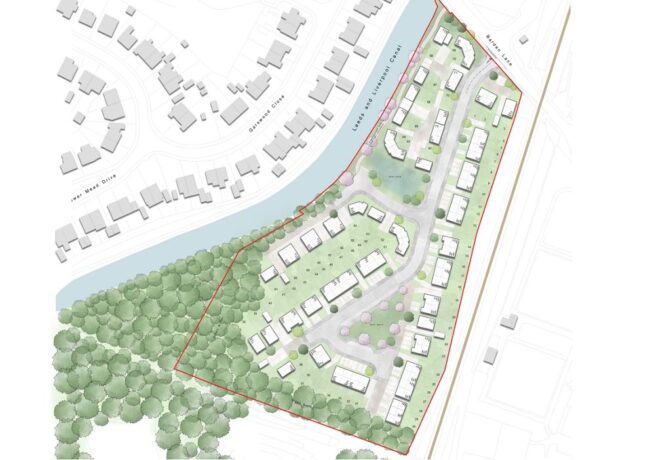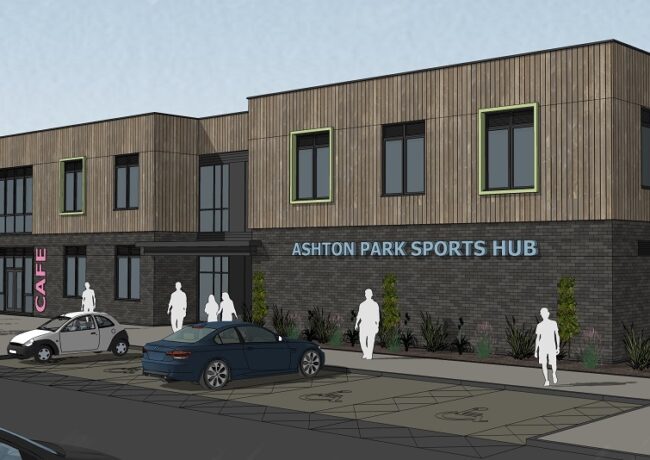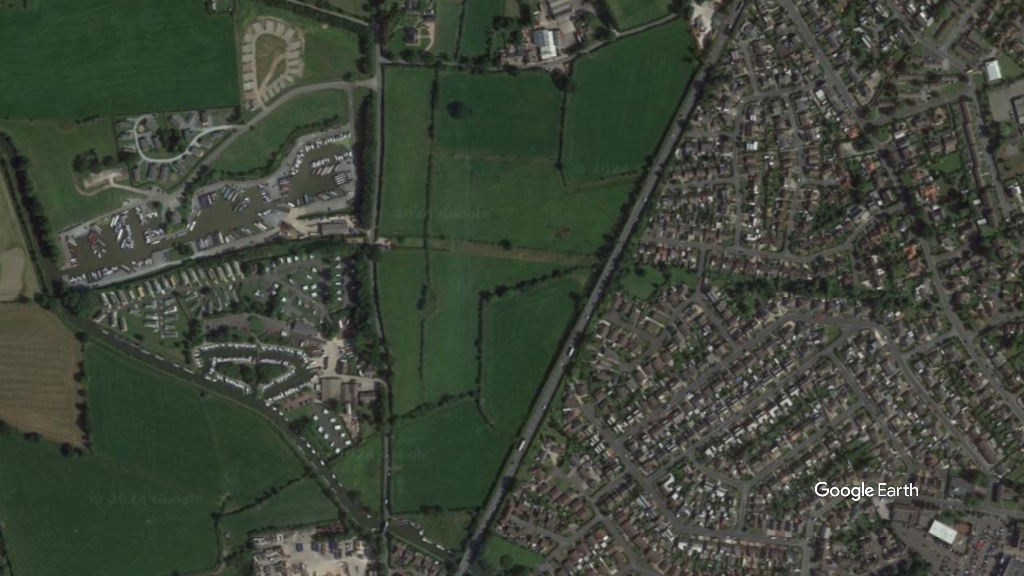Burnley signs off Müller’s 73-home scheme
Outline planning permission has been granted for the project on 6.5 acres off Barden Lane.
Müller Property Group’s proposal is to build a mix of two-, three- and four-bedroom houses on the site, as well as an assortment of one-bedroom apartments. The houses will vary from townhouses to semi-detached houses to detached ones. All homes will have garden areas and parking areas.
Homes will go on the open market, although Müller said it will be including an affordable housing plan in its reserved matters application.
The brownfield site was once Lodge Mill, a weaving shed. Permission to demolish the mill was granted in 2014.
The application for the project, drawn up by Nexus Planning, includes an understanding that Müller will contribute £92,000 towards refurbishing and expanding the play area in the adjacent Barden Gardens.
Archiscape designed the site layout for the project.
Other members of the development team include Enzygo as ecological and heritage consultant, Curtins as transport consultant, Ensafe as noise consultant, and ID GeoEnvironmental.





When will construction begin?
By Rose
When they sell the site – it has been marketed previously to housebuilders.
By Land master
Hasn’t the site been sold yet? How long will it take? Do you have rough idea?
By Rose
Will they be built this year?
By Rose