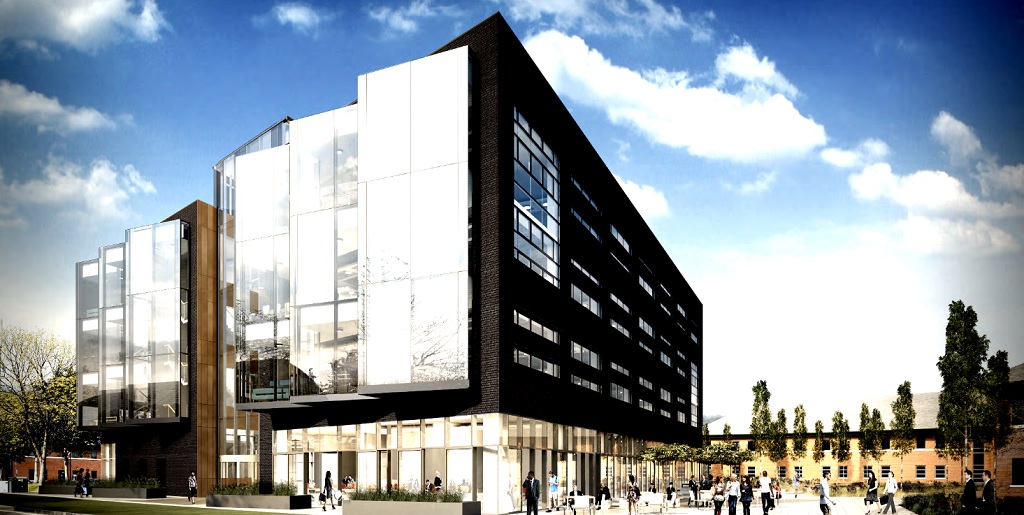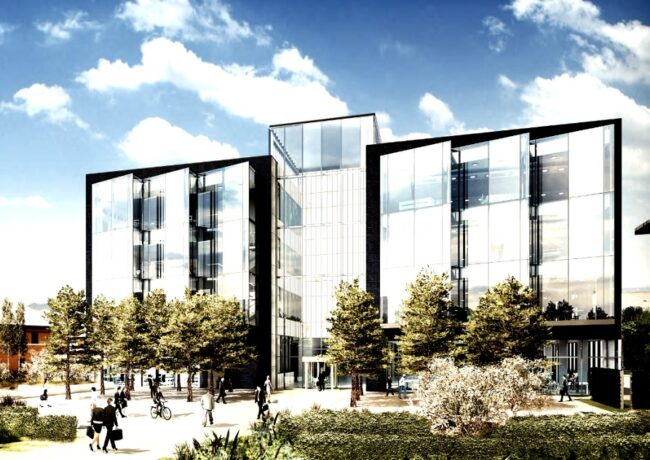Bruntwood eyes deal for Project Digital HQ
Bruntwood has potentially agreed a 28,700 sq ft pre-let deal for the headquarters of Project Digital at its Manchester Science Park site in Oxford Road.
The headquarters will form part of a 78,000 sq ft office hub building, plans for which MSP has submitted to Manchester City Council for approval.
The proposed development is a four-storey building at the location of an existing surface car park off Pencroft Way. The offices would include a range of hub facilities on the ground floor including a café, meeting rooms, conferencing facilities, common working areas and break-out space.
 The planning report described the Project Digital tenant as "an international technology company" which was looking for European headquarters and would act as an "anchor" tenant for the site. Further potential pre-lets are also expected of 7,000 sq ft to a biotechnology research and development firm and 5,000 sq ft to an IT development company.
The planning report described the Project Digital tenant as "an international technology company" which was looking for European headquarters and would act as an "anchor" tenant for the site. Further potential pre-lets are also expected of 7,000 sq ft to a biotechnology research and development firm and 5,000 sq ft to an IT development company.
Manchester Science Park was confirmed as one of the 30 locations across the region for Project Digital in August 2012, alongside the Hive in Manchester's Northern Quarter, Orange at MediaCityUK and Riverside on New Bailey Street.
Further development plans for the Oxford Road site also include expansion space for Qiagen, an existing occupier of Skelton House, in the form of a re-configured building that would provide a total of 70,300 sq ft of floorspace in two phases.
Rowena Burns, chief executive of Manchester Science Parks, said: "Our plans for a circa 80,000 sq ft new building at MSP have been submitted to planning and whilst we don't normally comment on such applications we can confirm that the building is not subject to any particular pre-let deal. We firmly believe that there is demand with our existing customers and in the market for this new space."
Bruntwood recently gained approval for a new masterplan of the wider site, which will increase the level of commercial floorspace over the next 10 years from 189,000 sq ft to 600,000 sq ft.
In the planning application for the office hub, Deloitte said that the masterplan and first development phase would "transform the site from a suburban business park into an iconic, urban science park". According to the report, MSP is now 90% occupied.
BDP Architects designed the office hub, while Deloitte Real Estate provided planning advice.
Edwards & Co, advising Project Digital partners, declined to comment.




