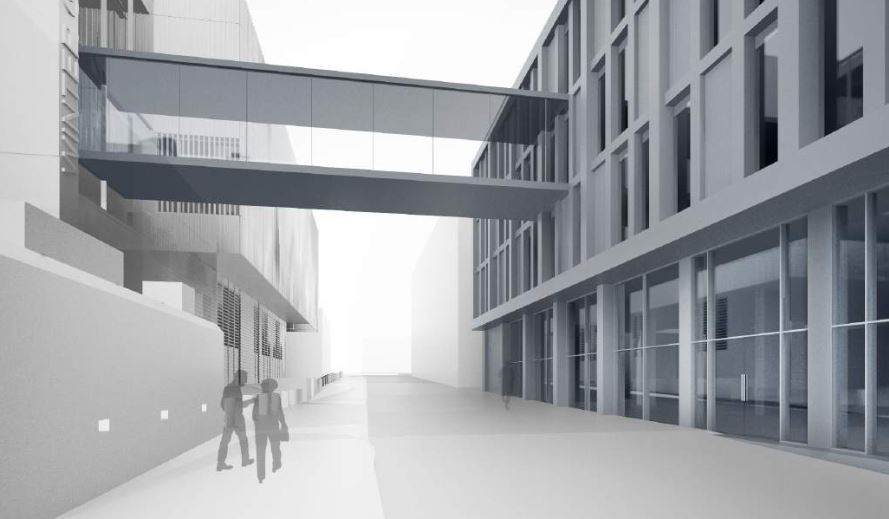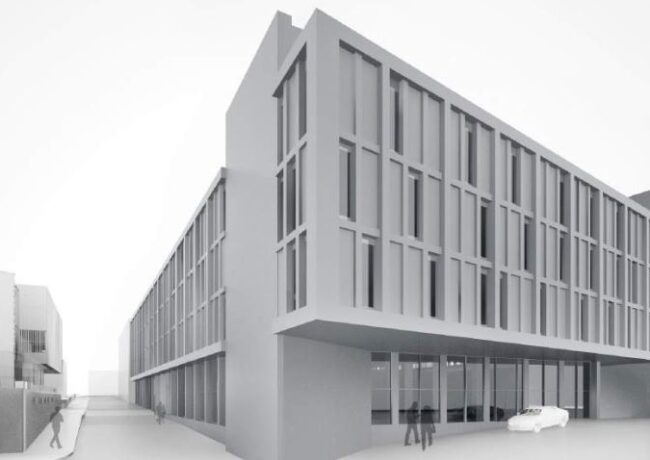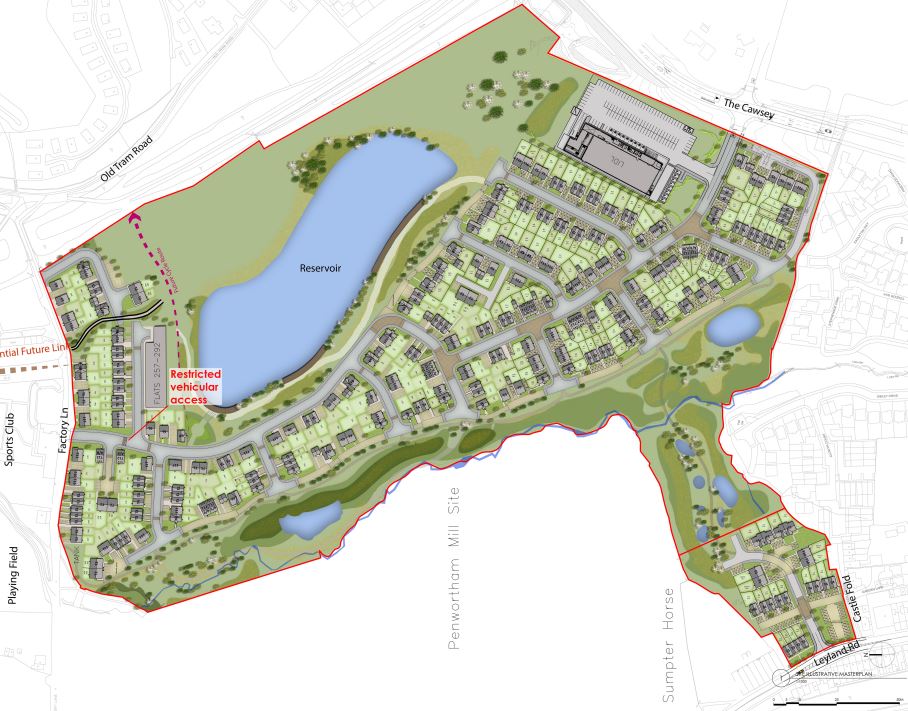Blackpool Winter Gardens hotel approved
The development of a five-storey, 203-bedroom hotel opposite what will become Blackpool’s new £25m conference centre has been given the go-ahead.
Architect Bisset Adams designed the outline proposals, which are for a 145,000 sq ft hotel, targeted at three or four-star operators, which will include 203 beds, a spa, café, bar, restaurant, and a car park on the lower ground floor. There will be 60 rooms on the first, second, and third floors, along with 23 rooms on the fourth floor.
Bisset Adams previously said there would be potential for additional leisure uses on the upper levels, depending on the requirements of the occupier.
The site fronting Adelaide Street and Leopold Grove is currently vacant, and is near the grade-two star listed Winter Gardens. A £25m conference centre is being built opposite the site of the proposed hotel by main contractor McLaughlin & Harvey, which has also been designed by Bisset Adams.
The architect said there was an “aspiration” to link the new hotel with the conference centre with the construction of a glazed pedestrian bridge between the two buildings.
The conference centre is already proposed to link directly with the Winter Gardens’ Empress Ballroom and Opera House.
Alongside Bisset Adams, the professional team also includes Tad Planning and transport consultant Mayer Brown. The client is Blackpool Winter Gardens.

A glazed bridge is proposed to link the hotel with the £25m conference centre





It’s starting to come together for Blackpool. A well-conceived fightback is clearly on the cards and this will be a great addition to the town’s convention offer.
The bridge idea has worked well in Liverpool – key to attracting the party conferences, in fact.
By Dougal Paver