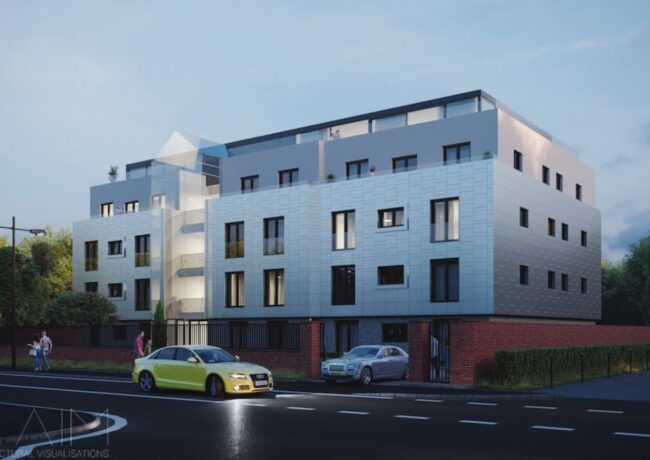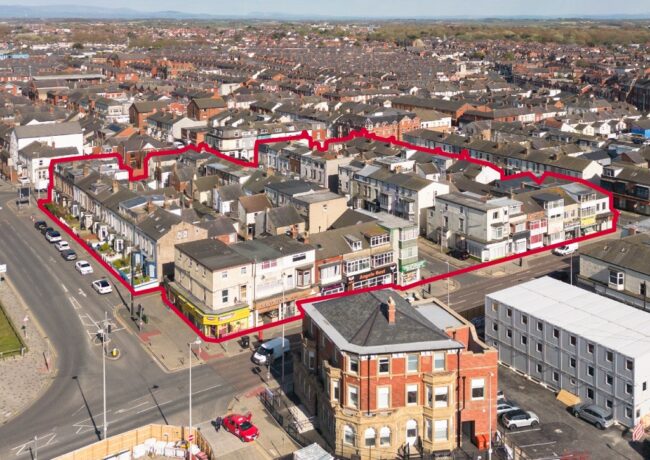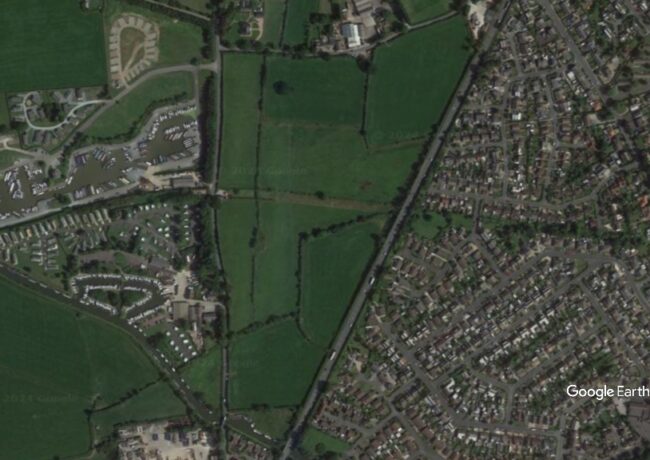Blackpool promenade apartments go to planners
Ben Jurin Architecture has submitted a planning application for a mixed four-and-five storey building housing 30 apartments, a gym, and swimming pool, just off Queens Promenade in Blackpool.
The site for the development sits behind the Uncle Tom’s Cabin pub on the junction of Knowle Avenue and the Promenade, to the north of the town centre and along from the Cliffs Hotel.
Apartments will be a mix of one and two beds, while a private gym, spa, and swimming pool is planned for the lower ground floor level.
According to the architect, the proposals for the apartment block will be “different in character to the existing surrounding buildings” which are typically terraced or semi-detached houses with brick render and tiled roofs.
The proposals feature grey brickwork to the ground floor levels with zinc cladding to the first and second floors, along with a grey render to the third-floor elevation, and glazing balustrades on the third and fourth floors, which will also feature a roof terrace.
A red-brick perimeter wall is also proposed along with 25 car parking spaces and bicycle storage at lower ground floor level. Existing access to the site via Knowle Avenue will be converted to access only. A minimum of 10 of the parking spaces will be provided for patrons of the neighbouring pub.
Along with Ben Jurin Architecture, the professional team on the project also features planning consultant Kate Bellwood Associates.




