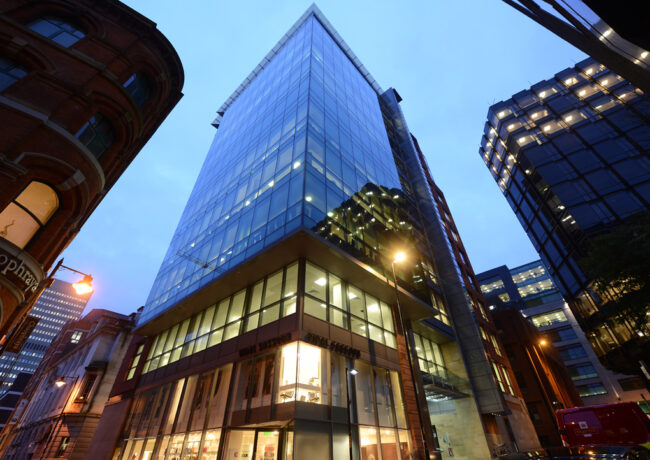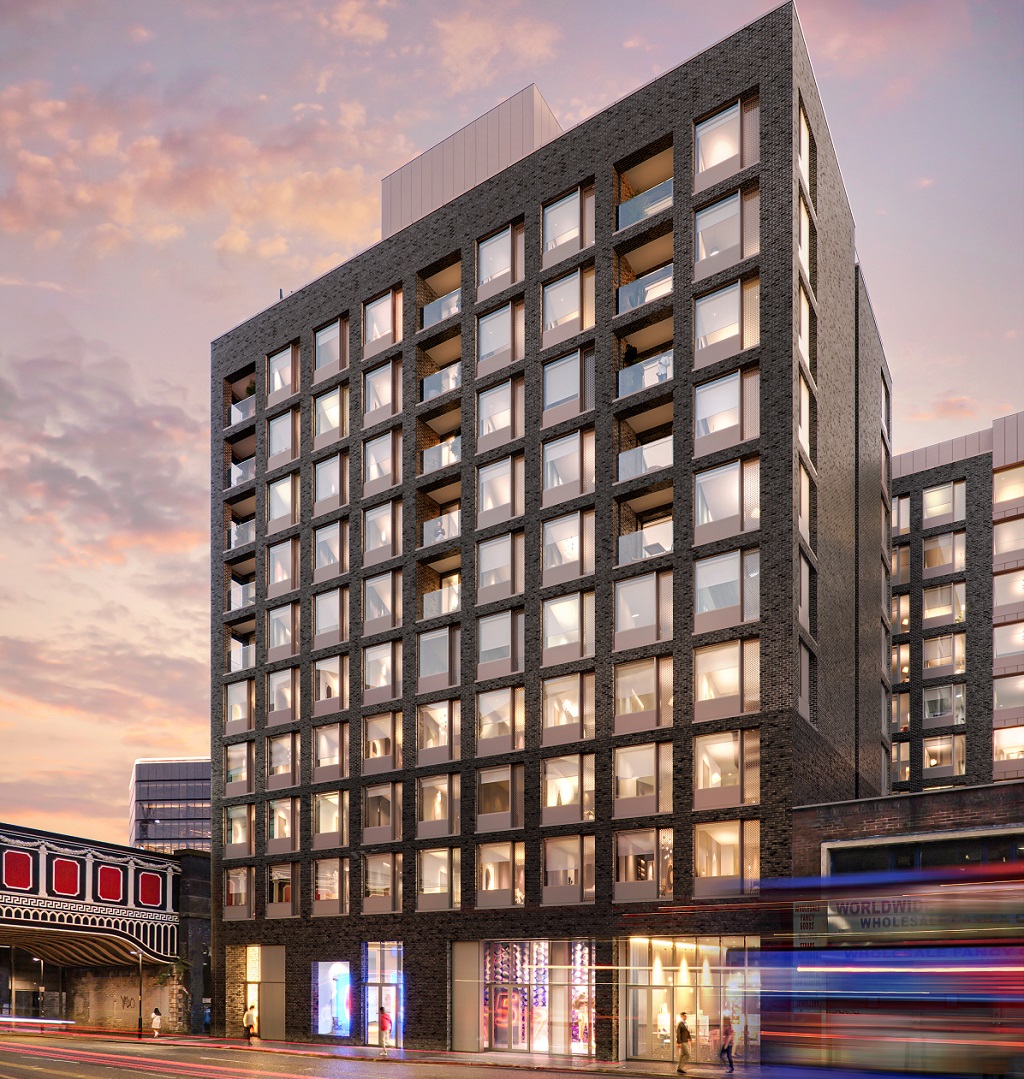Best of the North West | One Marsden Street, Manchester
 Manchester office One Marsden Street is the gift that keeps on giving, writes Andrew Gardiner of Lambert Smith Hampton.
Manchester office One Marsden Street is the gift that keeps on giving, writes Andrew Gardiner of Lambert Smith Hampton.
In 1998 P&O Properties submitted a demolition application for Dennis House, an unremarkable 1960s concrete edifice on Marsden Street. Holford Associates was appointed, and the building duly demolished in 1999.
The emergence of One Marsden Street, an 11-storey 65,000 sq ft building in 2003 was the start of an story of how the city functions commercially, and how buildings generate capital, jobs and prosperity.
In the current cityscape, One Marsden Street is largely anonymous, compared to the new giants. However, in its day, it was delivered as three 65,000 sq ft buildings with similar floorplates, all arrived. 82 King Street, The Observatory and One Marsden Street represented the decade-opening phase of new speculative development in the city centre. These buildings were in competition for exactly the same tenants, who, with the choice of 35 very similar floors, could be choosy.
82 King Street let up first, primarily due to its sumptuous old reception allied with excellent views from the new space. One Marsden Street followed, and the Observatory lagged for years, primarily because of its lack of on street identity.
So, why is One Marsden Street a noteworthy building? For starters, the Andy Robson design was modern and corporate for the city. The building was one of the last developments to have a cramped reception area, and squeezed common parts, all a function of value extraction rather than tenant wellbeing. Nowadays, large receptions, “bean to cup beverage offerings” and concierge-like entrances are where it’s at.
The other factor worth highlighting is an example of how commercial agency works, and how capital is generated. Over the last 16 years, there have been 32 separate tenants in the building. The movement of occupiers, and the letting and reletting of space alone has generated fees for office agents of at least £725,000. Add to this the costs of fitting out space, and various contractors have benefitted to the tune of at least £7.5m. The legal profession too, have been involved in all the leasing activity, and probably gained a similar sum to office agents.
The real winners in the game, inevitably, have been investment agents. One Marsden Street has been traded five times since completion, rising in value from £18m when first sold by Green Property (P&O) to Kenmore, to £30m when subsequently traded in 2005, a value which rose to £34m when last sold in late 2015. From these five rounds of trading, investment agents, both acquiring and disposing, have earned at least £2m.
One Marsden Street, an example of how the property market functions.
As a new decade nears, throughout December Place North West will be publishing views from the property industry on the best buildings completed between 2000 and 2019, highlighting the design and development successes of the past 20 years.





A great case study, it’s almost enough to make one turn to the dark arts of investment agency.
Food for thought….
MC
By Mike Charles
I’m grateful to Andrew Gardiner for lucidly illustrating the business of development, & for citing Andy Robson. I might add that One Marsden Street came out of its very tight site in record time. Also, I’m really enjoying this Place North West Advent Twenty Year survey. Brockholes Visitors Centre indeed. What a contrast.
By Phil Griffin
So the design of the building was out of date by the time it was done; it didn’t let particularly well initially; hasn’t been effective in retaining tenants; and is bog standard in pretty much every other respect, but should be considered noteworthy just because some agents did pretty well out of it? Glad I wasted 30 seconds reading this ‘insight’.
By Not the best...
All this article shows is investment agents creaming off large fees for doing very little…
By Dean S
was pleased that you selected it as a key example of a commercially successful building. I wanted to achieve a decent BREEAM rating, Very Good in the end, to improve appeal to funds who had started to use this as one criteria, we had to strike a commercial balance to create a practical office building that worked and with utility in use it could be expected to be a successful investment in the long term.
In 1999, the market was still pretty flat and the level of rents that could be reasonably expected didn’t leave much margin. Andy’s design was shrewd, corporate enough to make an impression, despite the back street location but with plenty of brick for the lesser elevations. Peter Skelton worked closely with me and the design team throughout and was a tremendous help. We eventually decided that we would create extra space above first floor by obtaining licence to build over the pavement (an extra 1.5 metres on the two main elevations), although that made the first floor even darker and more difficult to let. The lift lobbies and toilets are tight but I was encouraged that we were able to persuade DTZ to move from their old offices as pioneer tenant.
Building on such a small city centre site was incredibly difficult and Gleeson really struggled, losing a lot of money on the job but they stuck with it.
By Brian Gowthorpe